A Renovated Victorian Townhouse with a Small Split-Level Garden
On a peaceful street in the Arlington Conservation area in London stands this beautiful, renovated Victorian townhouse where historical features meet contemporary design and comforts.
The three-bedroom house is divided over three floors, with open-plan living spaces on the ground and lower-ground floors, as well as a small split-level garden at the back and a roof terrace that can be accessed via the home office.
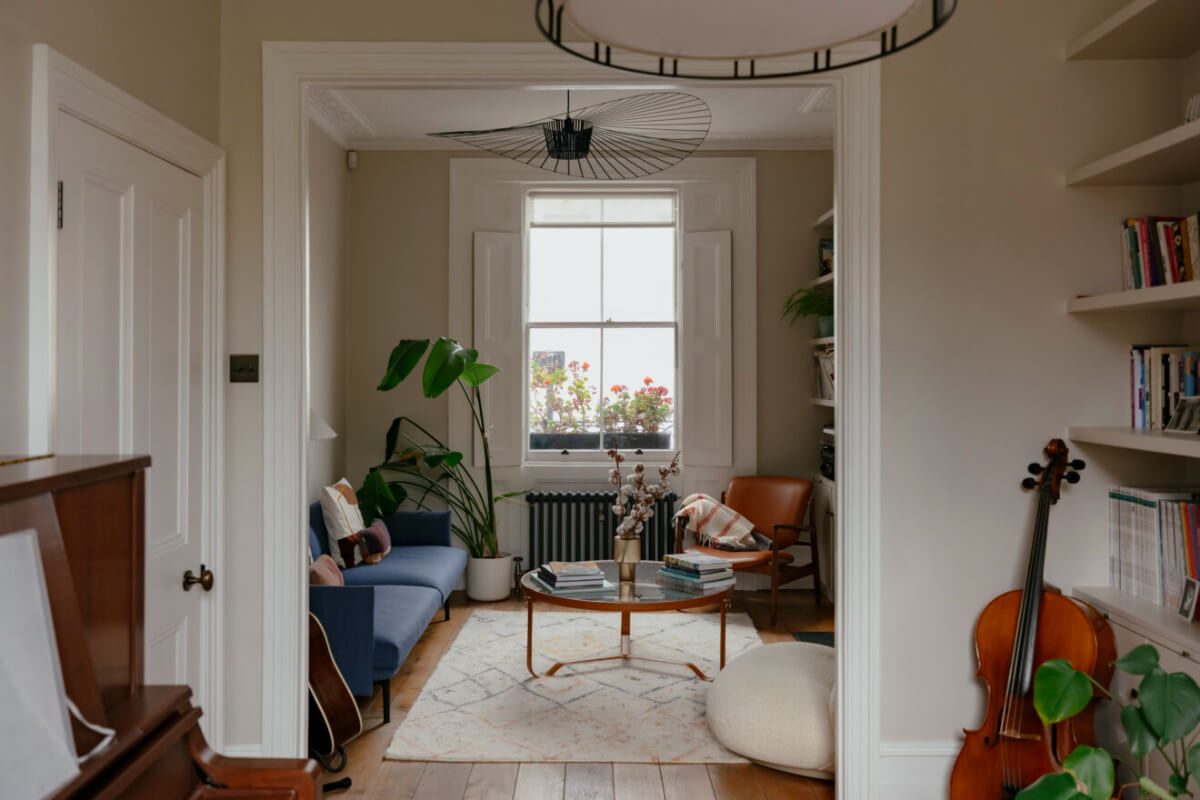
Entry to the home is on the ground floor, where you will find a double living room lighted by large sash windows in the front and the back.
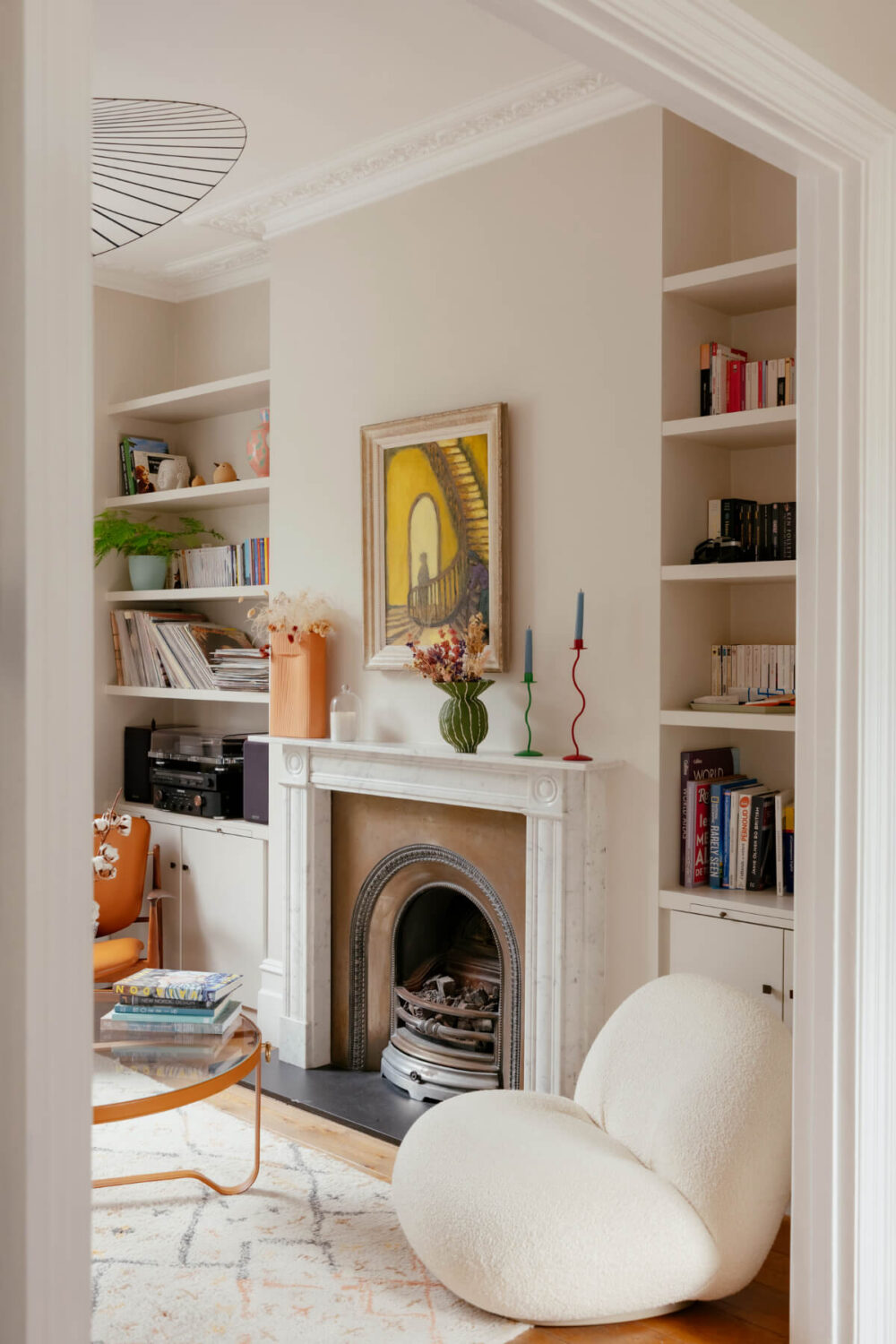
The light beige color on the walls is paired with original elements like marble fireplaces, sash windows, and intricate cornicing, adding a lot of charm to the spaces.
In the front room, the fireplace is flanked by built-in bookshelves, and the historic bones are paired with contemporary furnishings.
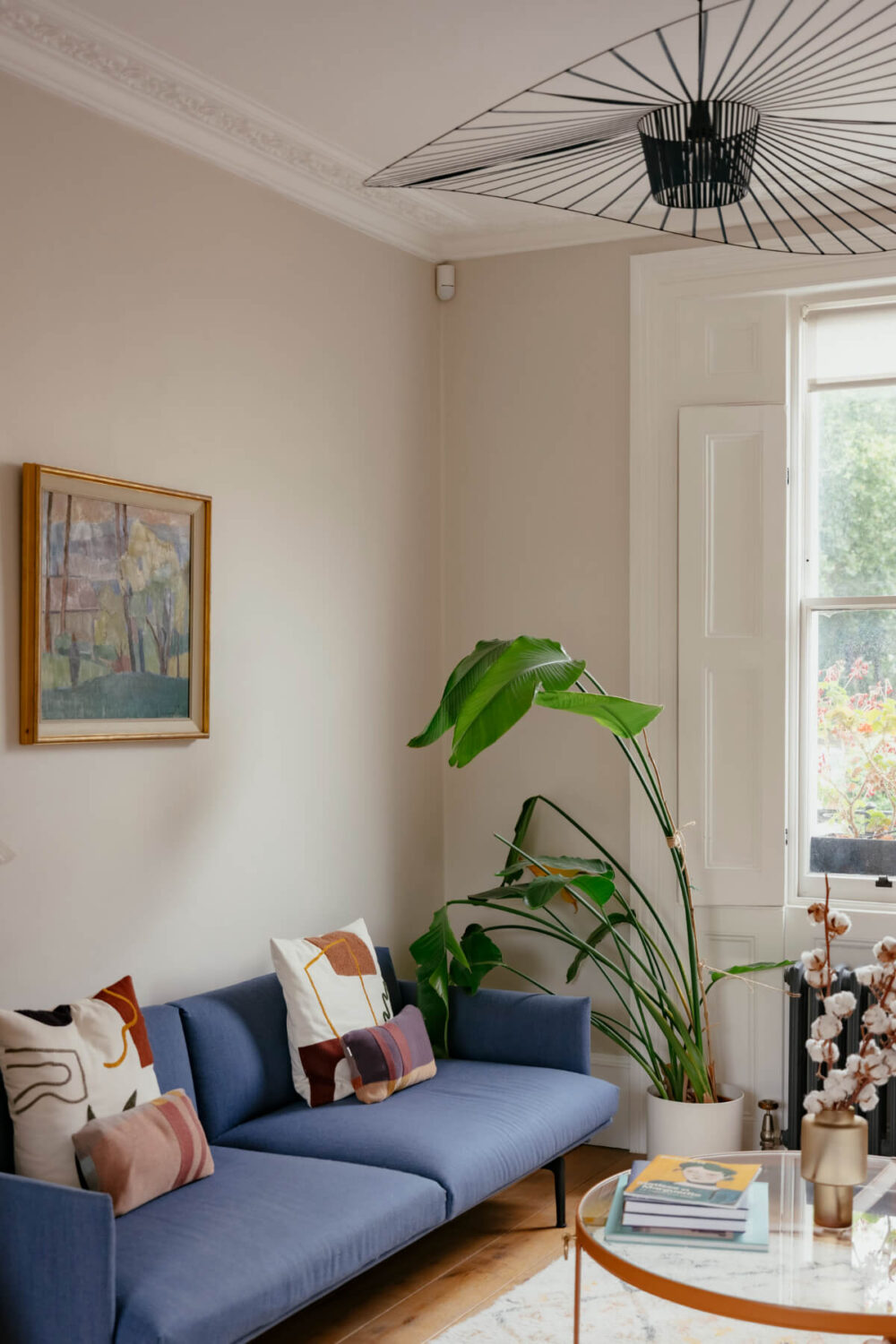
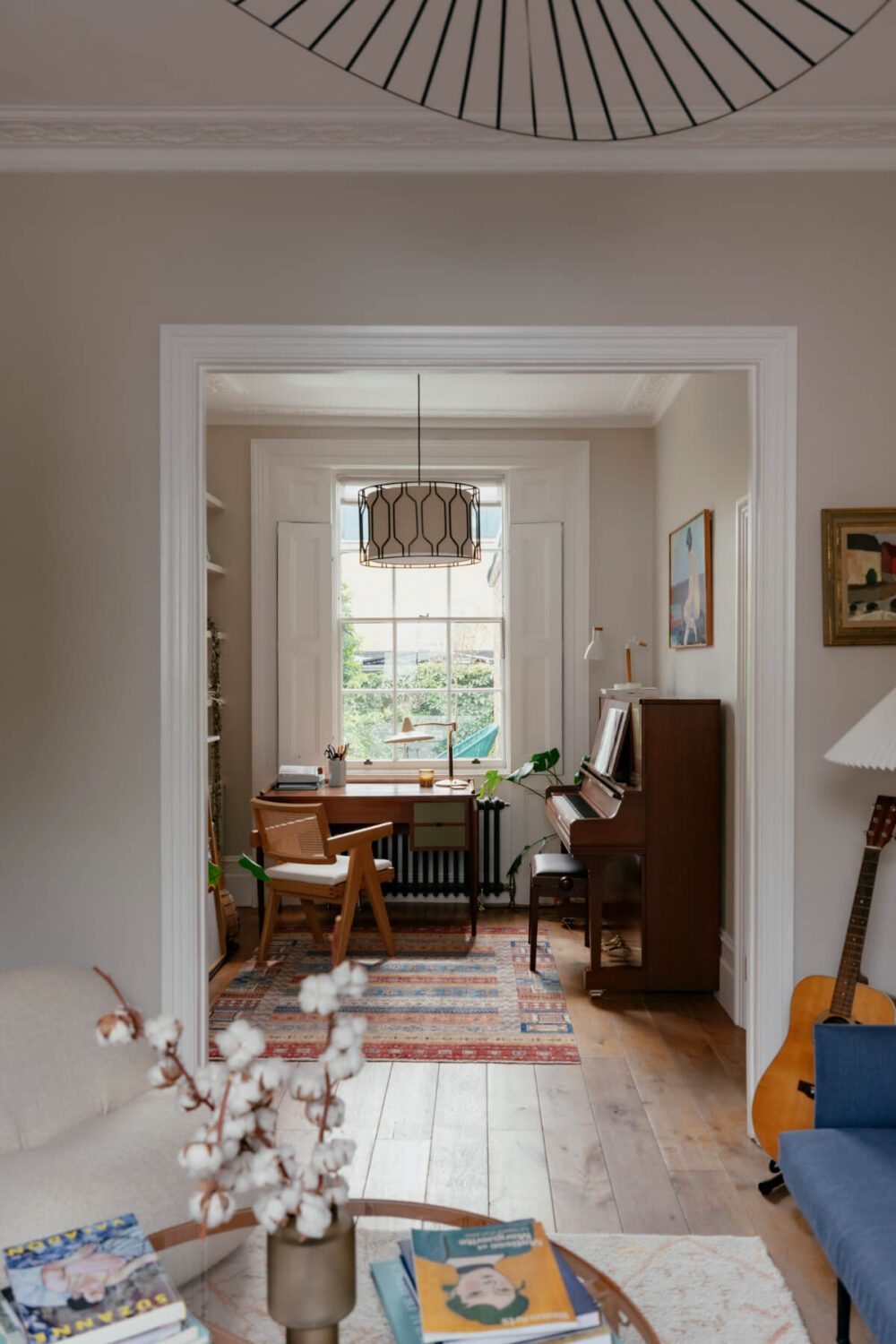
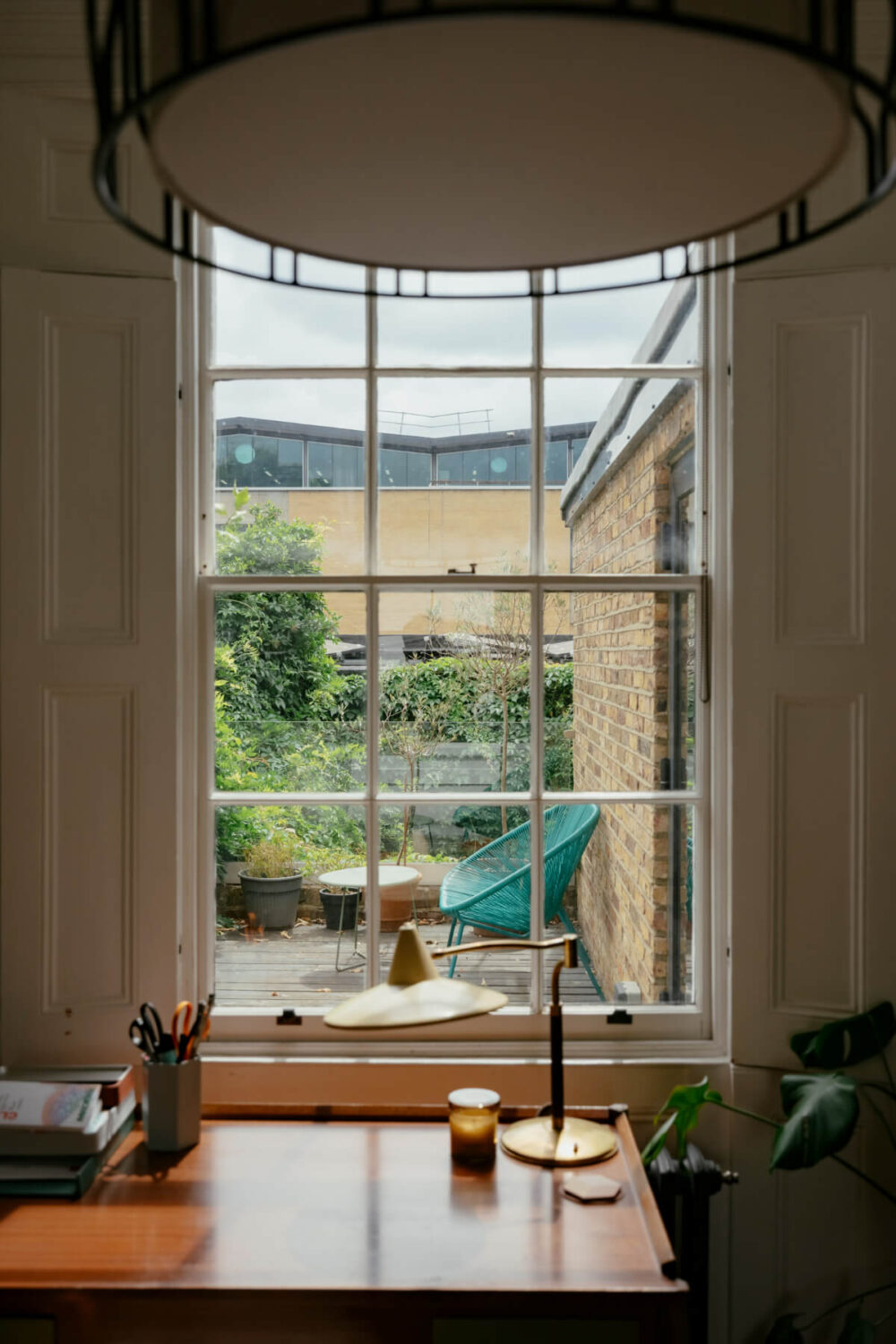
The back room is now a charming music room/home office overlooking the terrace atop the lower ground floor.
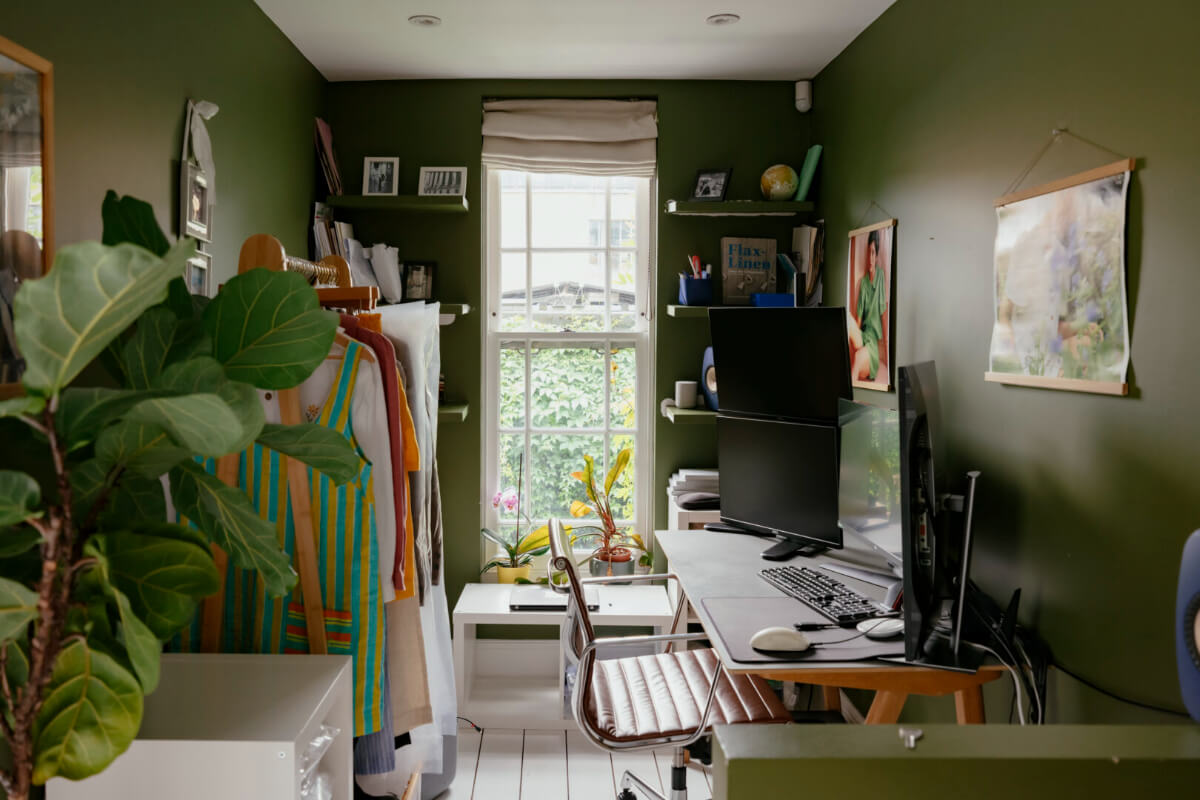
A smaller room, a few steps up from the ground floor, is turned into a beautiful home office with forest green walls and white-painted floorboards. You can also access the terrace from this room.
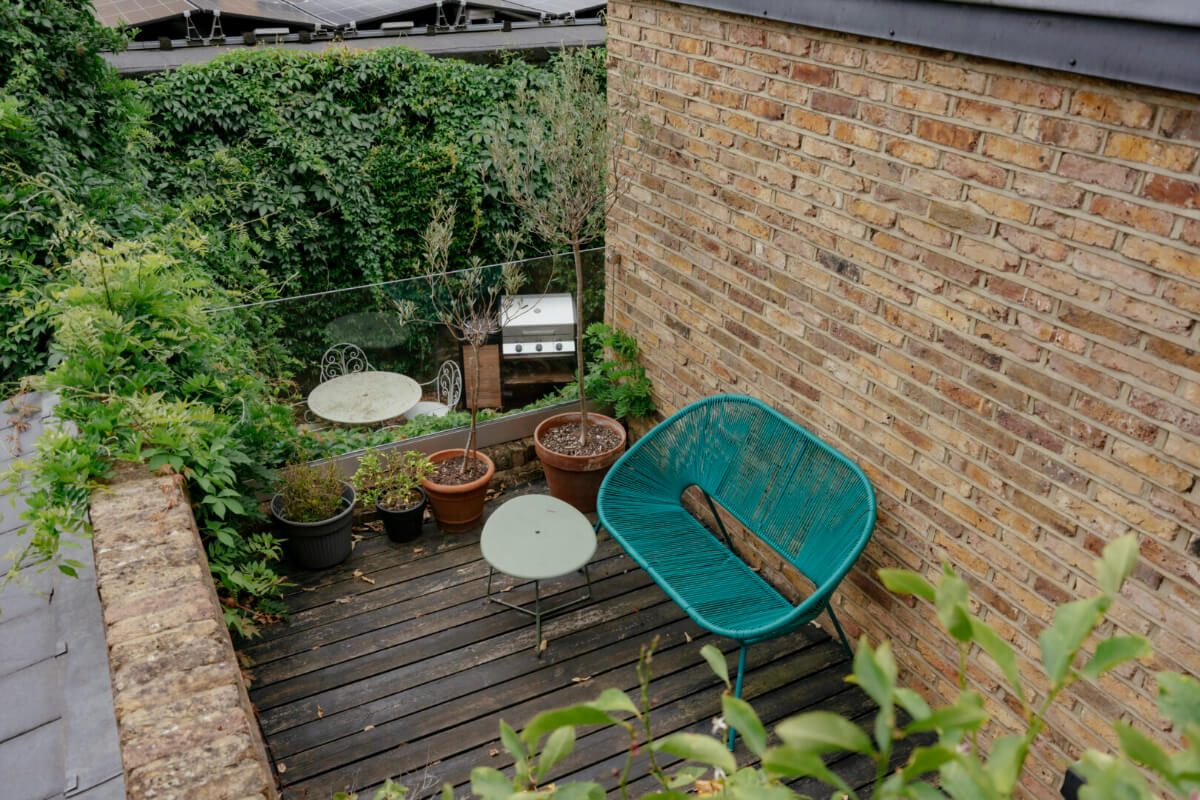
The rooftop terrace looks out over the small back garden.
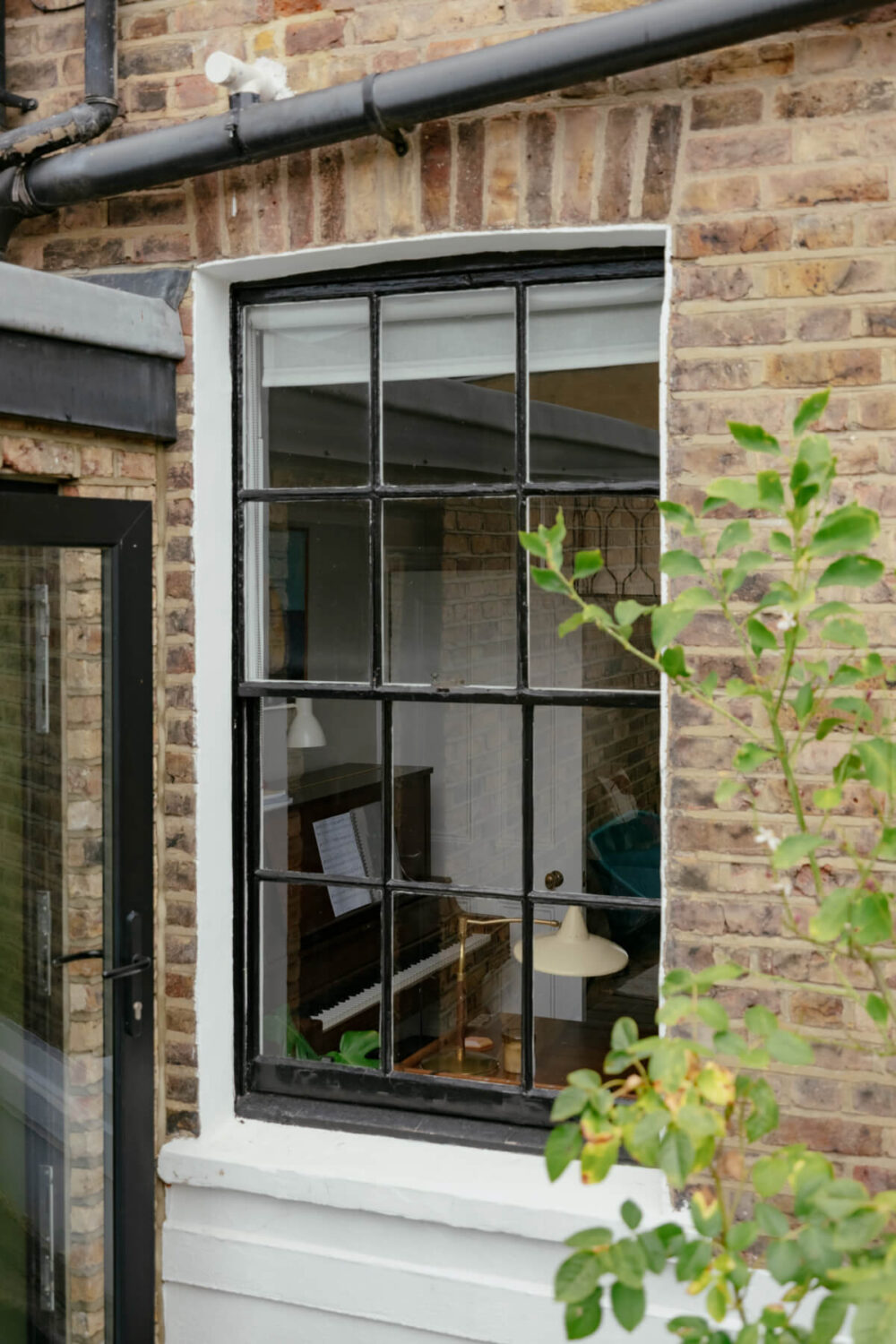
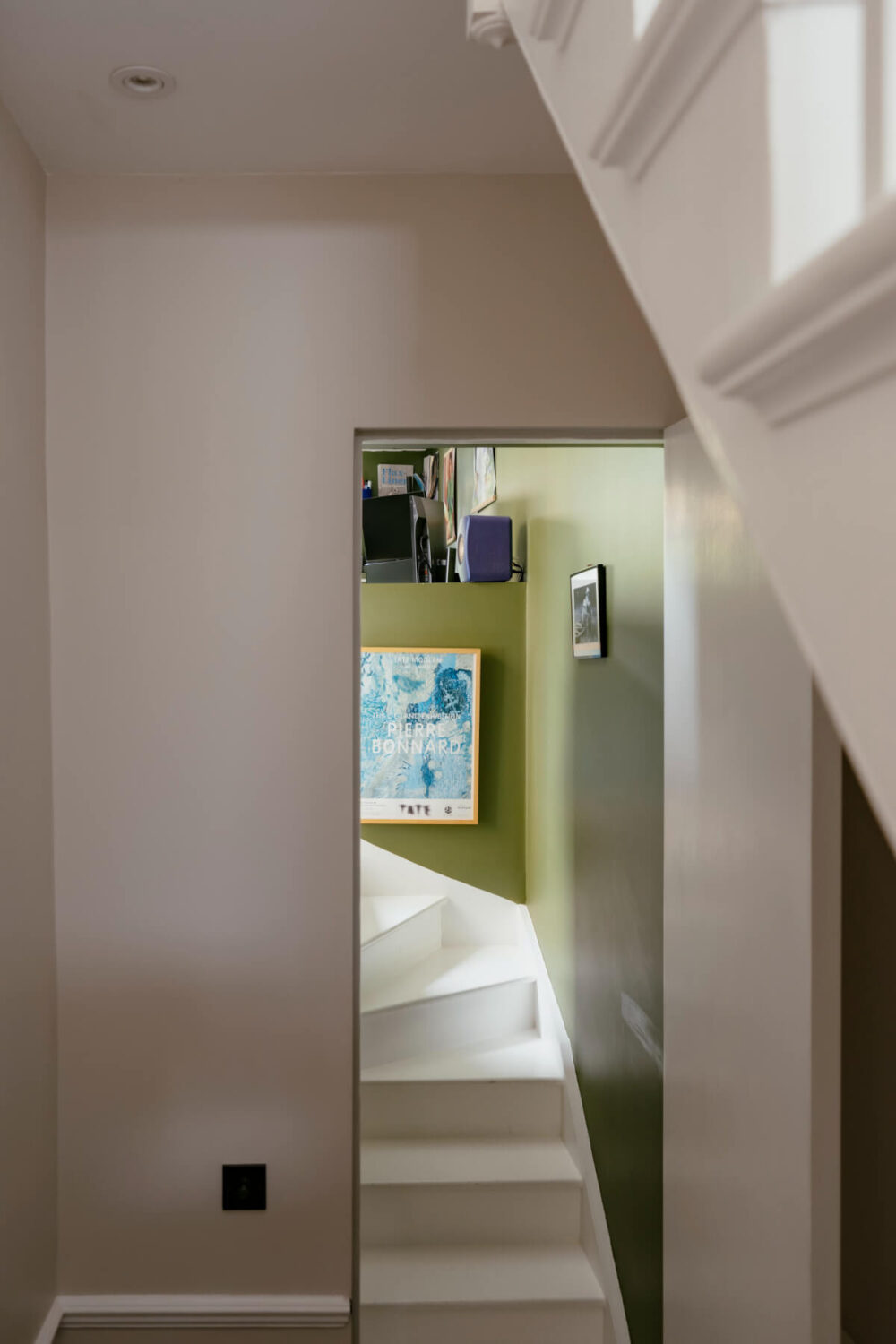
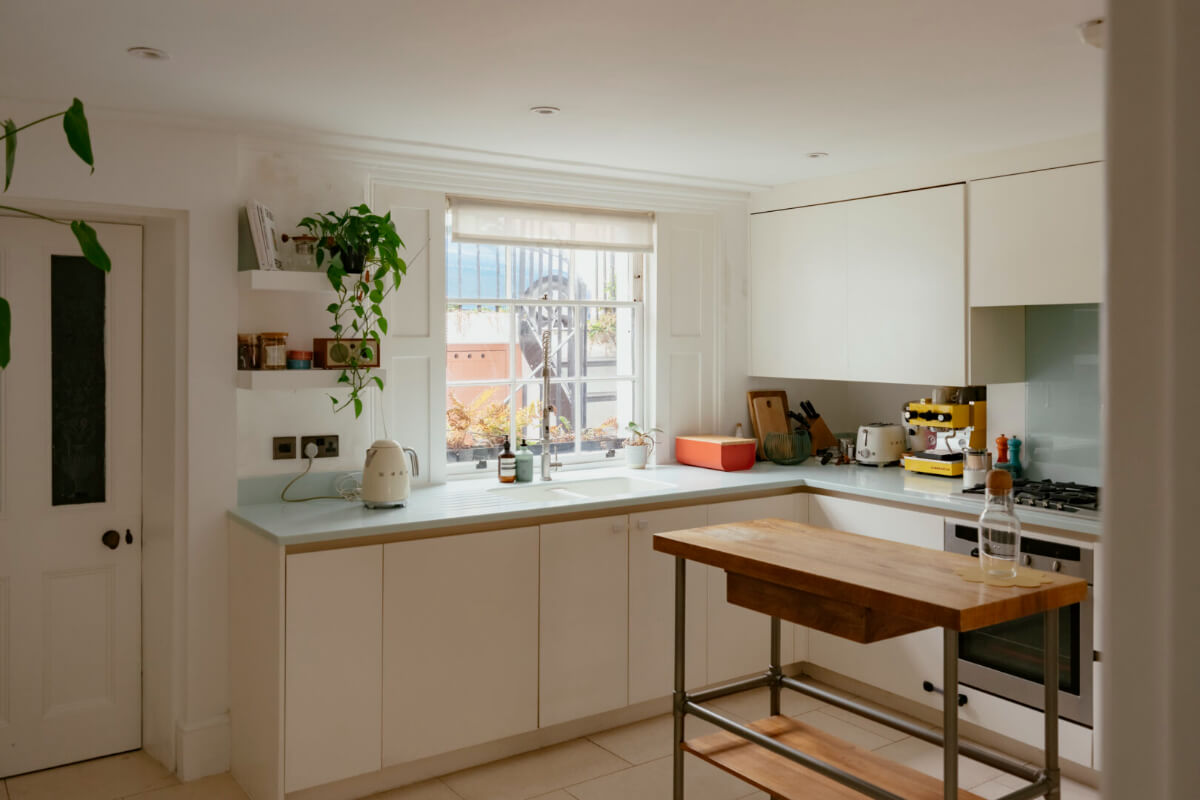
The lower ground floor has been extended and features the kitchen, the dining room, and a second sitting room with large bifolding doors leading to the garden.
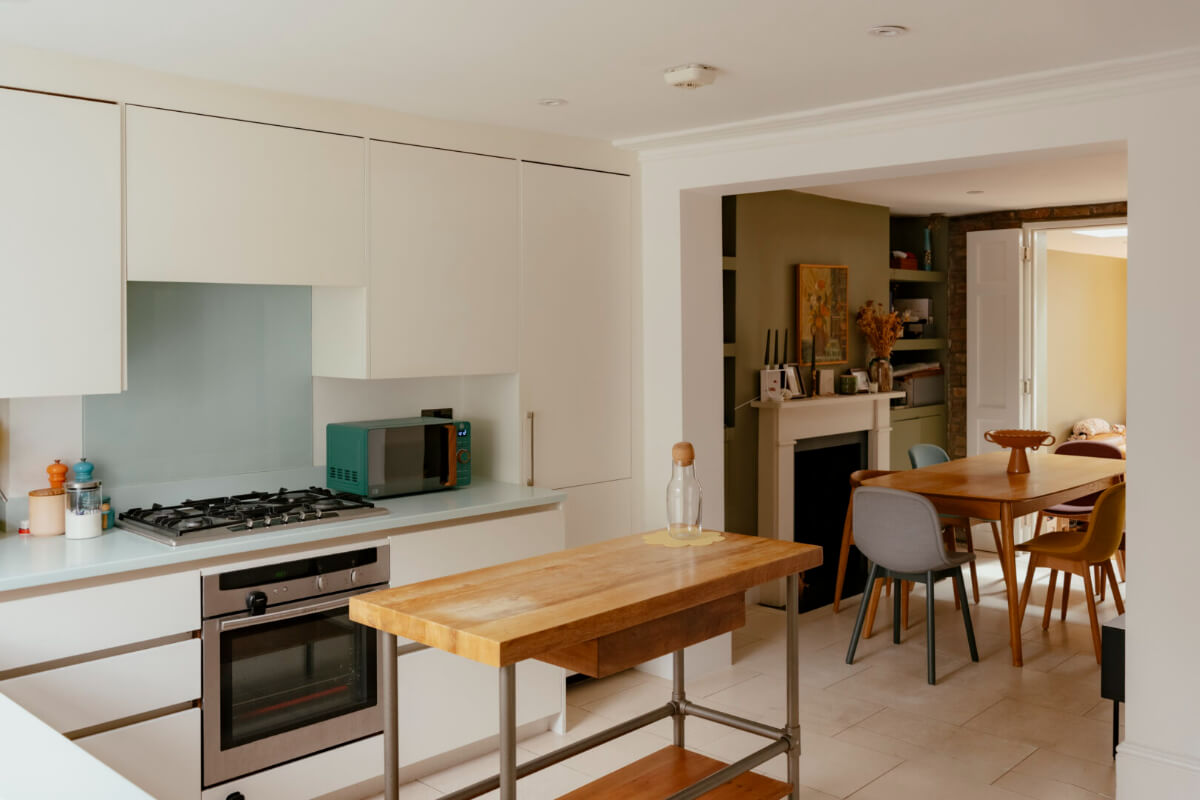
On this floor, period character meets modern design with a fresh white kitchen, including a sash window, a dining room with a historic fireplace surround, and a contemporary extension with a skylight and full-width glass doors.
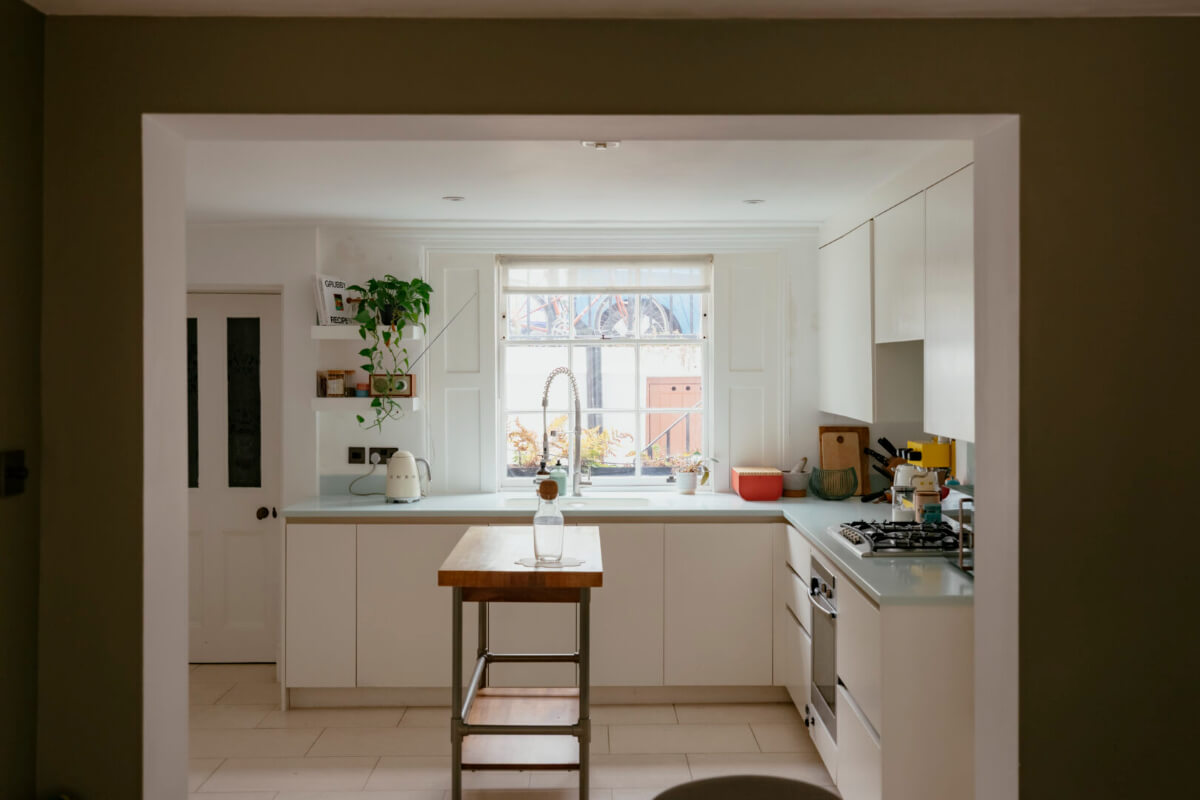
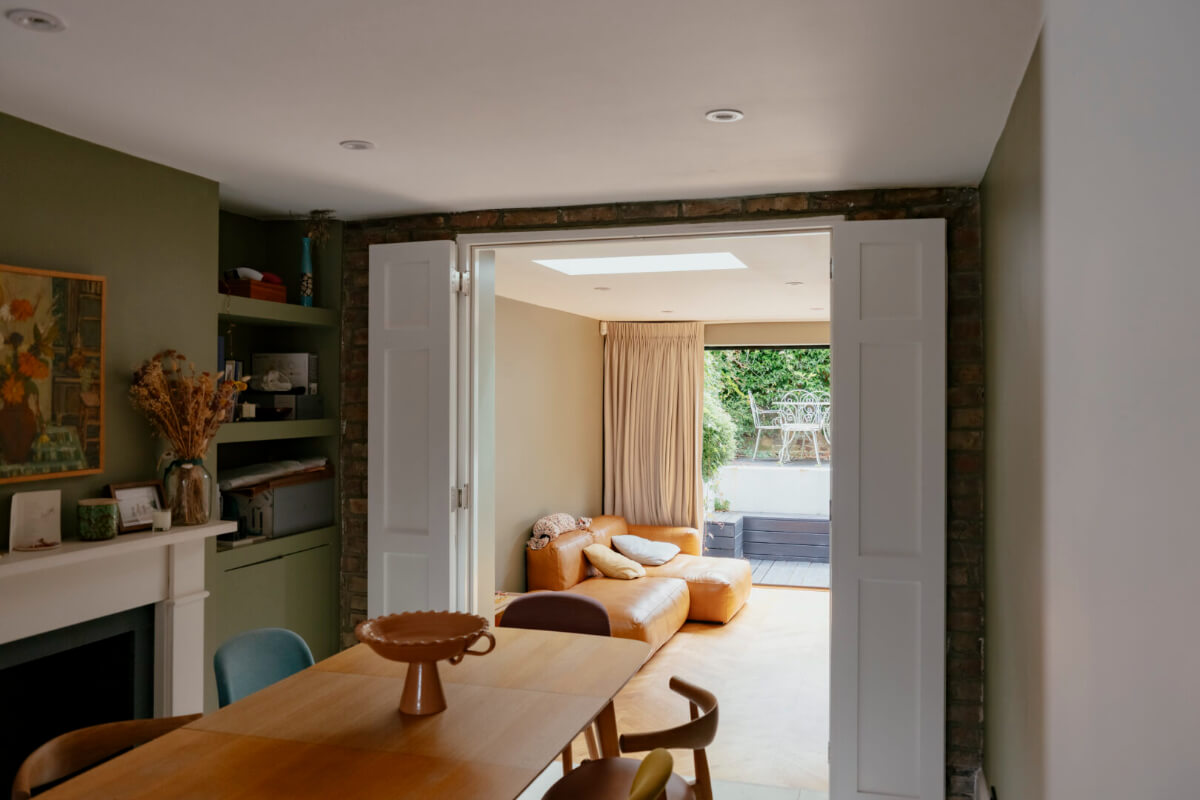
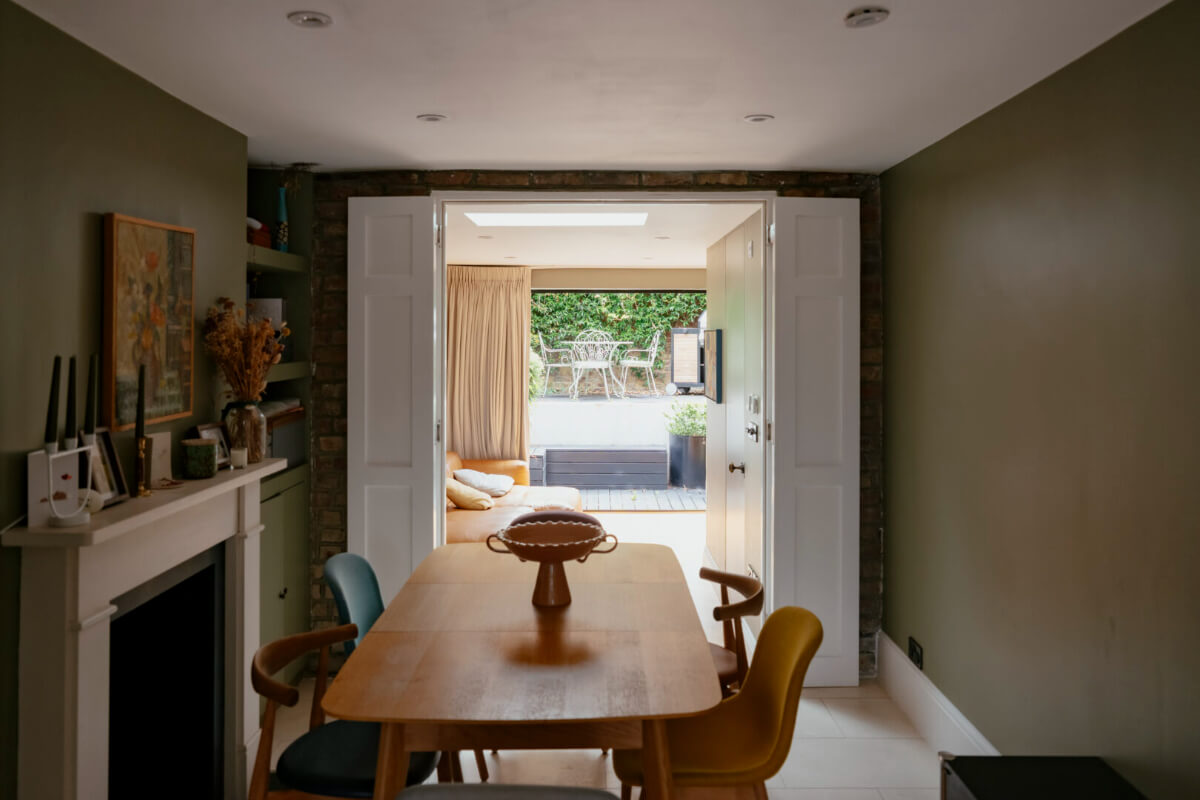
The dining room connects the old part of the house with the new. You can still see traces of the old exterior wall around the newly fitted pocket doors.
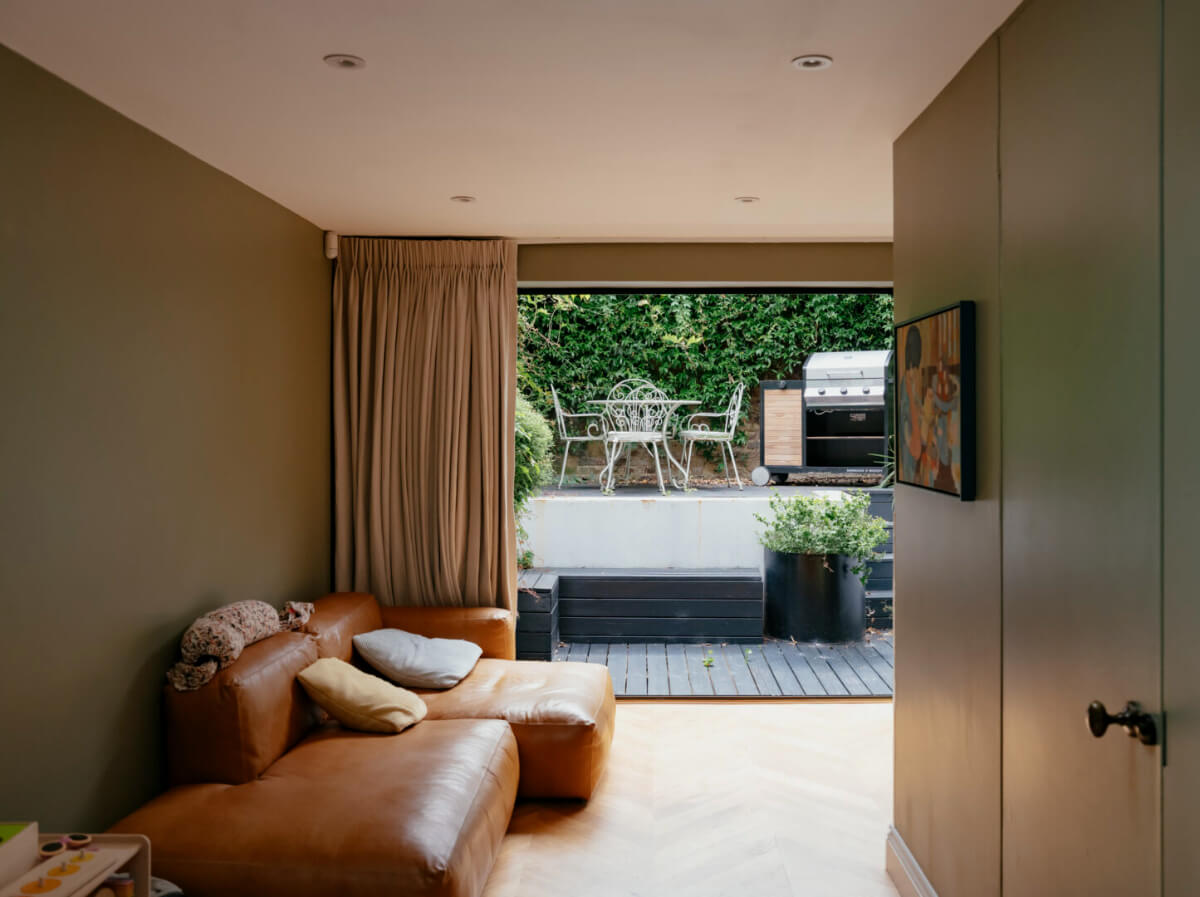
The modern back living room features a chevron-patterned parquet floor and glass doors, creating a wonderful sense of indoor/outdoor living. The door on the right gives access to a bathroom.
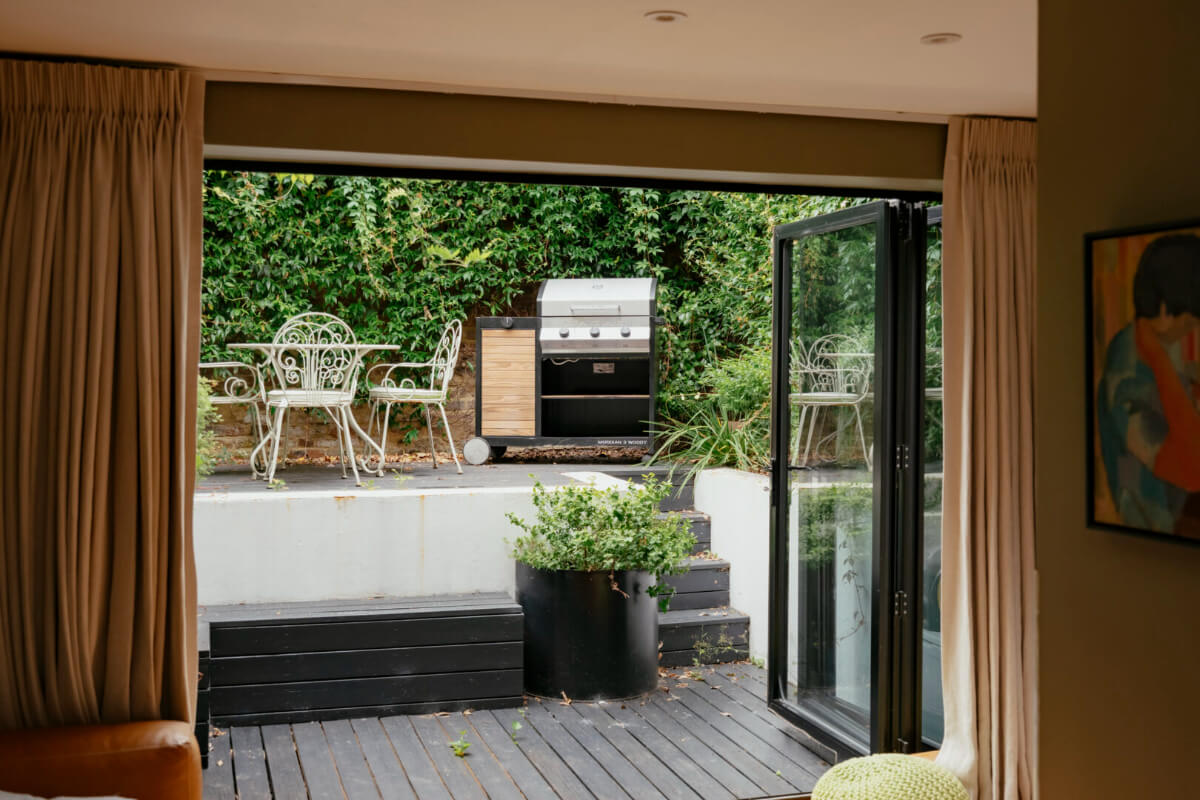
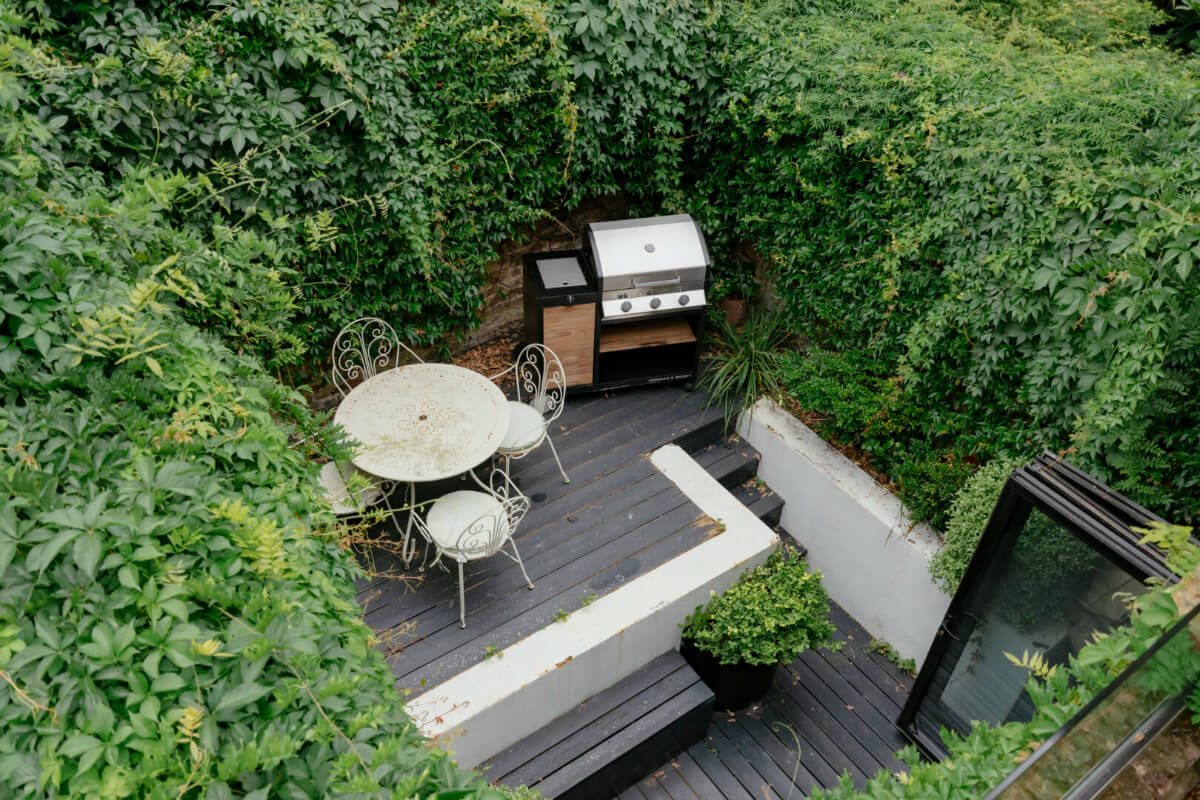
The back garden is tiny but very charming and private. The split-level terrace offers seating on both levels, and they are surrounded by lush greenery.
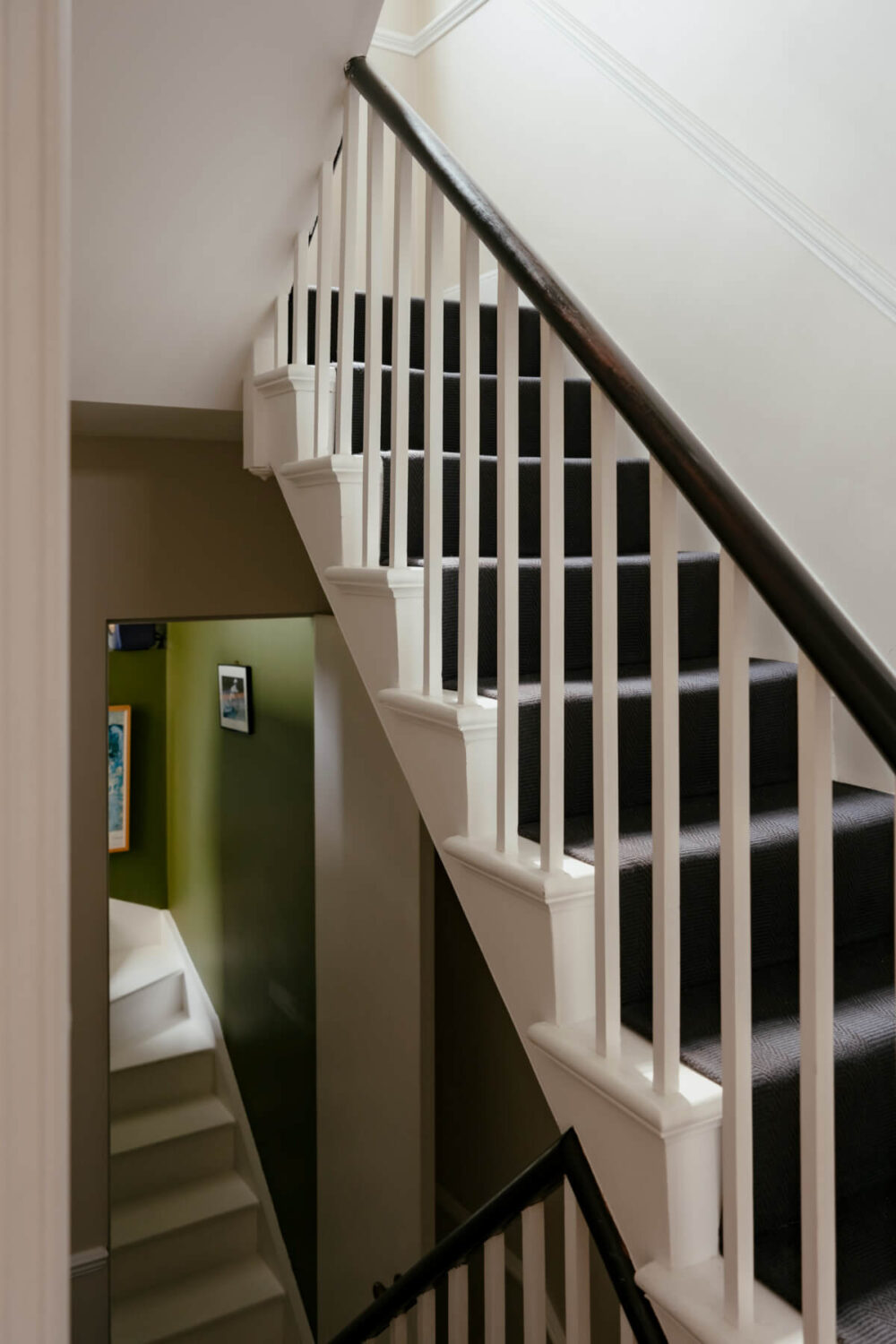
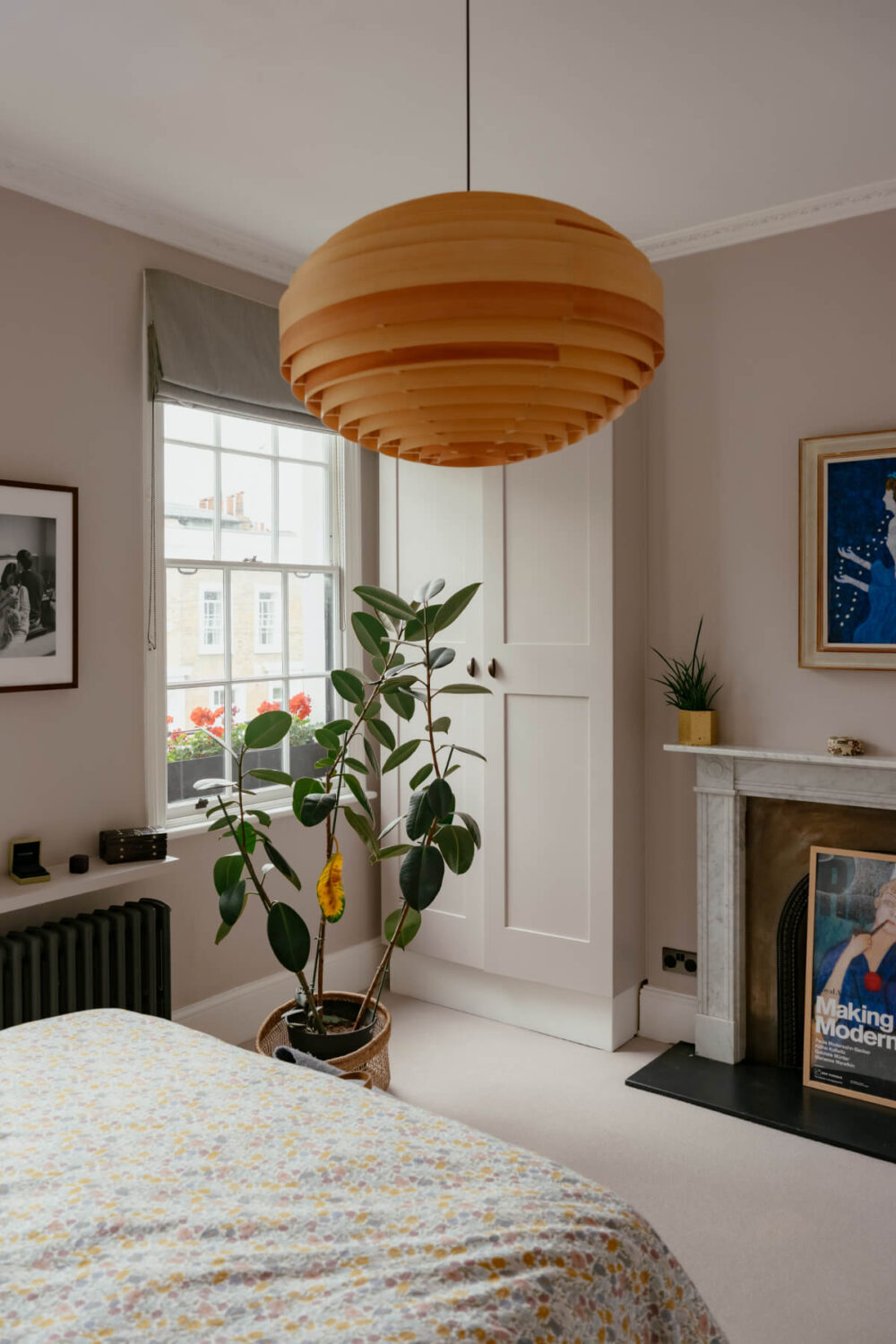
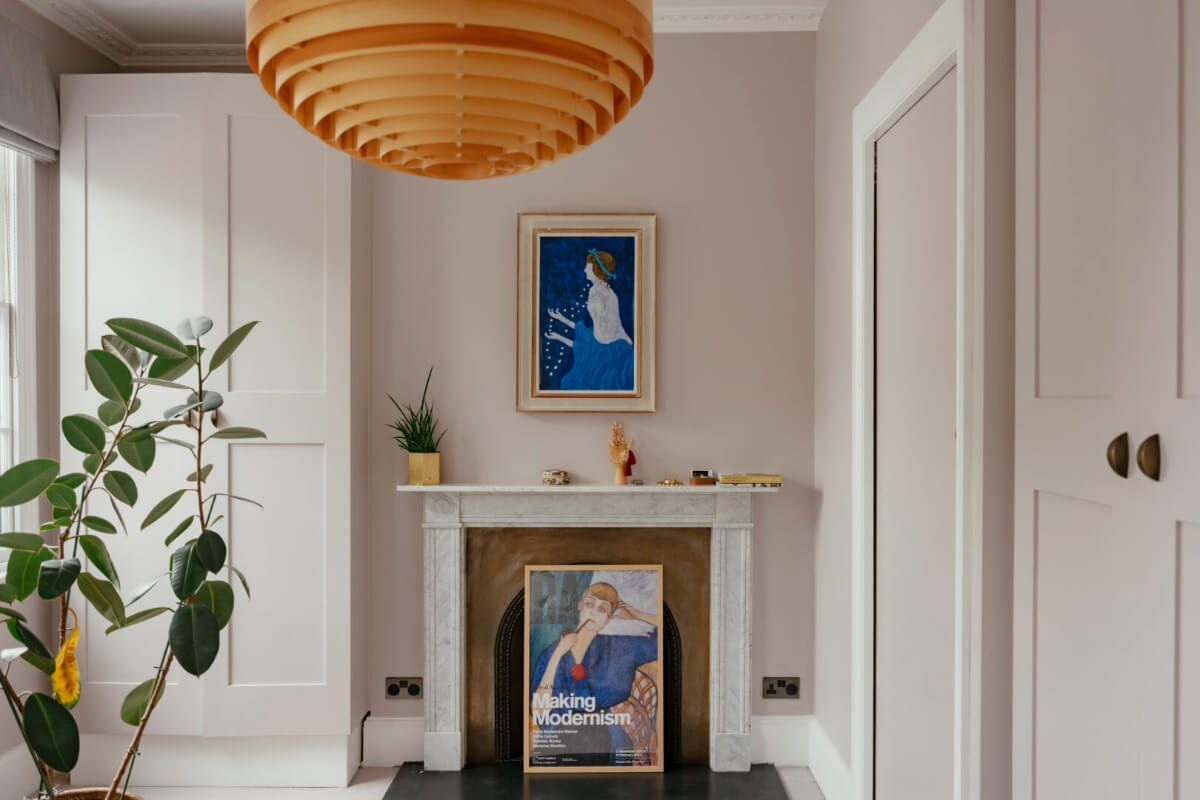
The top floor is home to two bedrooms. The master bedroom, at the front of the house, features beautiful sash windows and a marble fireplace.
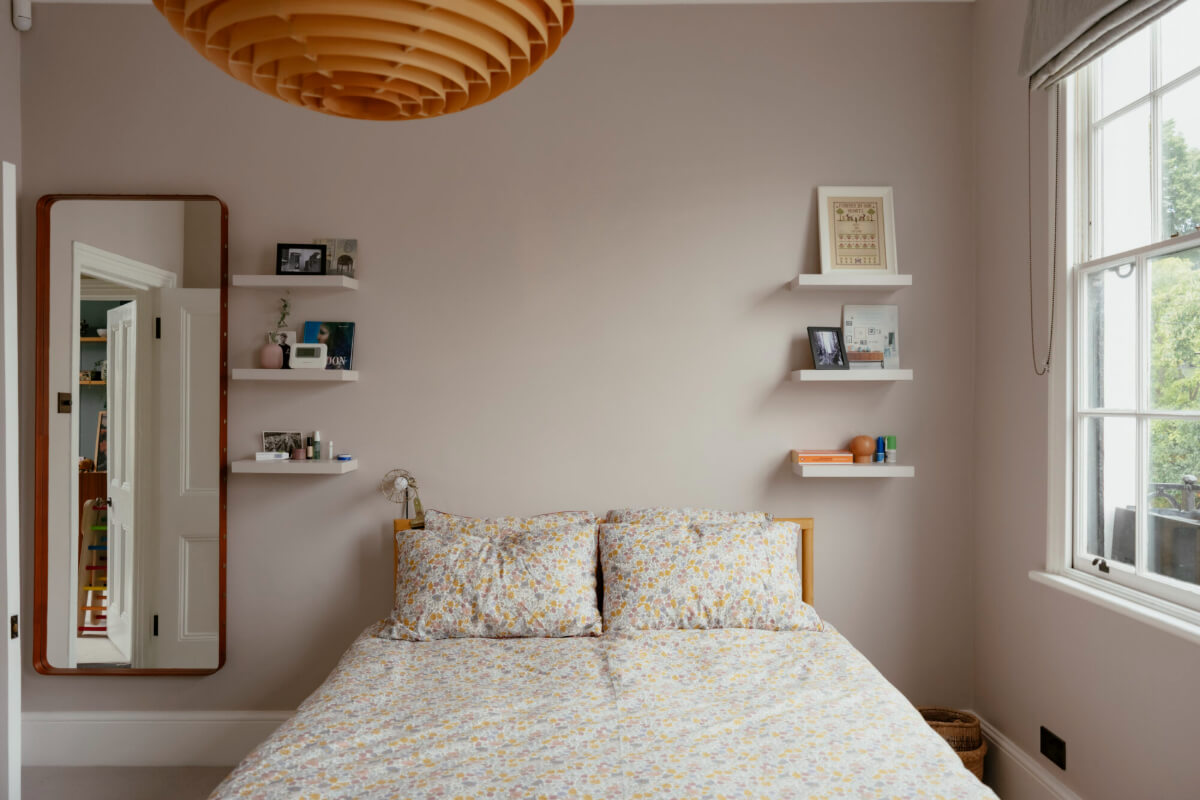
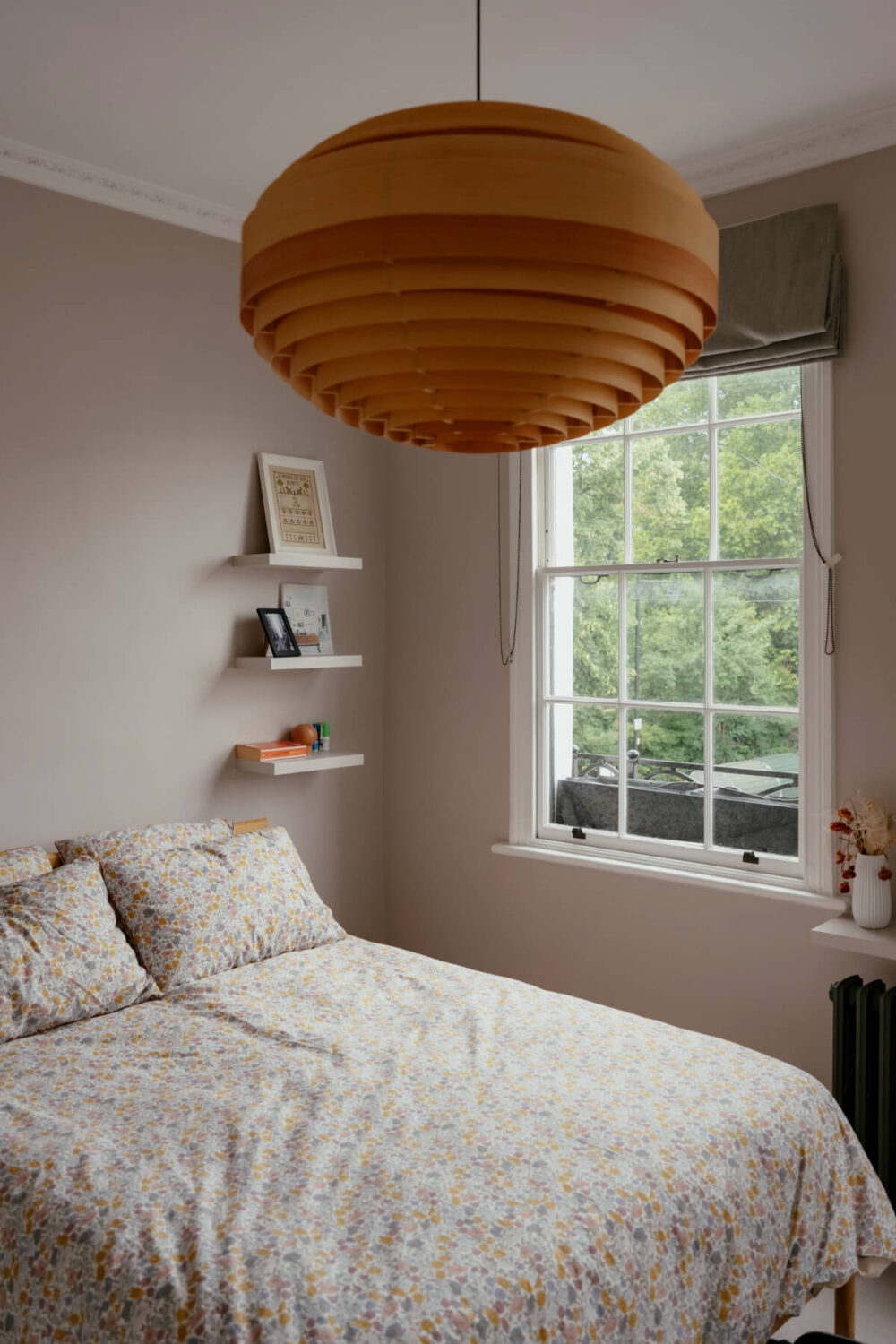
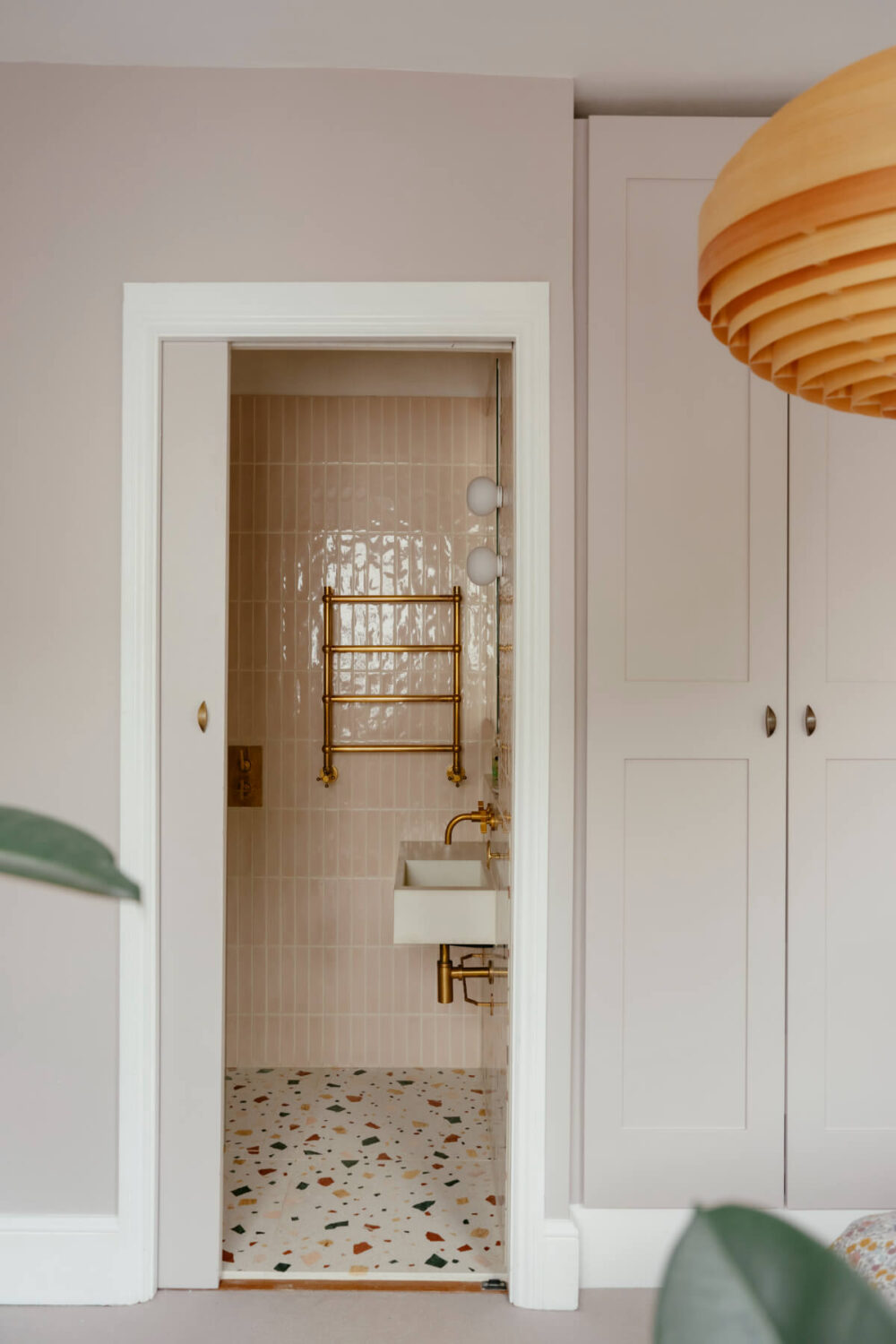
A beautifully designed en-suite bathroom features pink wall tiles, terrazzo floor tiles, and brass fittings.
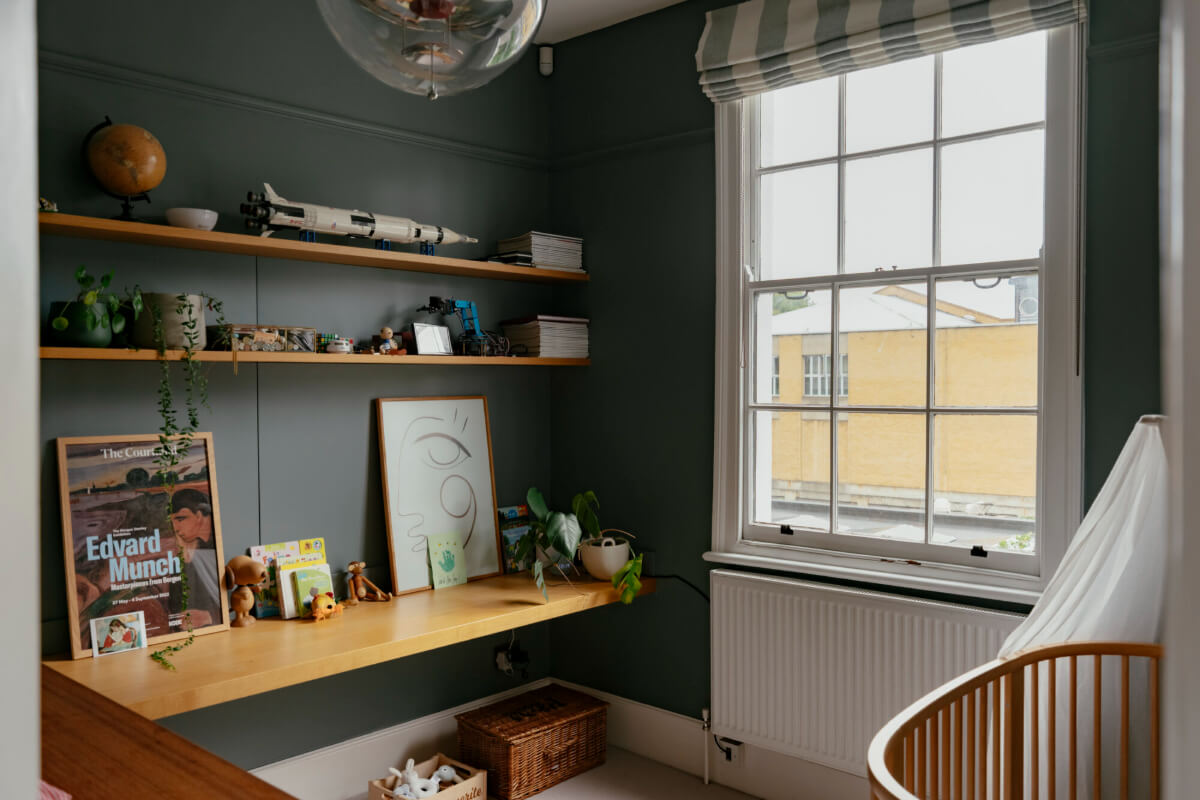
The smaller room is painted in a deep blue shade and is now used as a nursery.
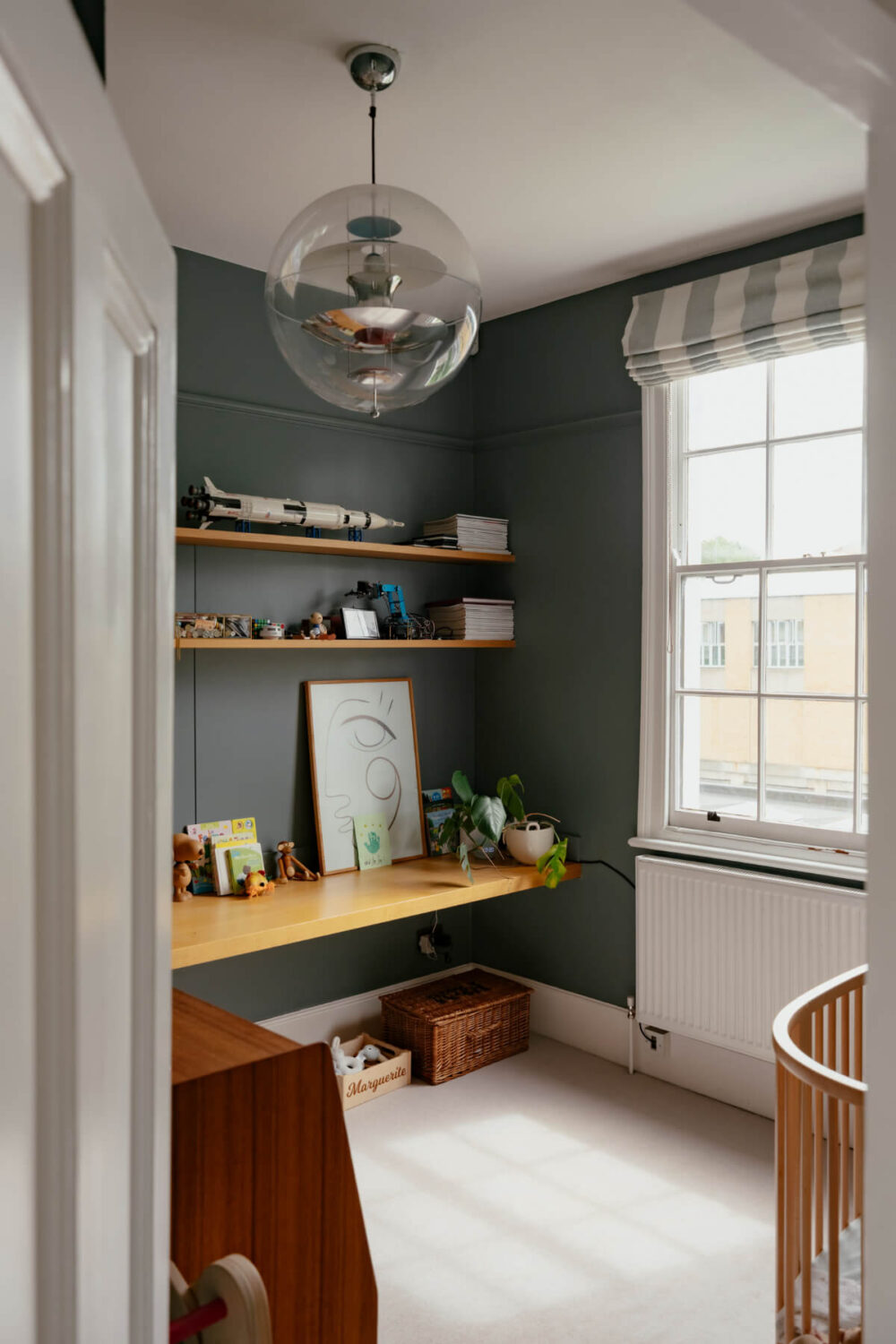
The house is listed for £1,750,000 at Aucoot.

