A Beautiful Extended Victorian House in Queen’s Park
Tucked into the tranquil rhythm of Queen’s Park, this home on Kempe Road has been subtly reimagined, elegantly bridging the old and the new. Behind its modest Victorian façade, a story of sensitive renovation unfolds, designed by RISE Design Studio.
Here, the traditional Victorian period character seamlessly shines alongside thoughtful modern interventions. The house has been extended in the back, creating a spacious kitchen and living area featuring a beautiful herringbone floor, creating a sense of timeless elegance.
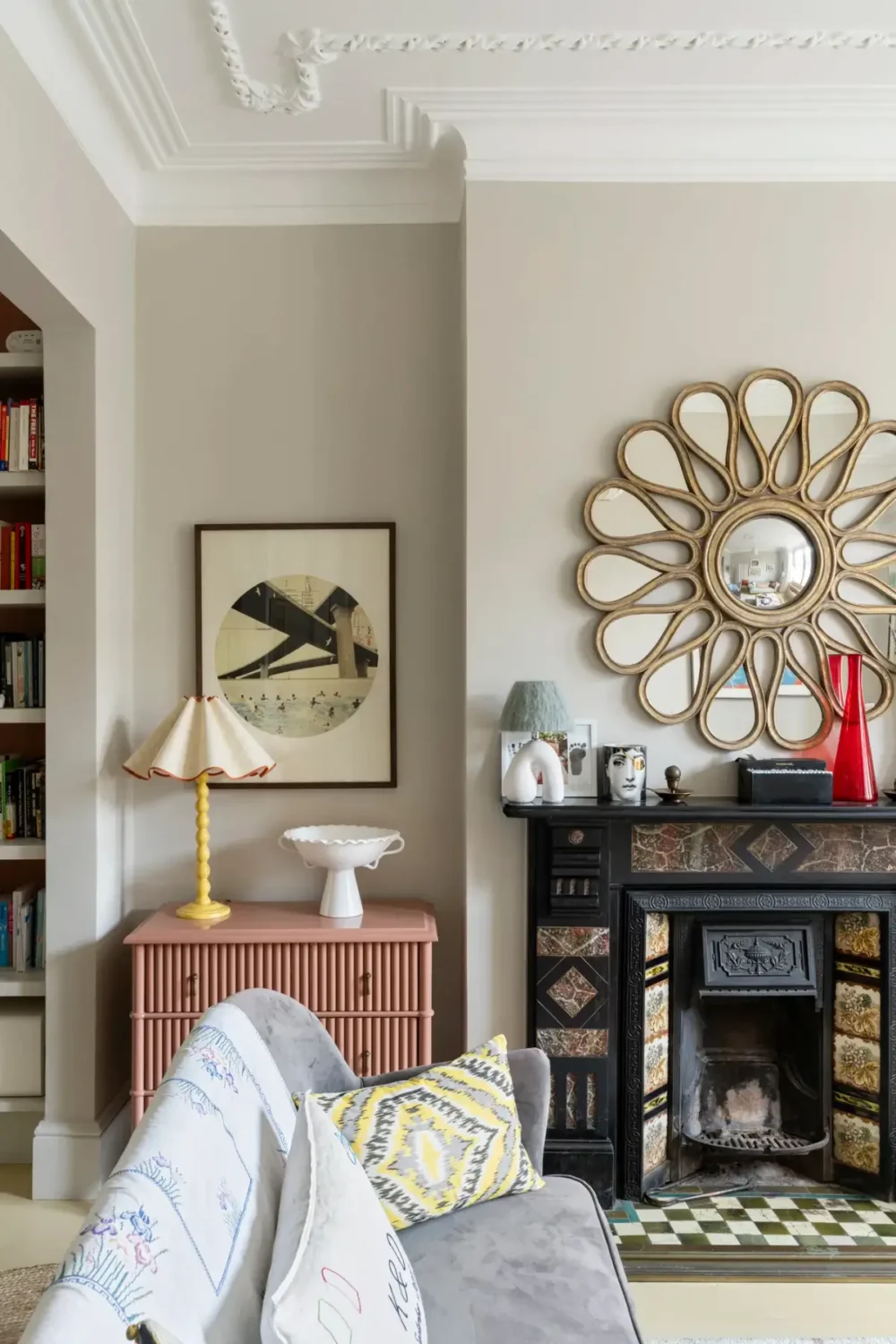
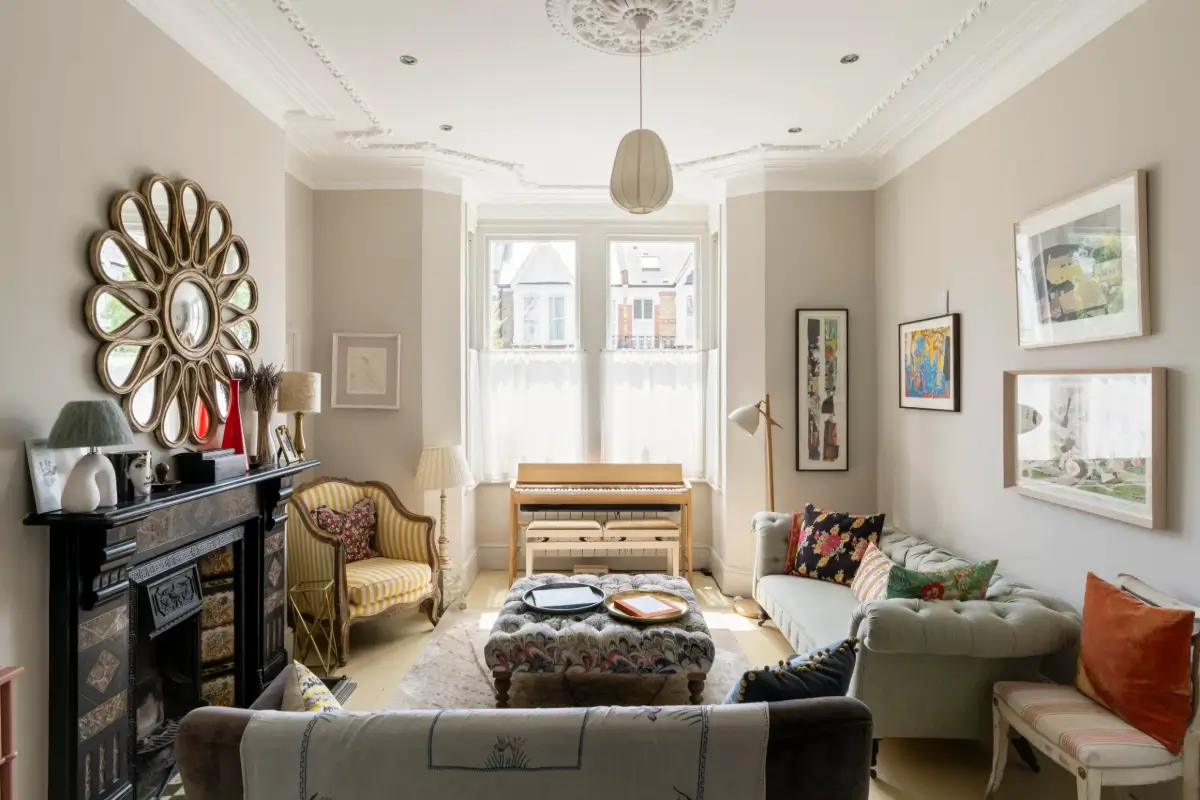
In the Victorian part of the house, a double reception room features calm gray walls, painted wooden floorboards, beautiful stucco, and a large bay window.
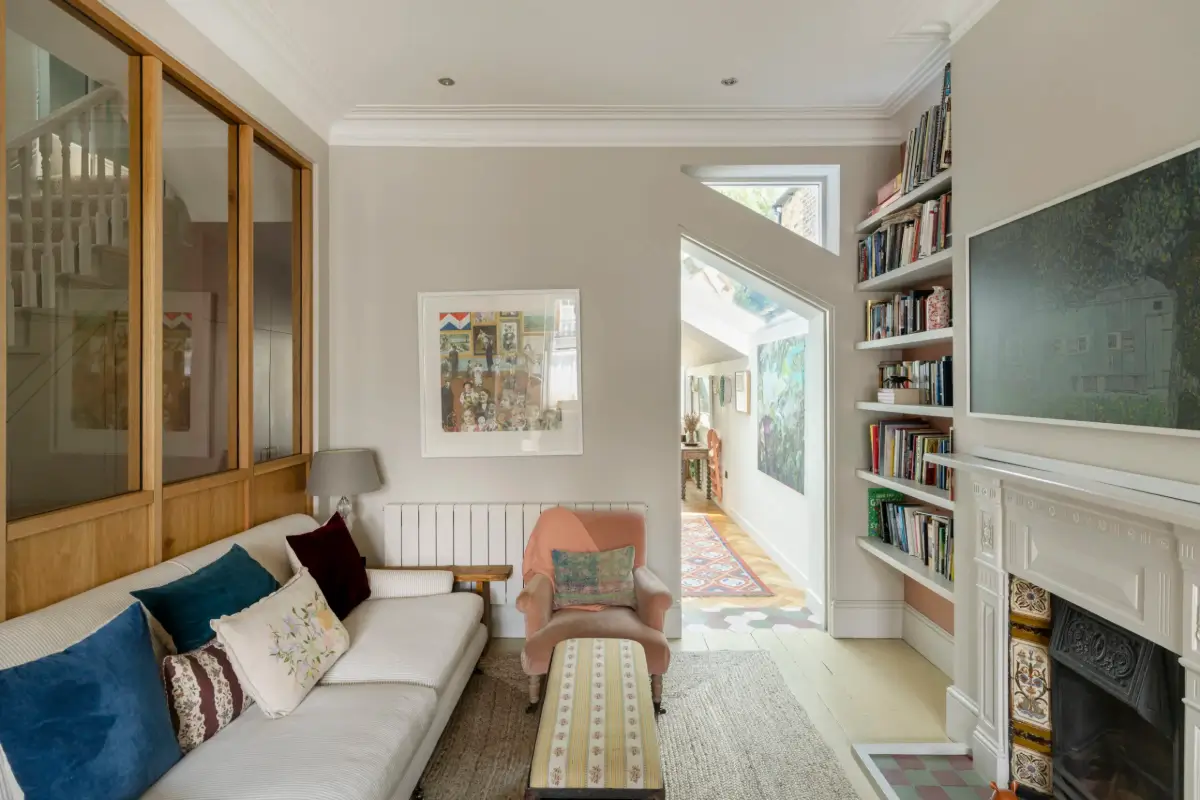
The front and the back room feature beautiful tiled fireplaces, salvaged from Retrouvius.
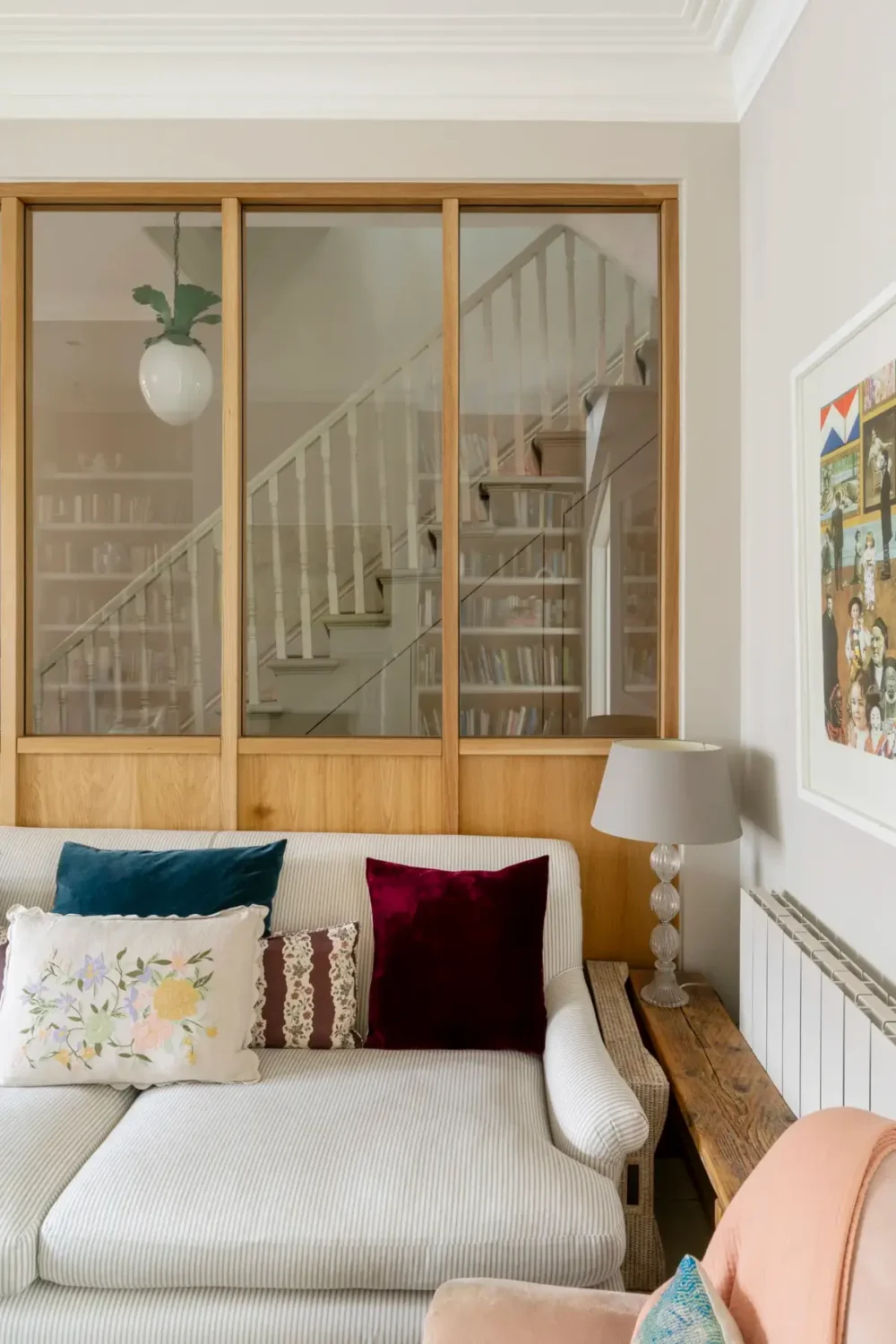
A timber screen between the hall and the second sitting room connects the traditional Victorian architecture with the contemporary additions, while also letting light flow through the ground-floor spaces.
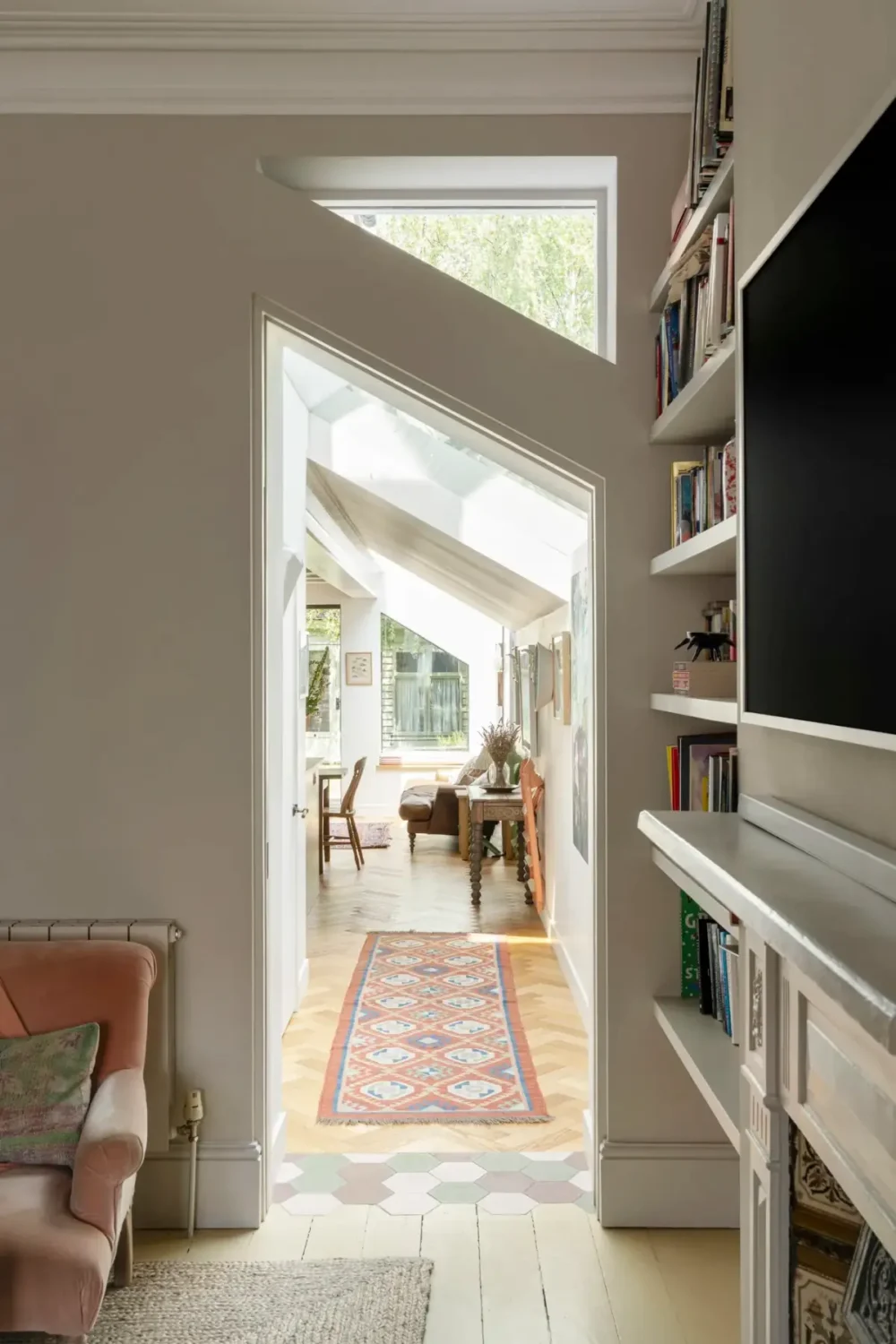
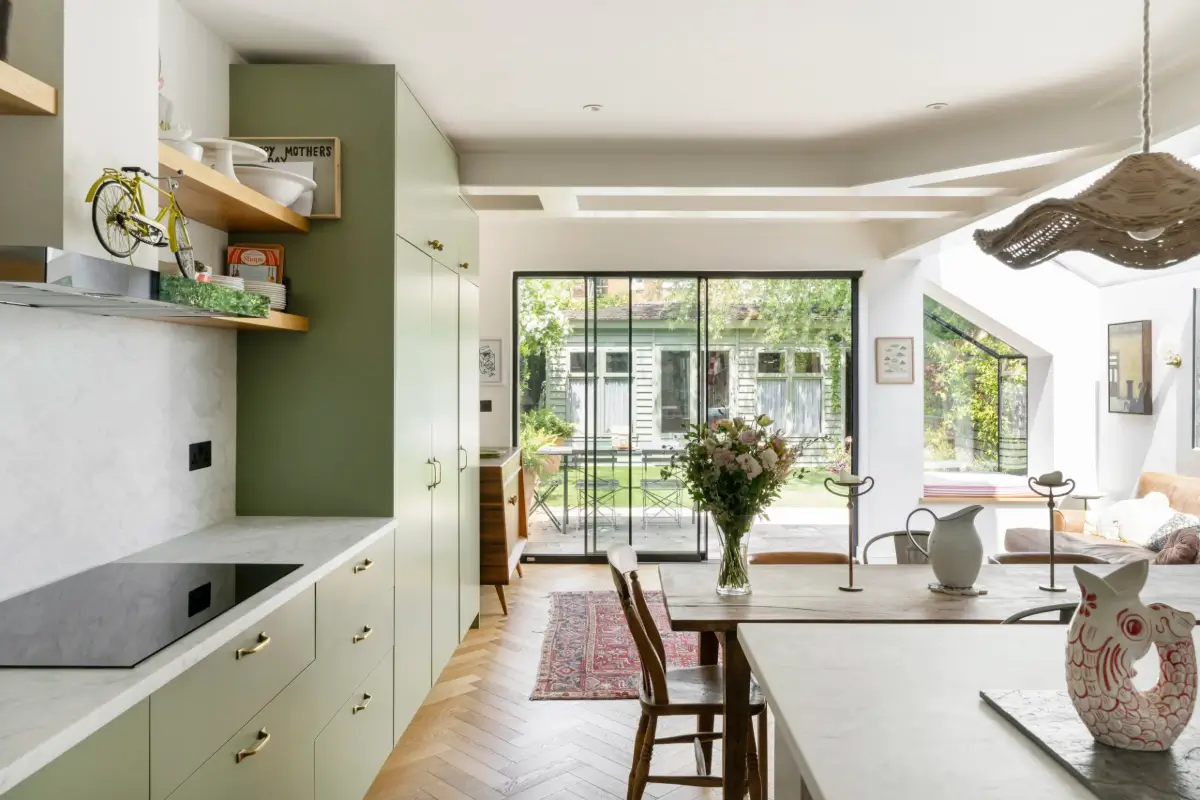
The open-plan kitchen and living room in the extension are the heart of the home.
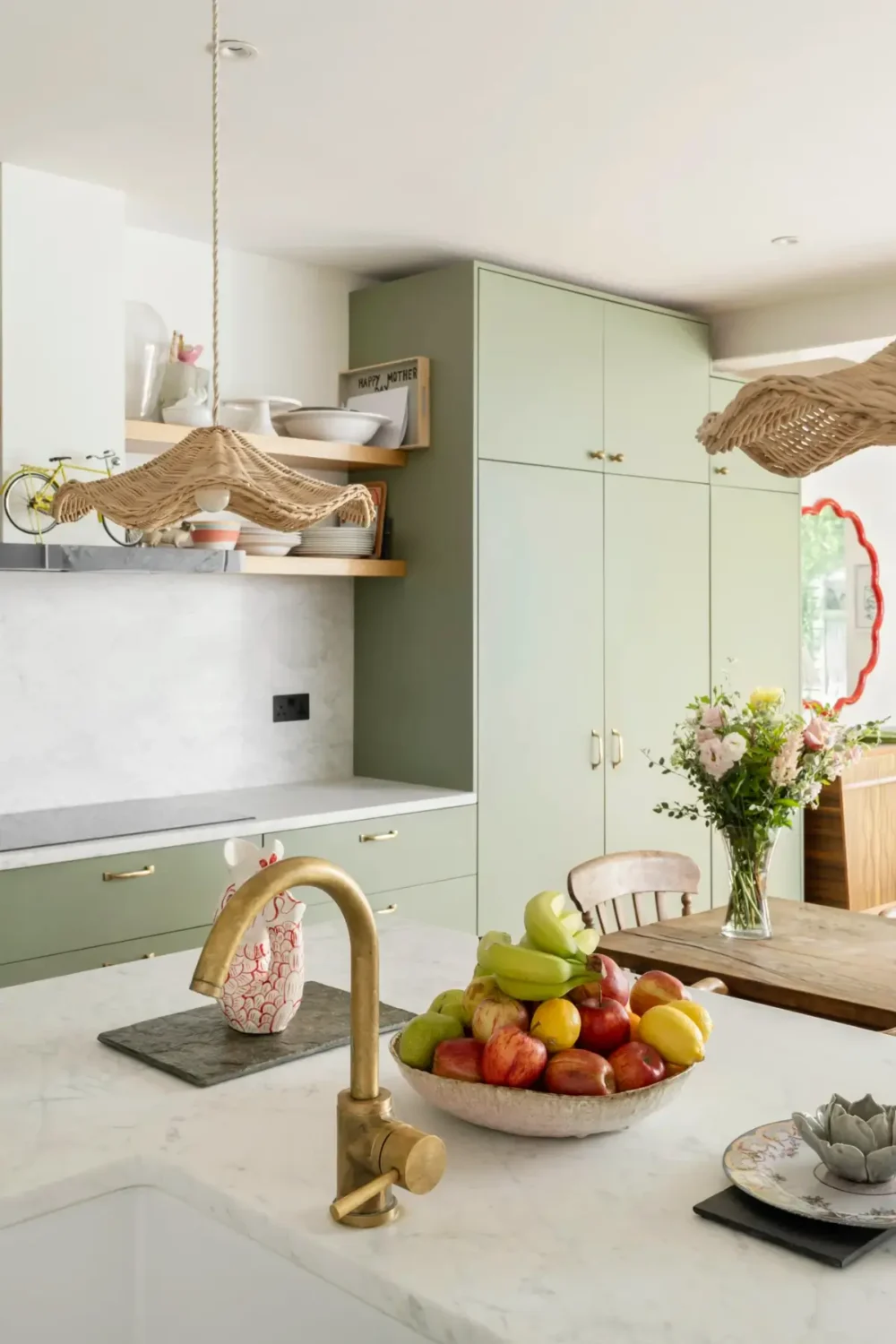
The kitchen cabinets are painted in a sage green hue from Little Greene, paired with Calacatta marble countertops, brass fittings, and Beata Heuman handles.
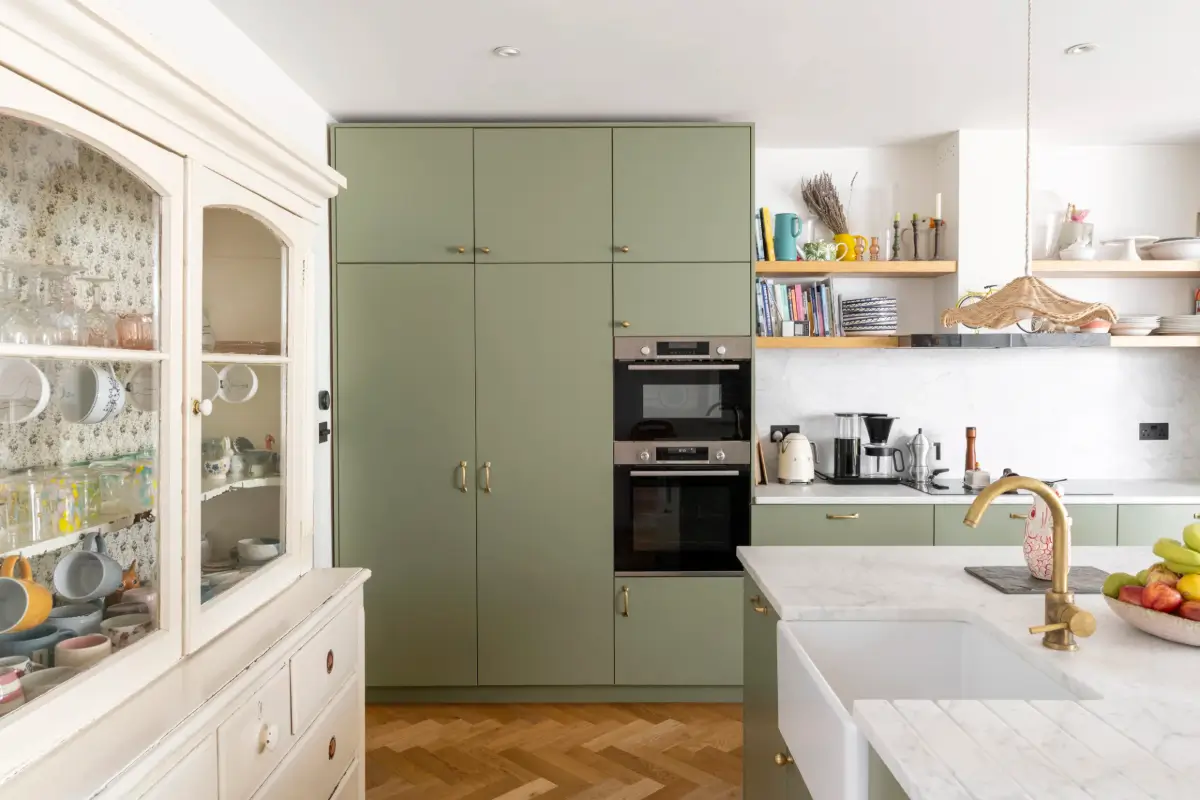
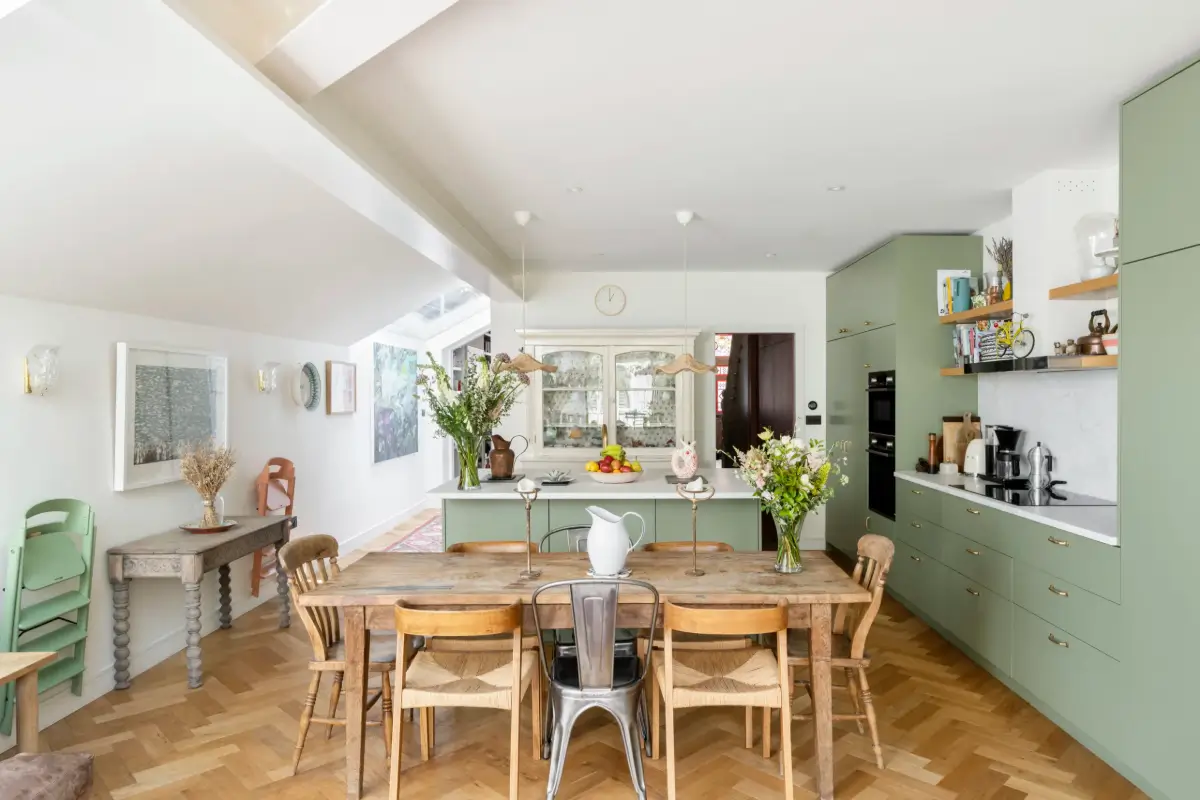
A rustic wooden dining table with a mixture of chairs sits in the center of the space, creating the perfect social spot for long dinner parties and time with friends and family.
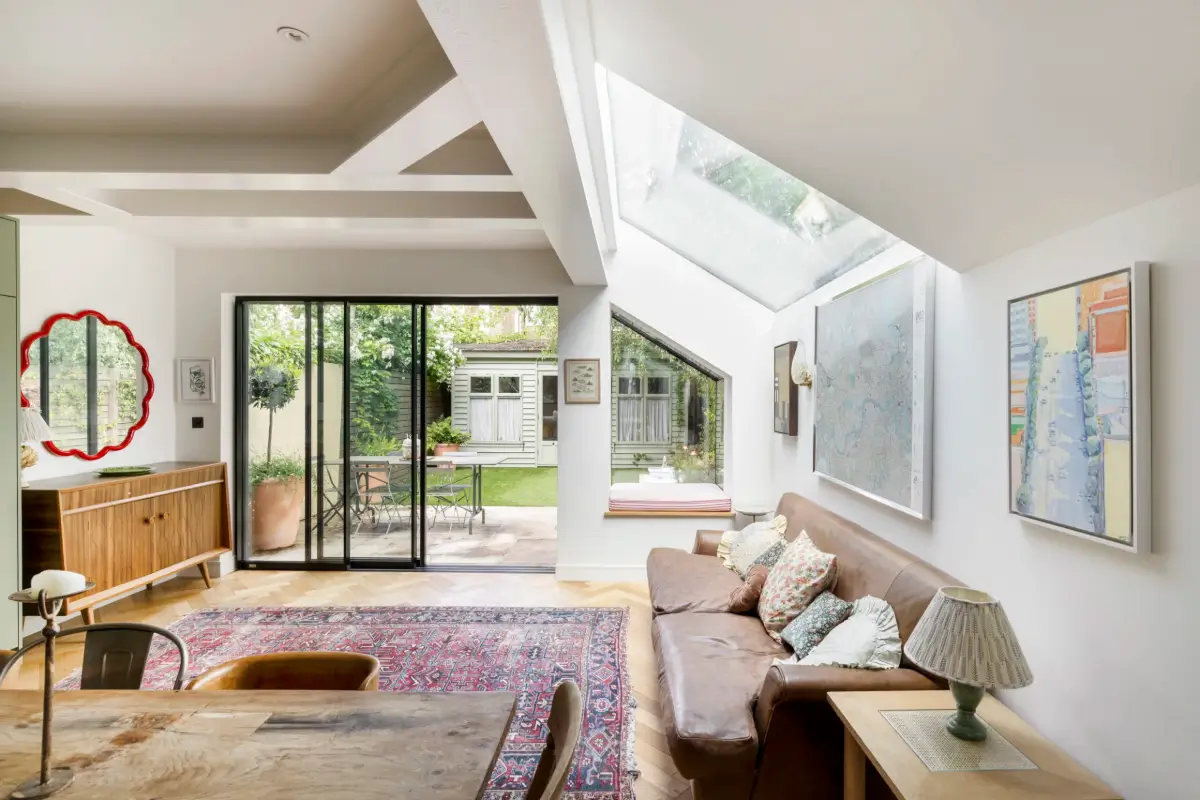
The extension also features a charming oriel window at the back, creating a charming reading spot with views of the garden.
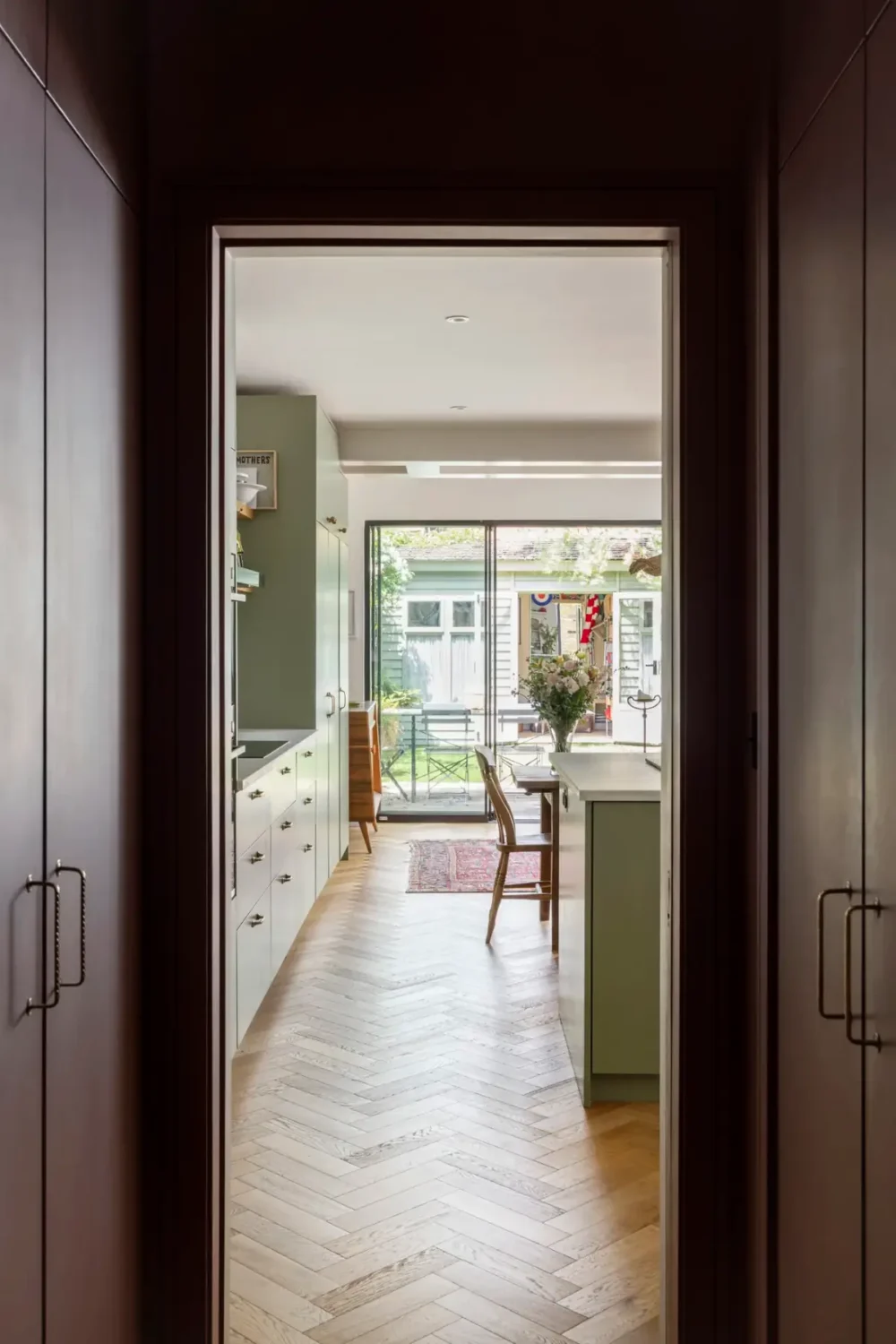
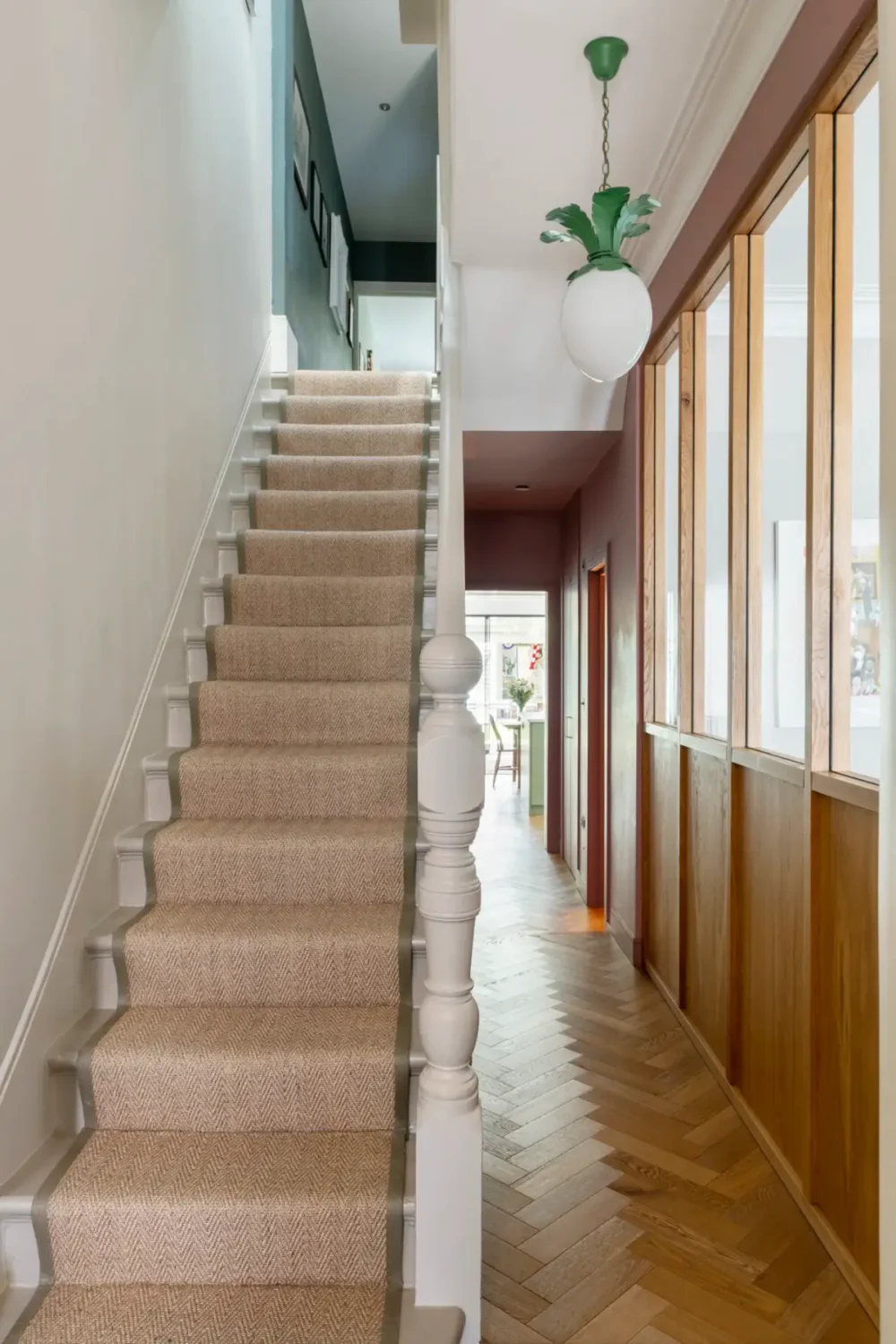
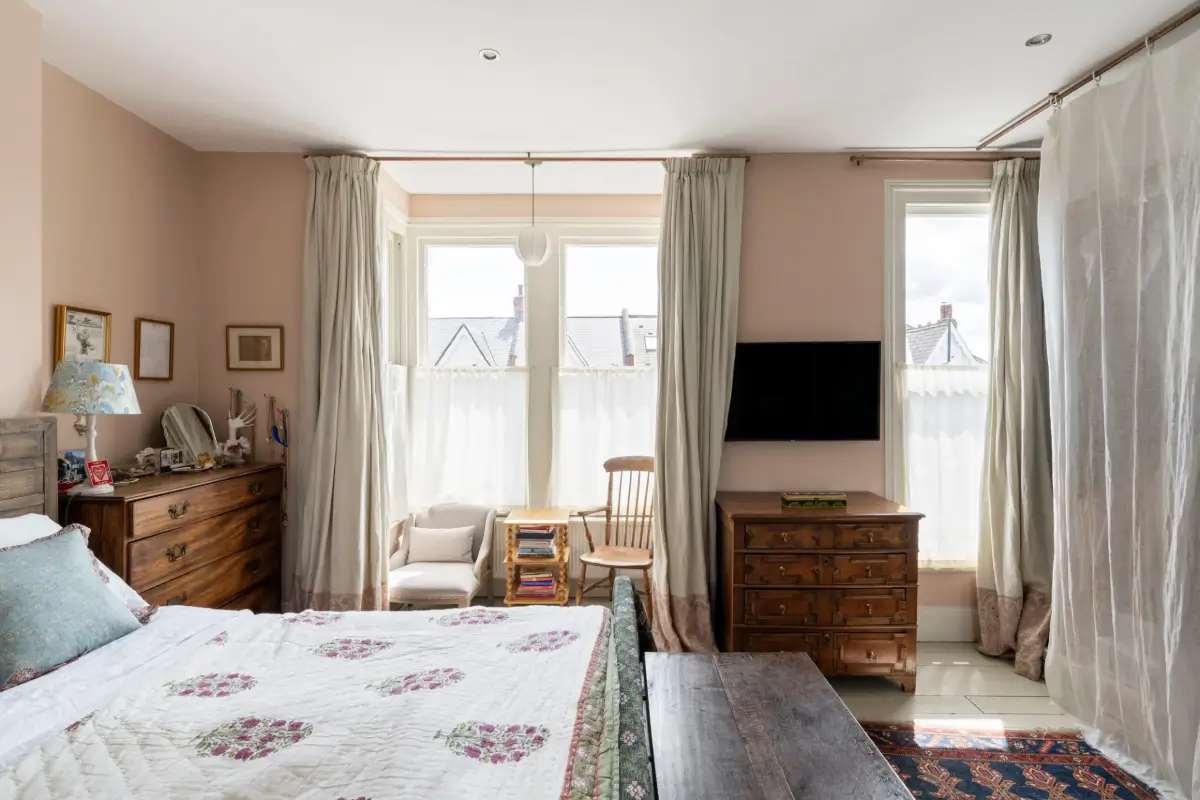
Upstairs, the main bedroom feels calm and airy, with soft blush tones, wooden floors, and custom storage. The en-suite bathroom (not pictured) is designed in white and navy.
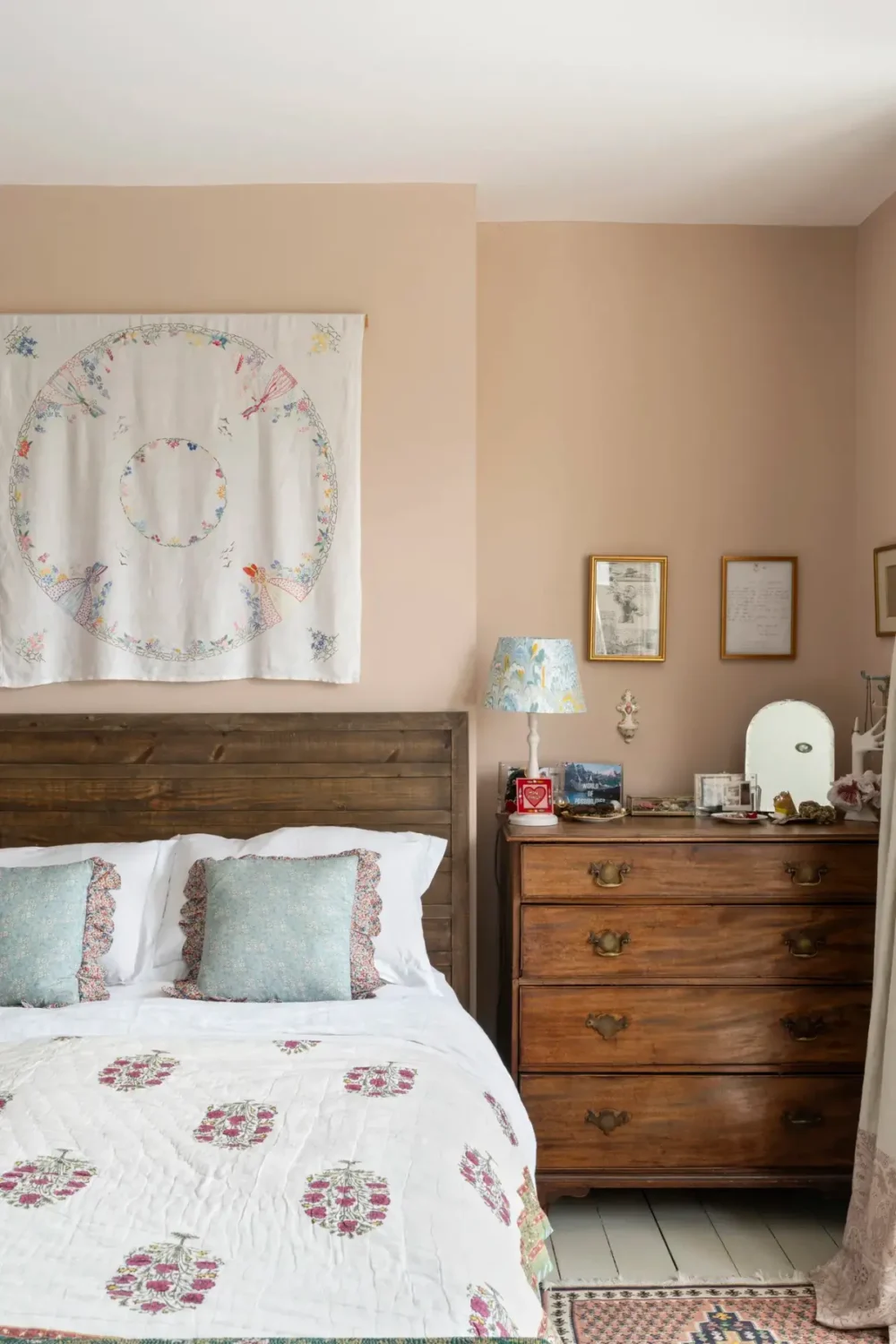
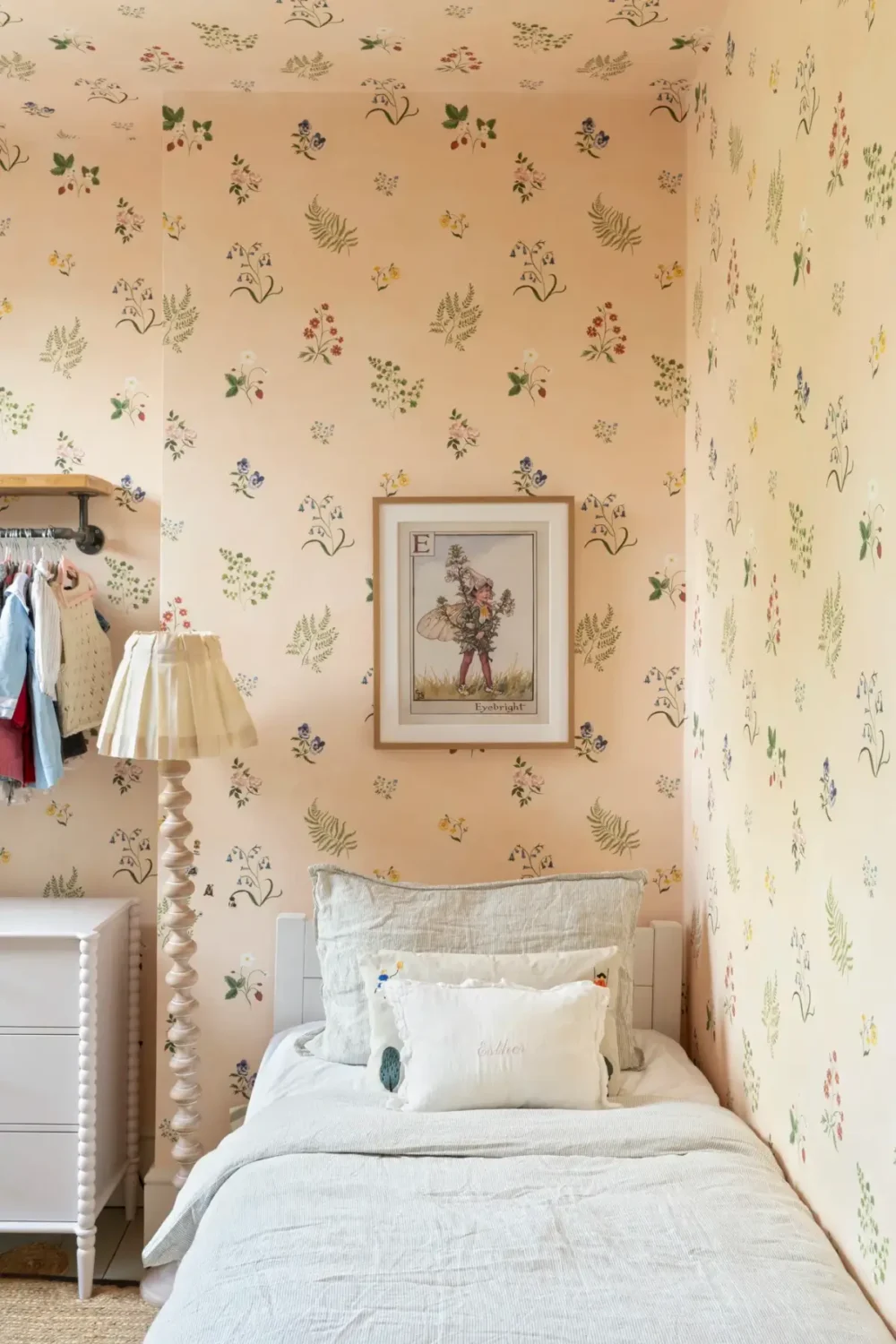
One of the smaller bedrooms on the first floor is decorated with the pale pink “Herbarium Wildflower” wallpaper by Tess Newall.
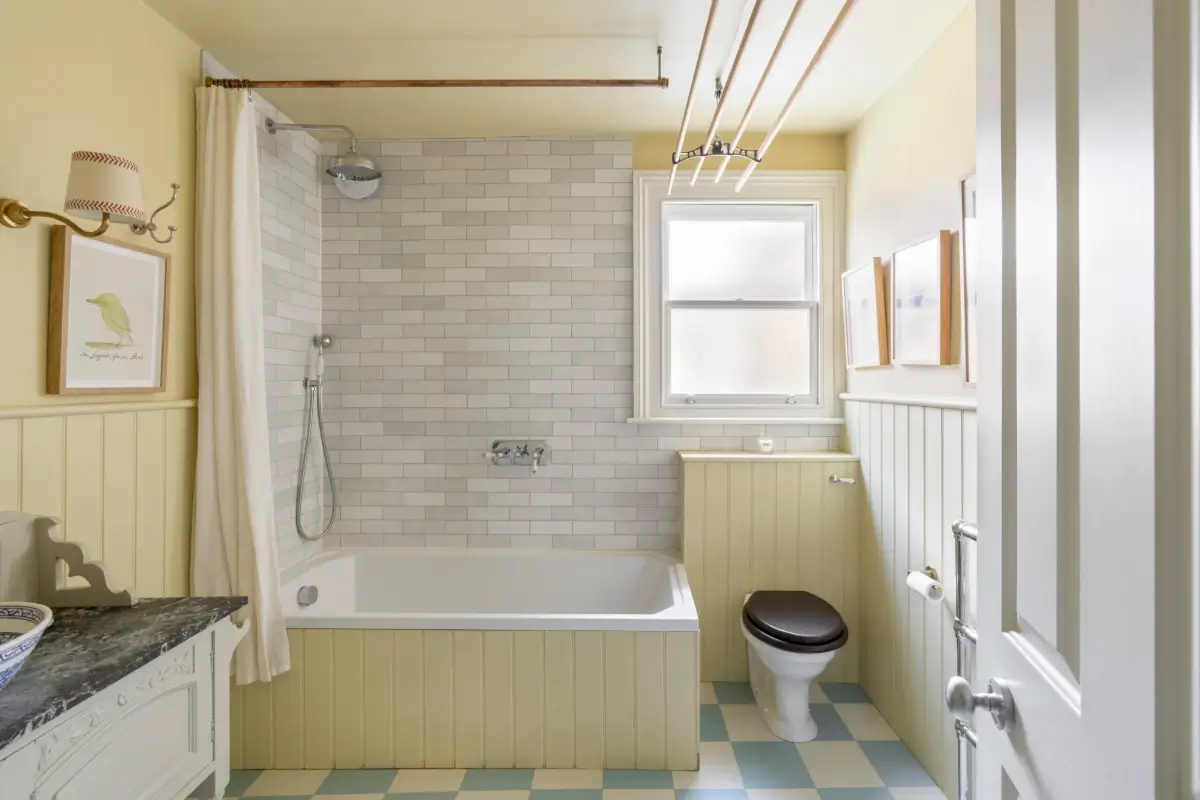
The family bathroom pairs butter yellow alls and paneling with cheerful light blue and white checkerboard floor tiles.
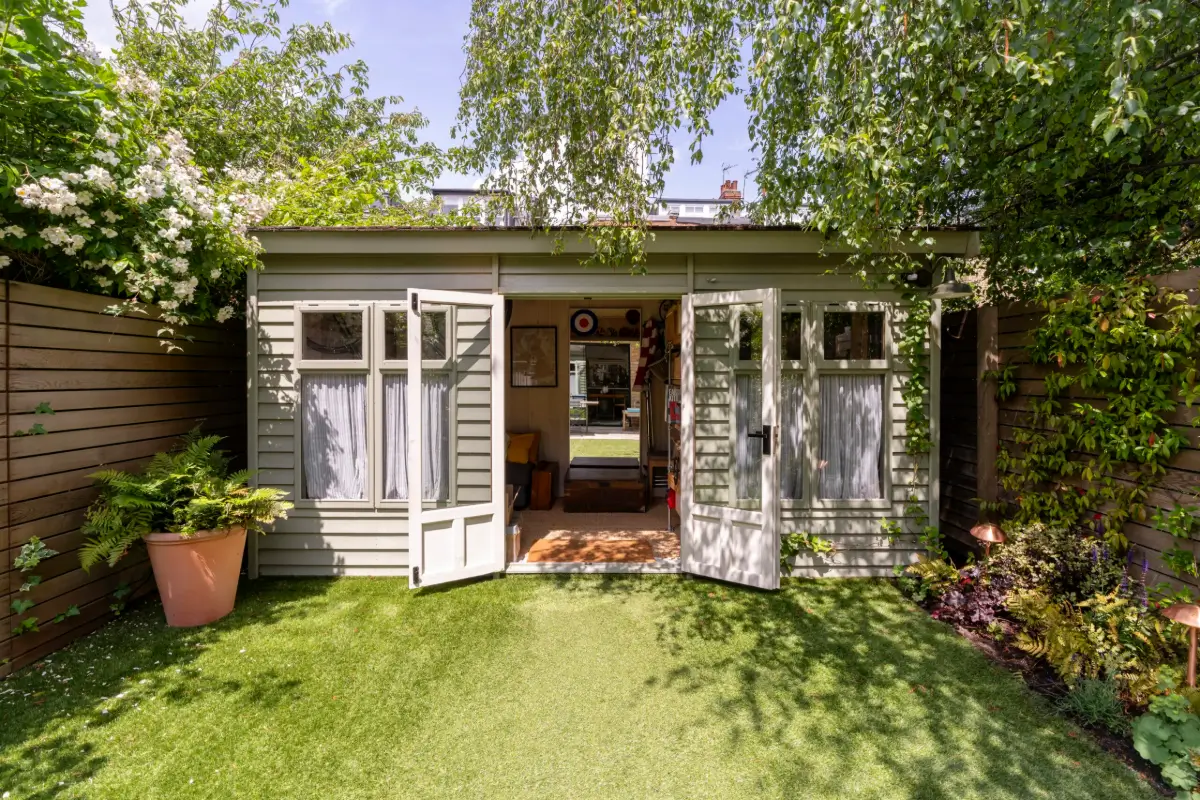
The garden features a large garden studio for working and relaxing.
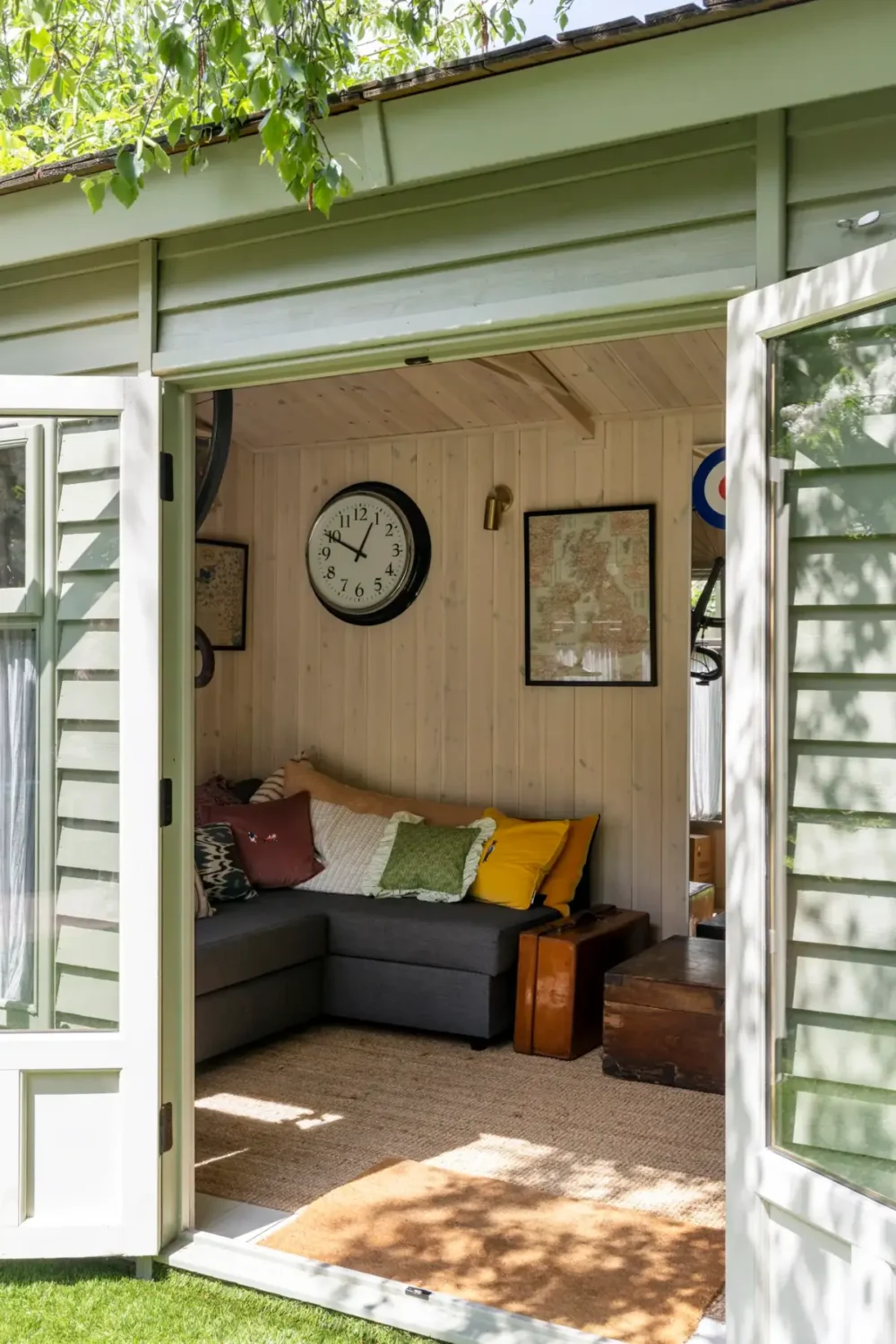
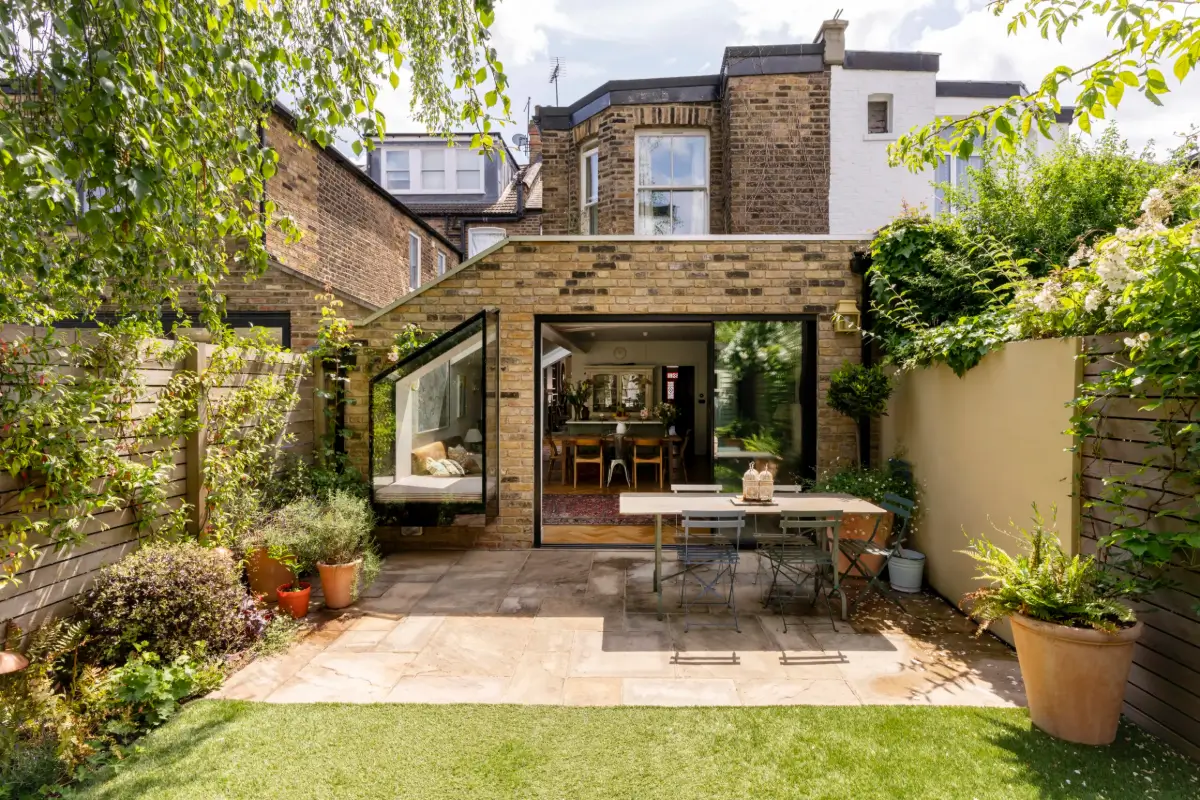
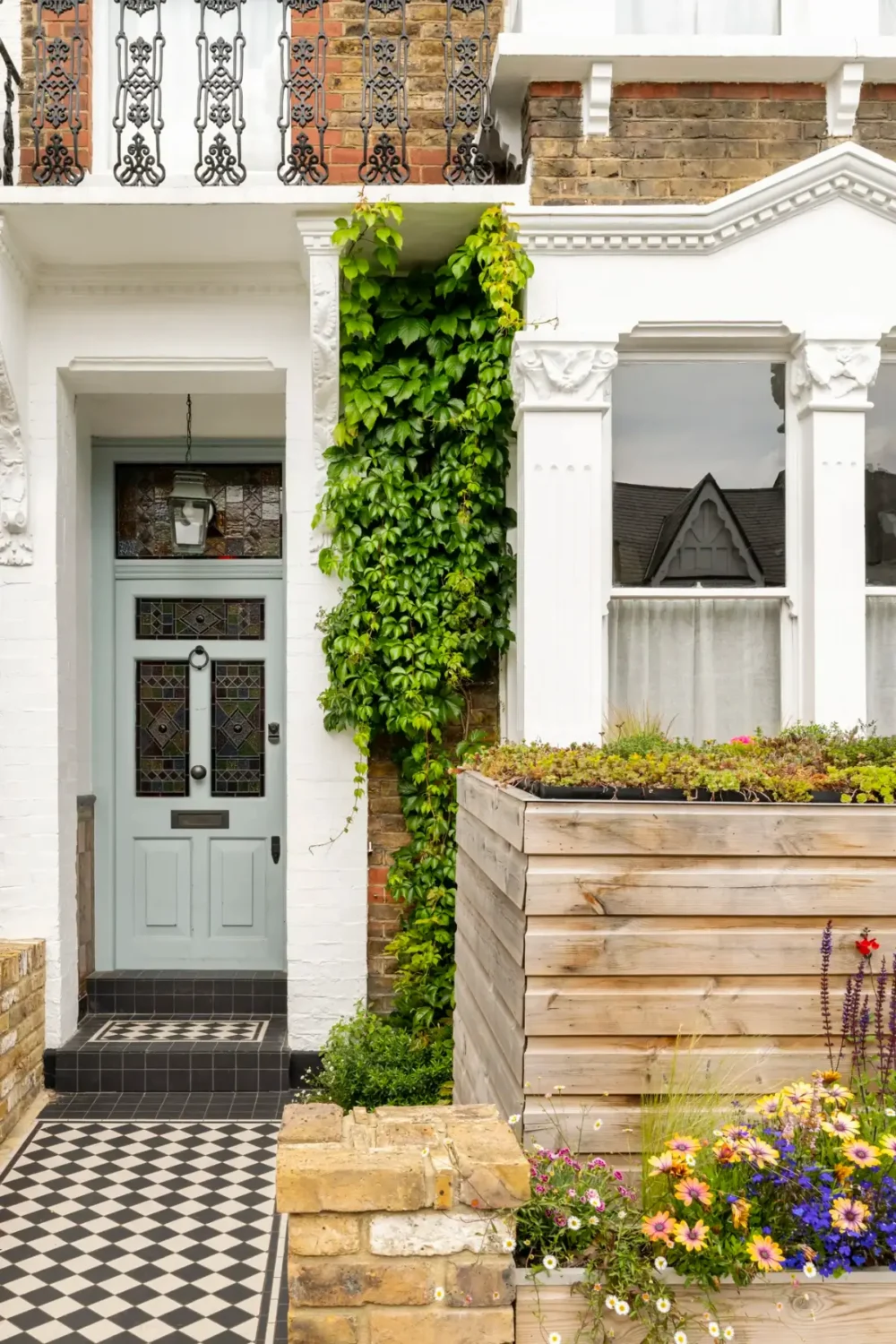
A wildflower garden softens the front of the house, and a green-roofed bike store adds a touch of eco-friendly style. The pale blue front door has stained-glass panels that let in soft, colorful light.
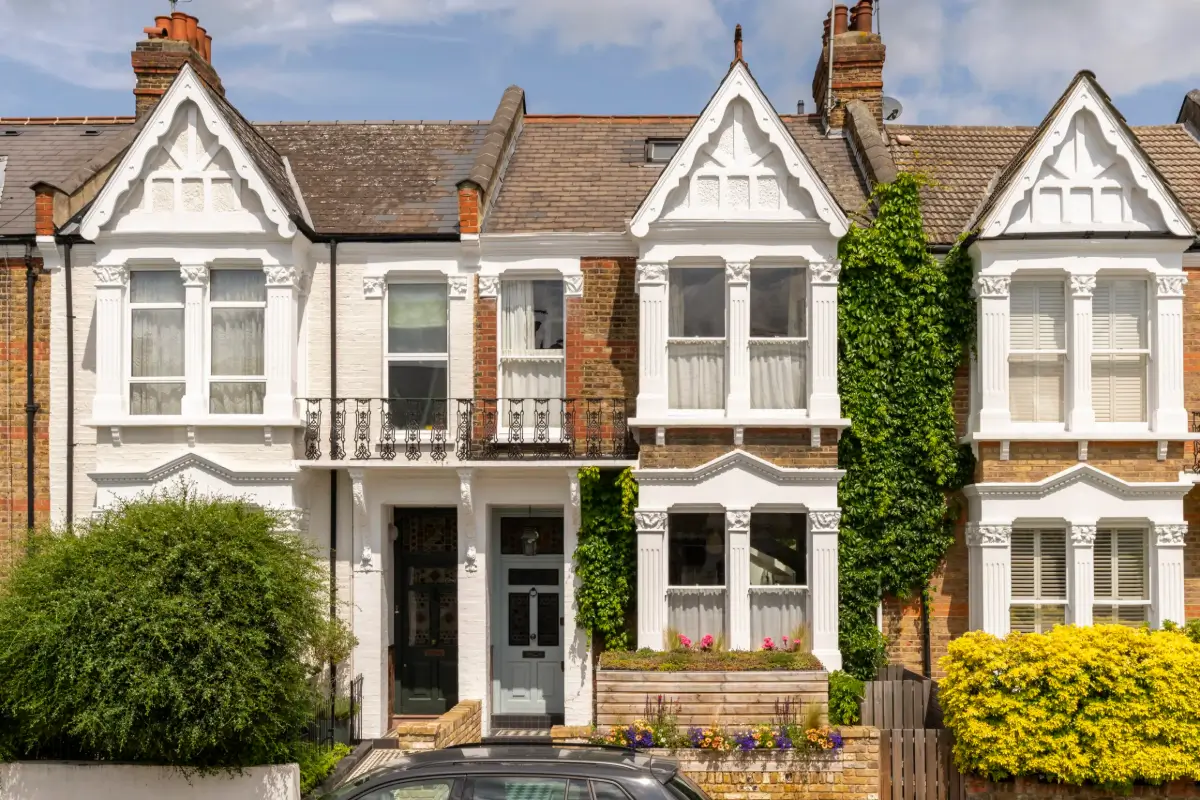
The house is listed for £3,000,000 at Domus Nova.

