A 19th Century Apartment with a Dark Glass Room Divider
On the top floor of a 19th-century Swedish apartment complex lies this charming apartment where soft light flows into the living space, and a black glass room divider creates a separate bedroom space.
I am not sure if I should call this a studio apartment, though technically, it doesn’t have a separate bedroom. The 48-square-meter apartment has an open living space with a glass room divider, creating a small bedroom niche. High ceilings and large windows create a nice open feeling to the apartment, making it feel larger than its actual square meters.
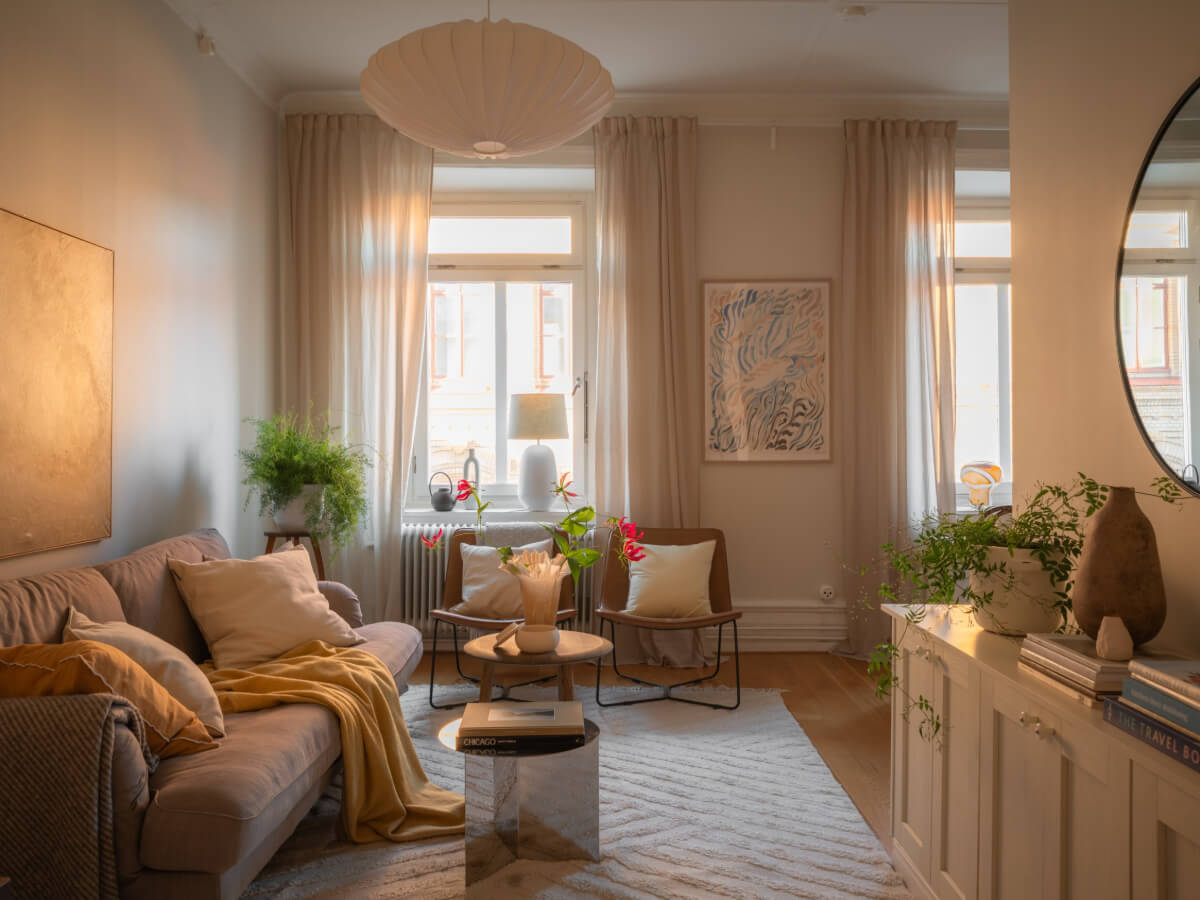
The living room is a charming space with two large windows that let in soft and warm light in the evening. The high ceilings, moldings, and high skirting boards add an elegant historical touch to the room.
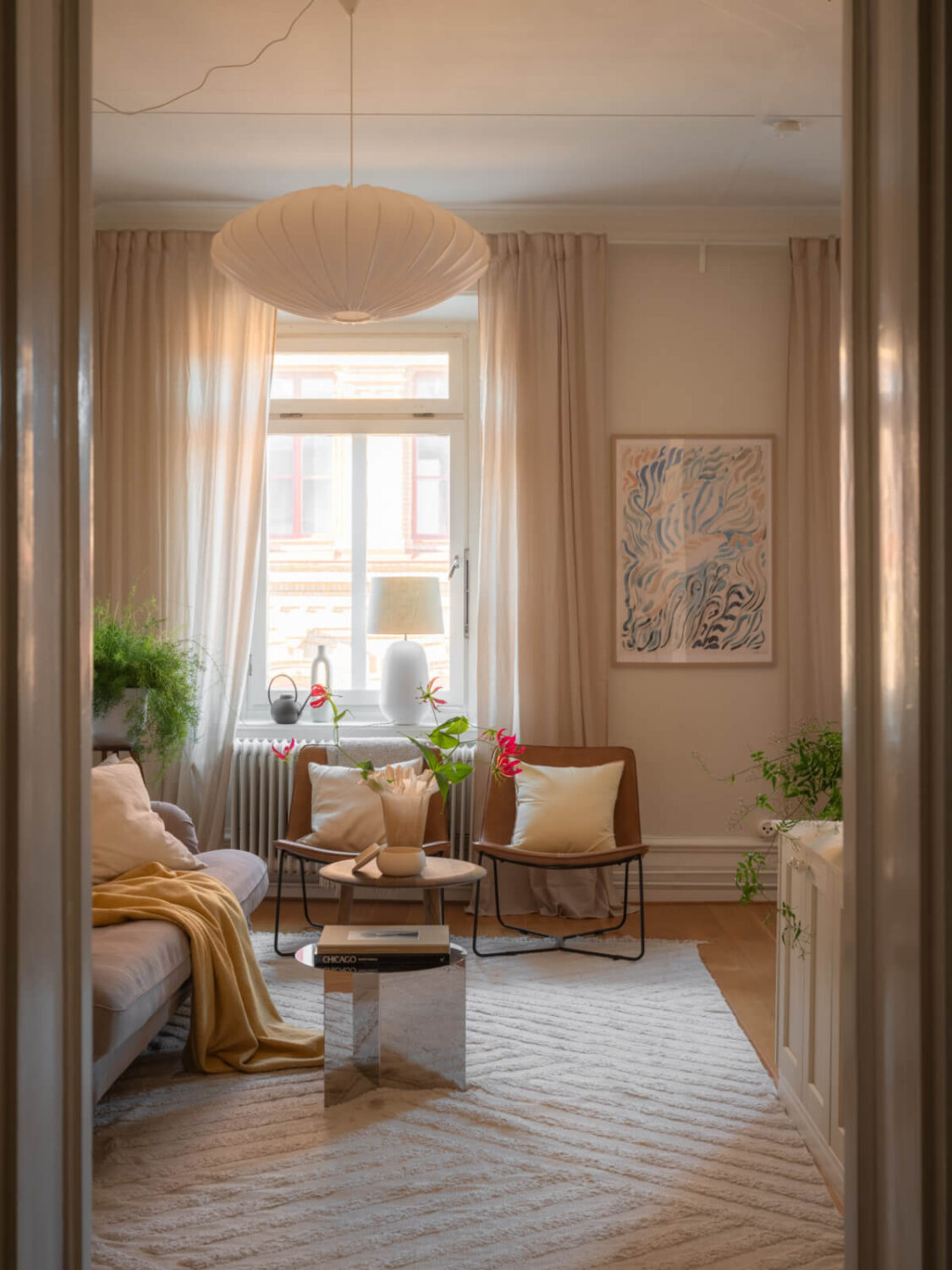
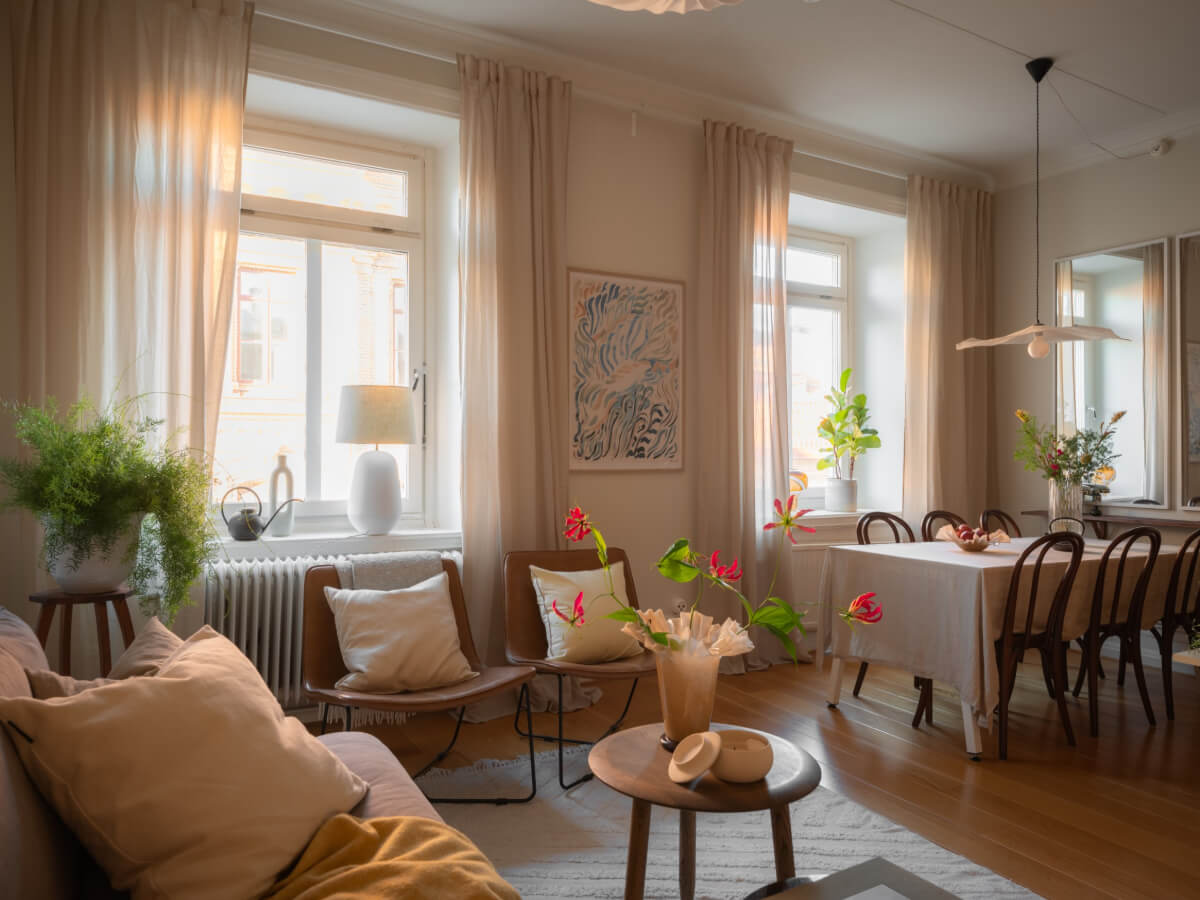
The living area has a square layout, but one corner is turned into a bedroom space, so the actual living area is now in a lovely L-shape with plenty of room for a sitting area and a large dining table by the large window.
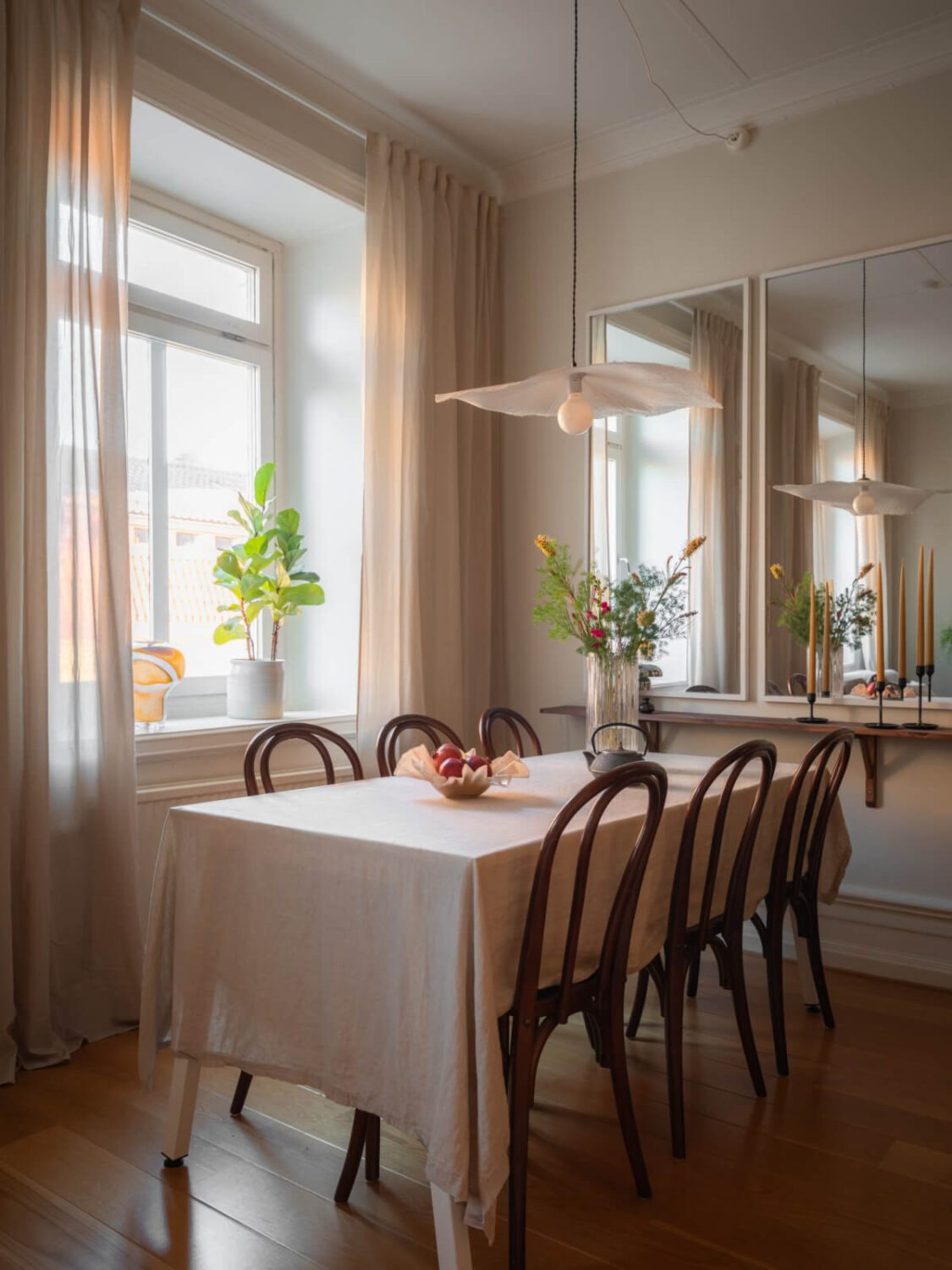
Two large mirrors on the wall reflect the natural light coming from the windows, creating a brighter atmosphere.
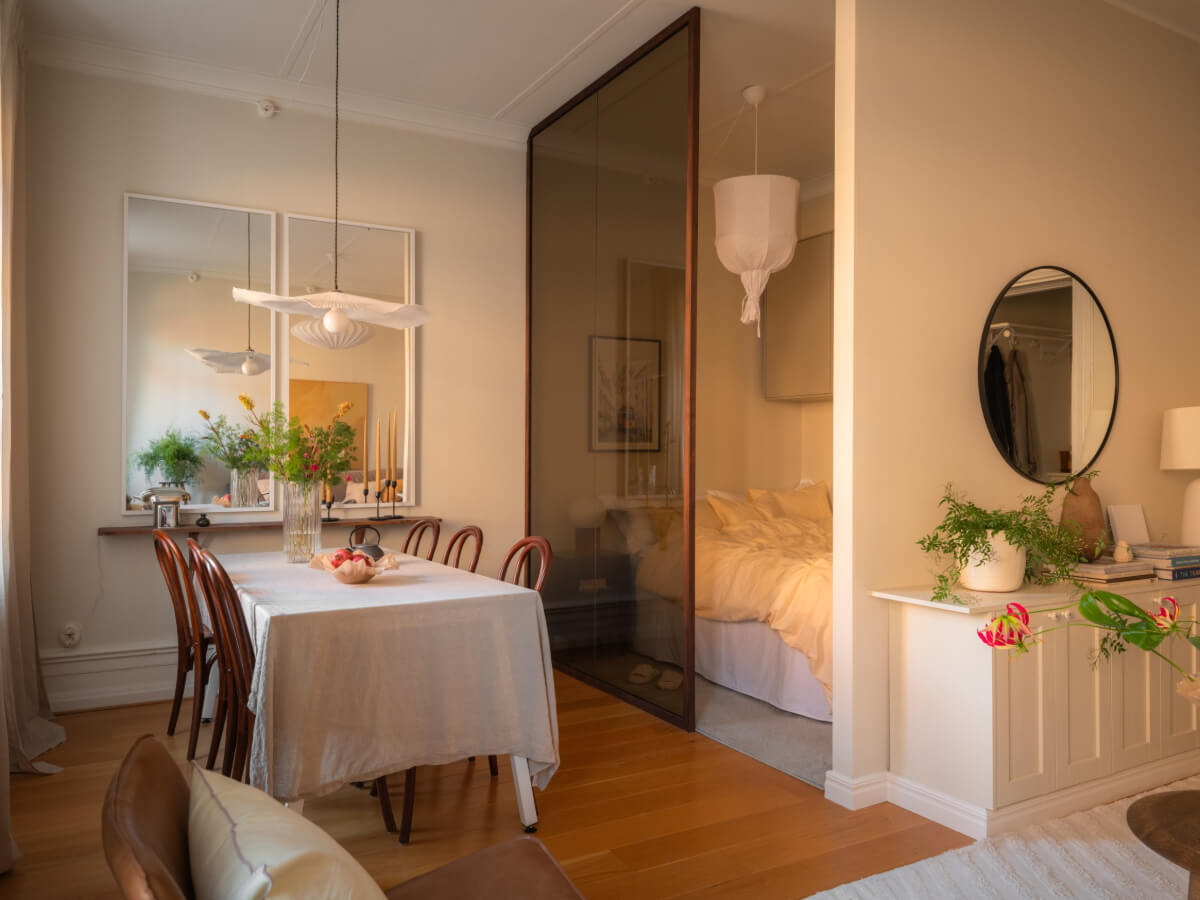
A beautiful dark glass divider with a wooden frame creates a lovely semi-private sleeping nook.
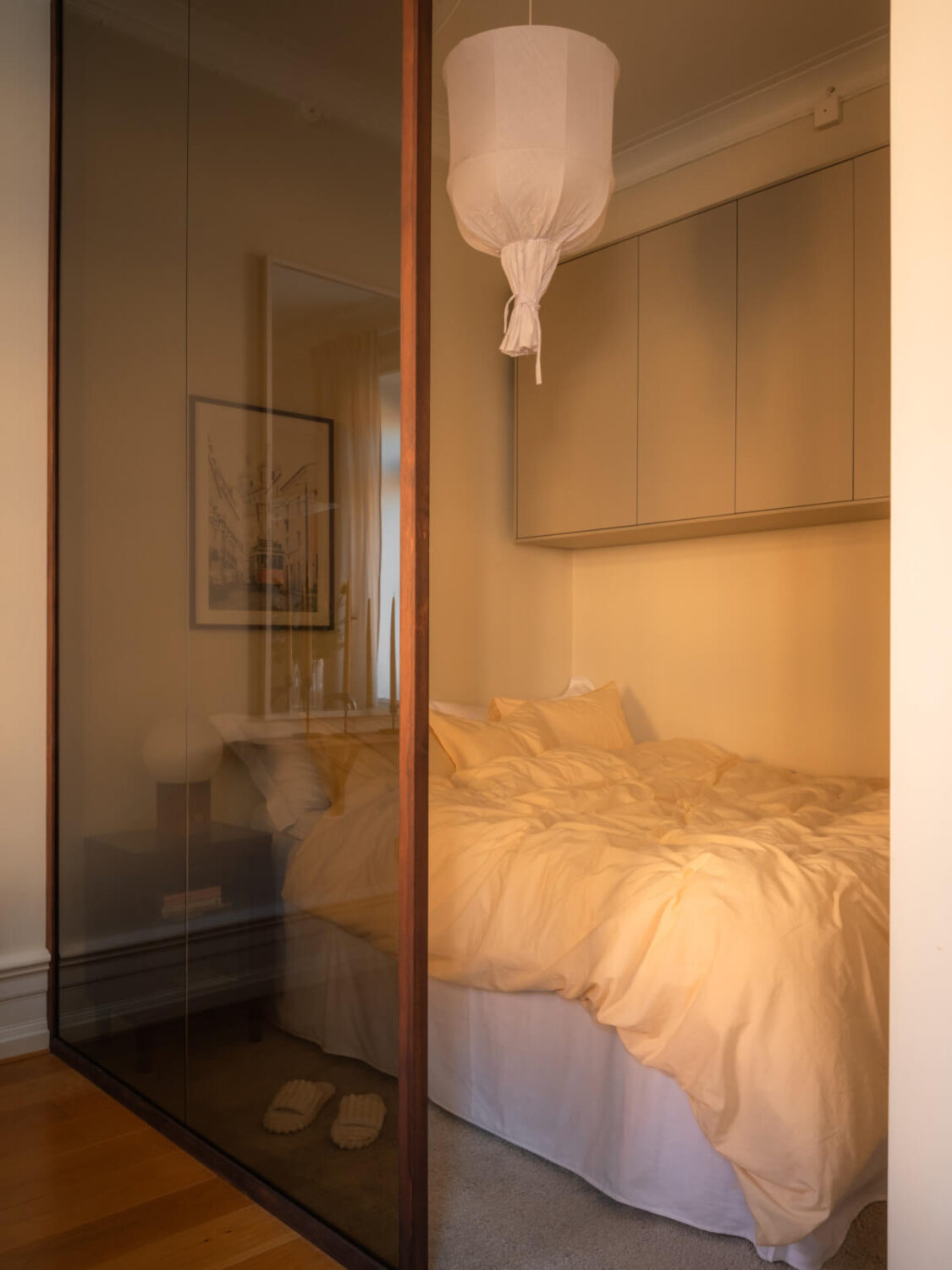
The small sleeping area is big enough for a double bed and cabinets have been added to the wall, creating storage space.
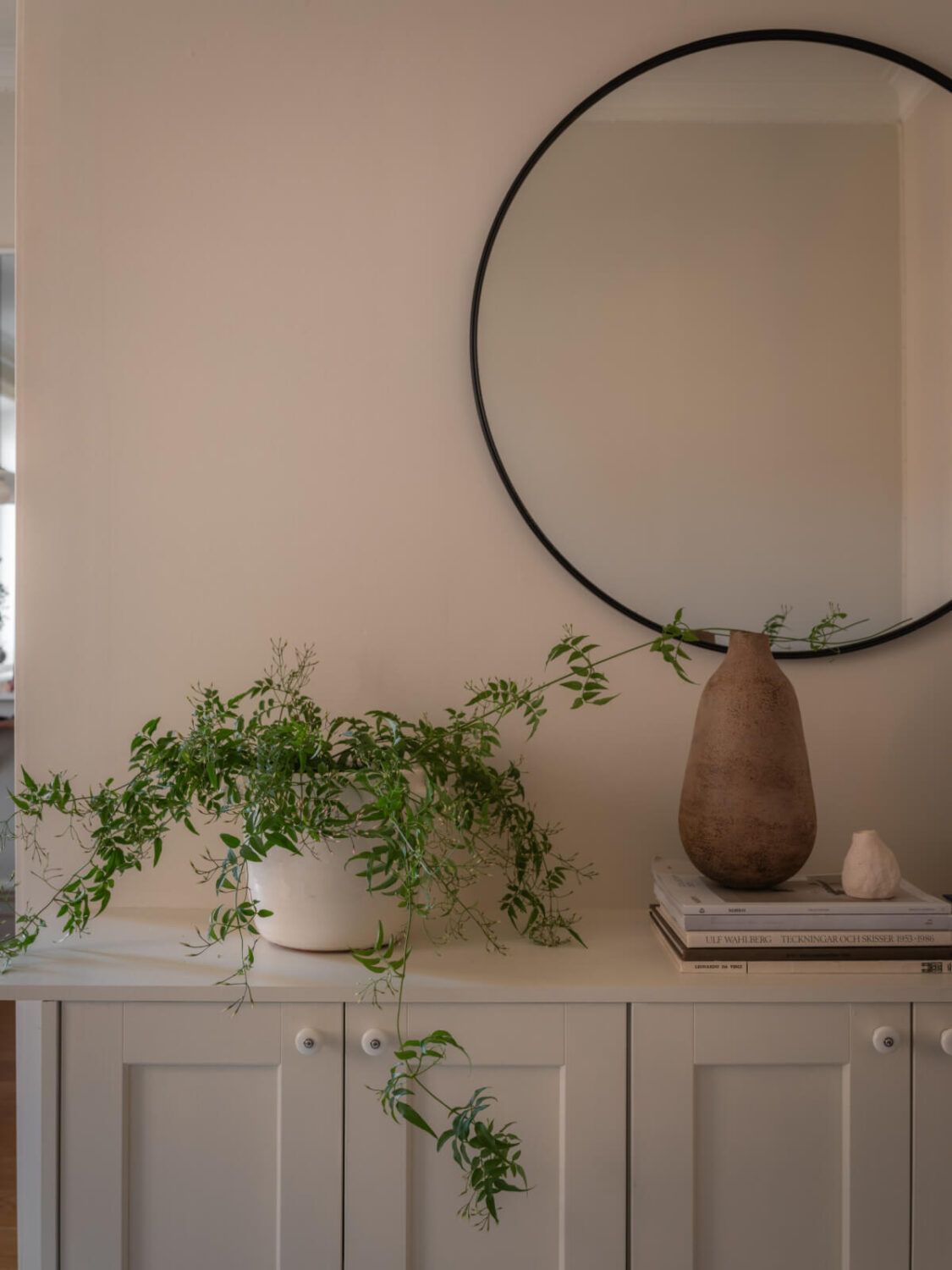
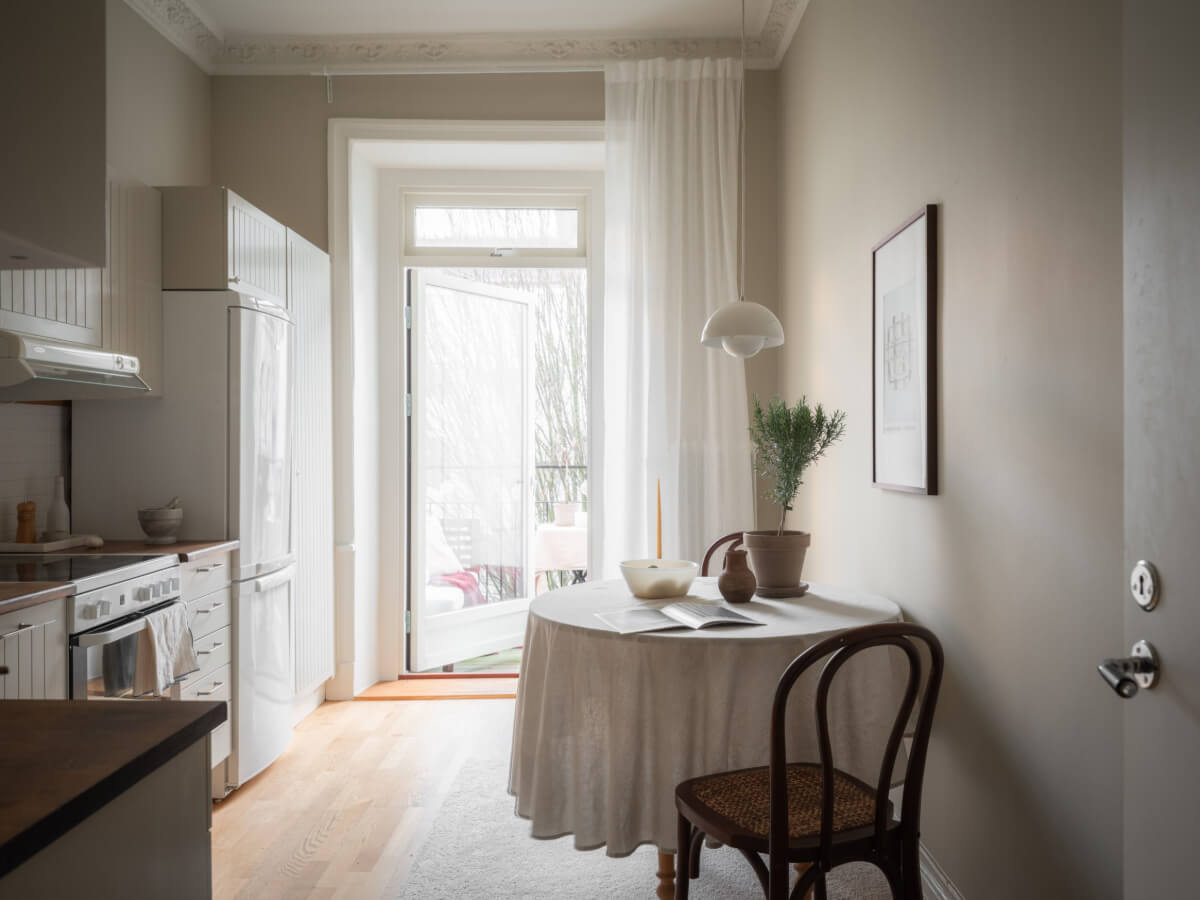
On the other side of the apartment lies the spacious kitchen with classic cream-colored cabinets, a wooden countertop, and space for a large kitchen table.
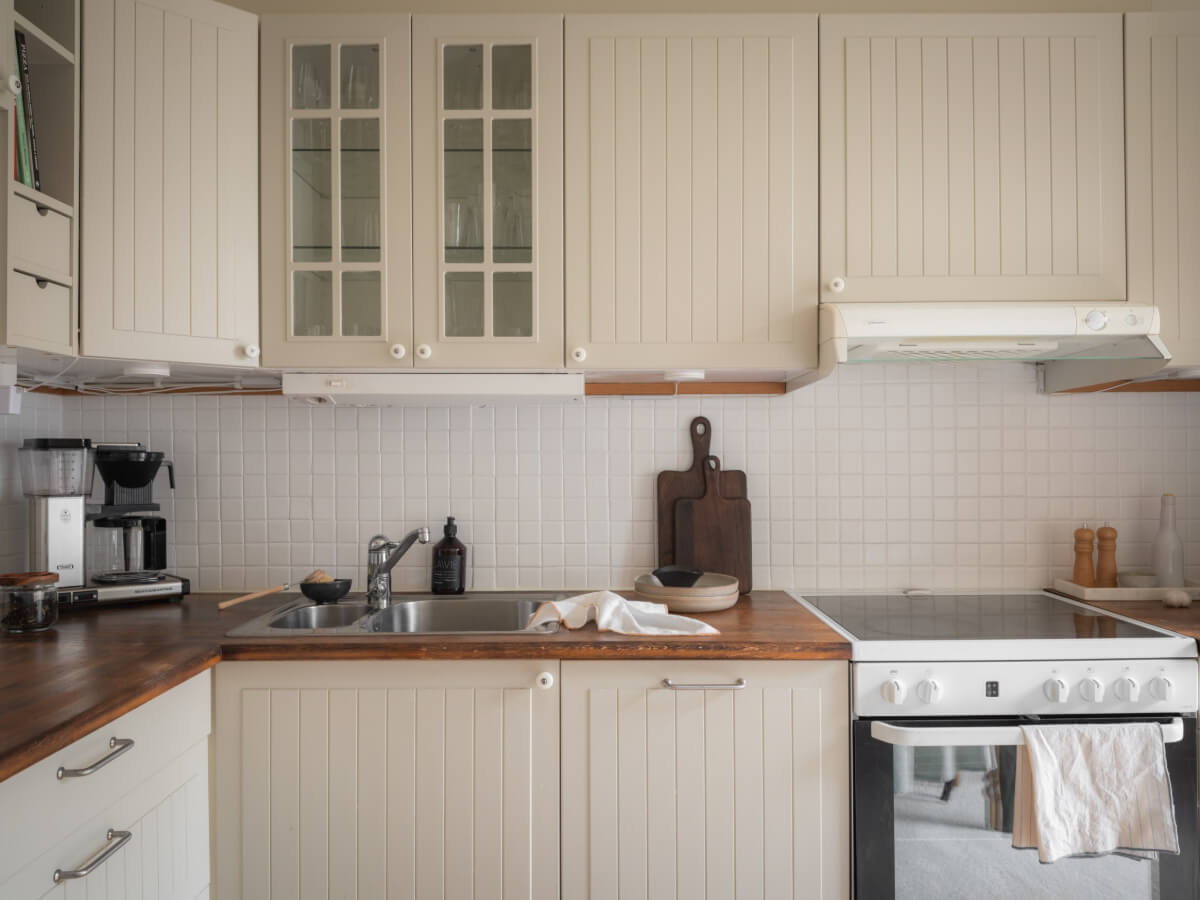
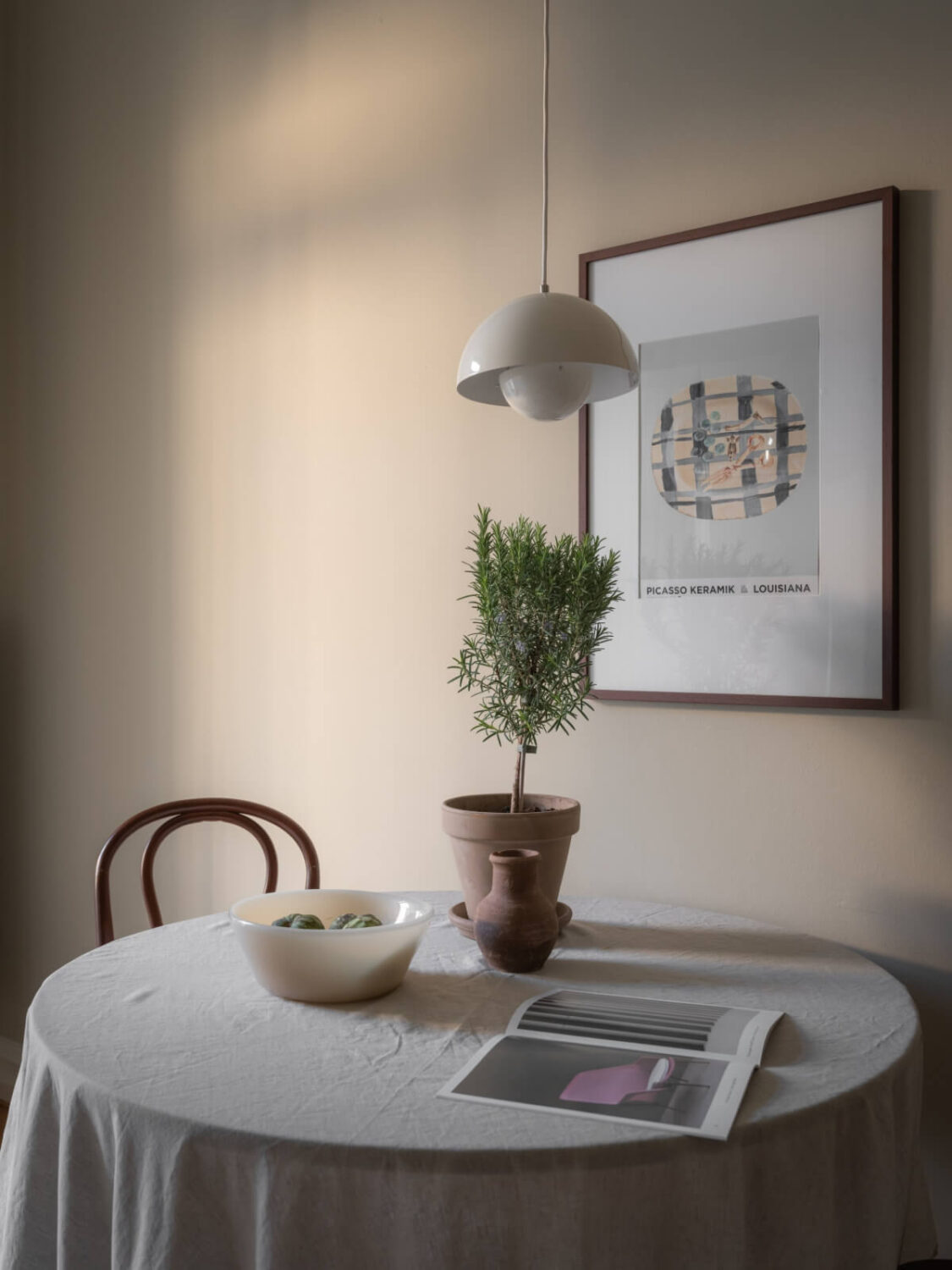
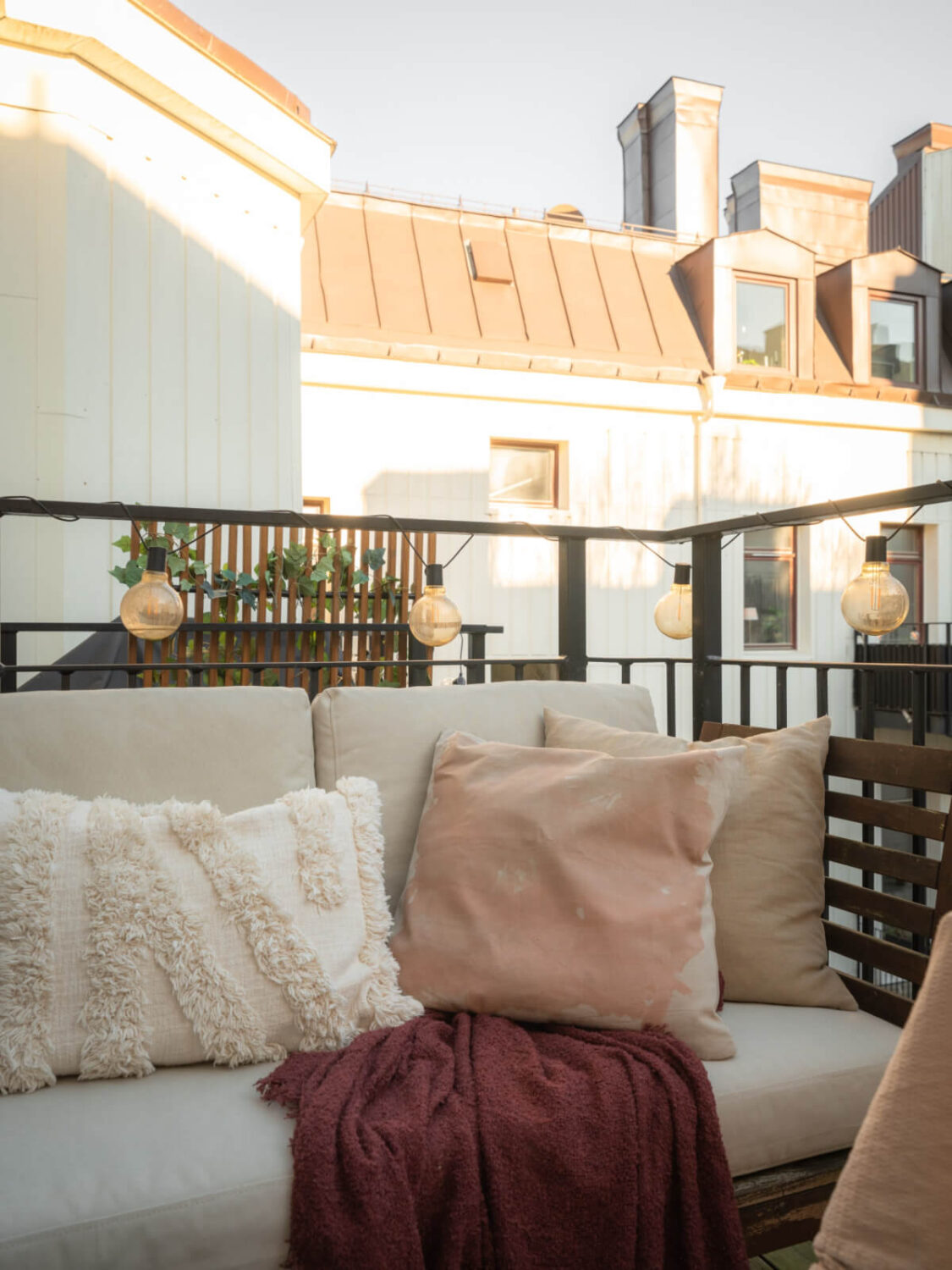
The kitchen opens to a charming courtyard balcony.
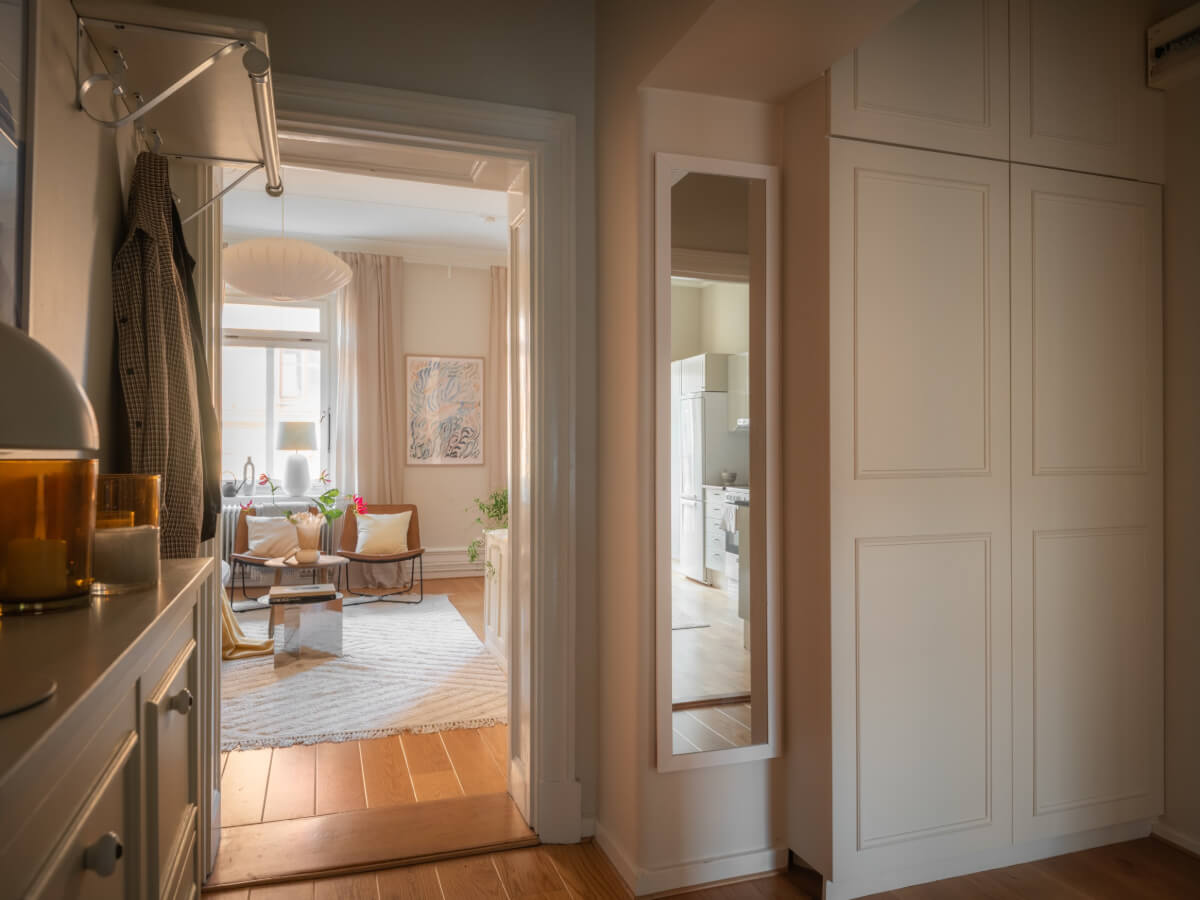
The spacious hall is fitted with floor-to-ceiling wardrobes.
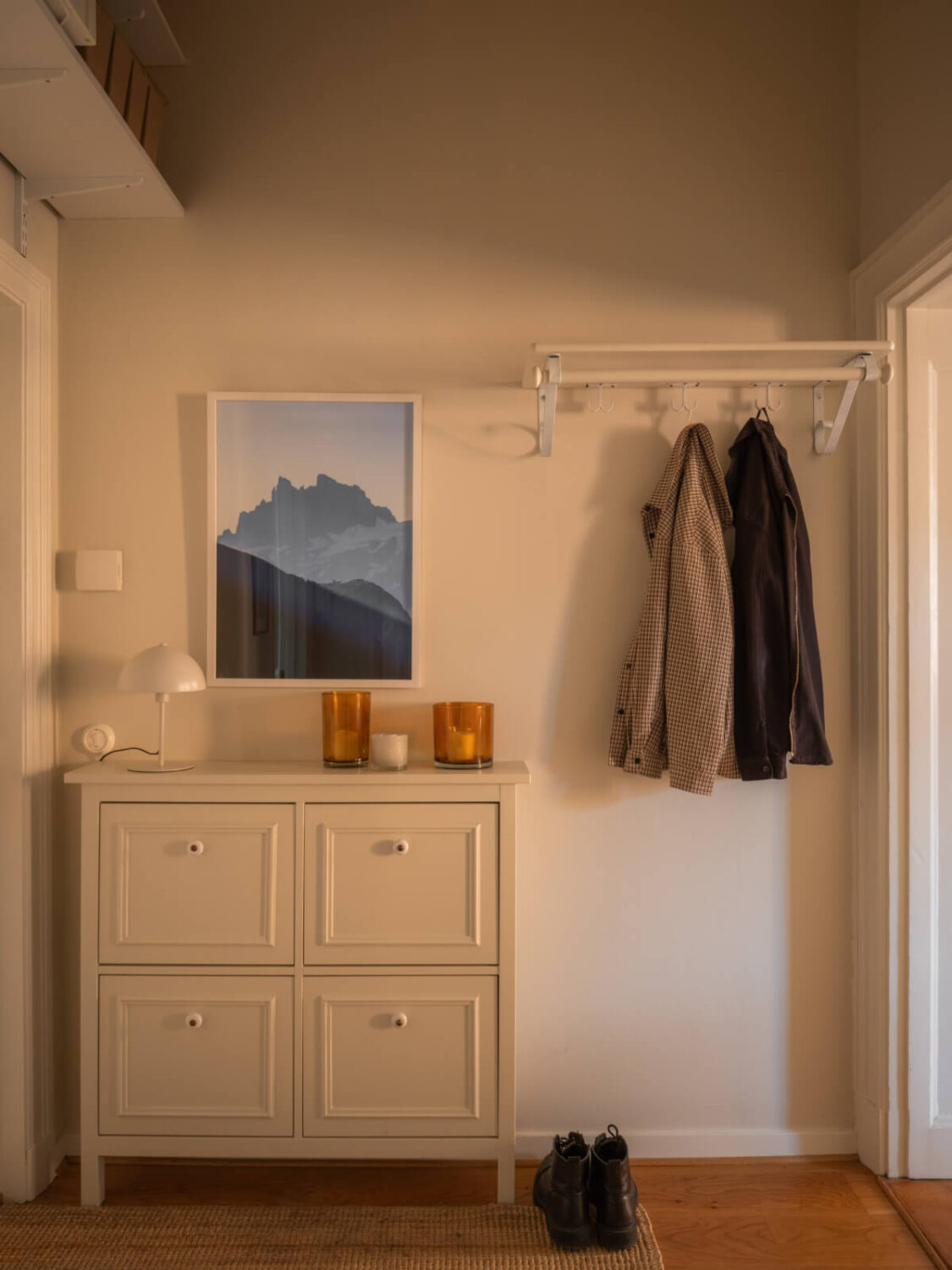
styling by GrayDeco and photography by Maria Sahlander for Stadshem.
