Luxurious Interiors in a Victorian Townhouse in Chelsea
Tucked behind an untouched stucco façade of a former Victorian dairy house, this two-bedroom townhouse in the chic Chelsea area of London is a masterclass in blending the old with the new.
This Victorian townhouse isn’t your typical historical home; it’s a thoughtful reimagining, where heritage character meets contemporary design with effortless sophistication. Divided over four beautifully designed floors, the house is a luxurious abode in central London.
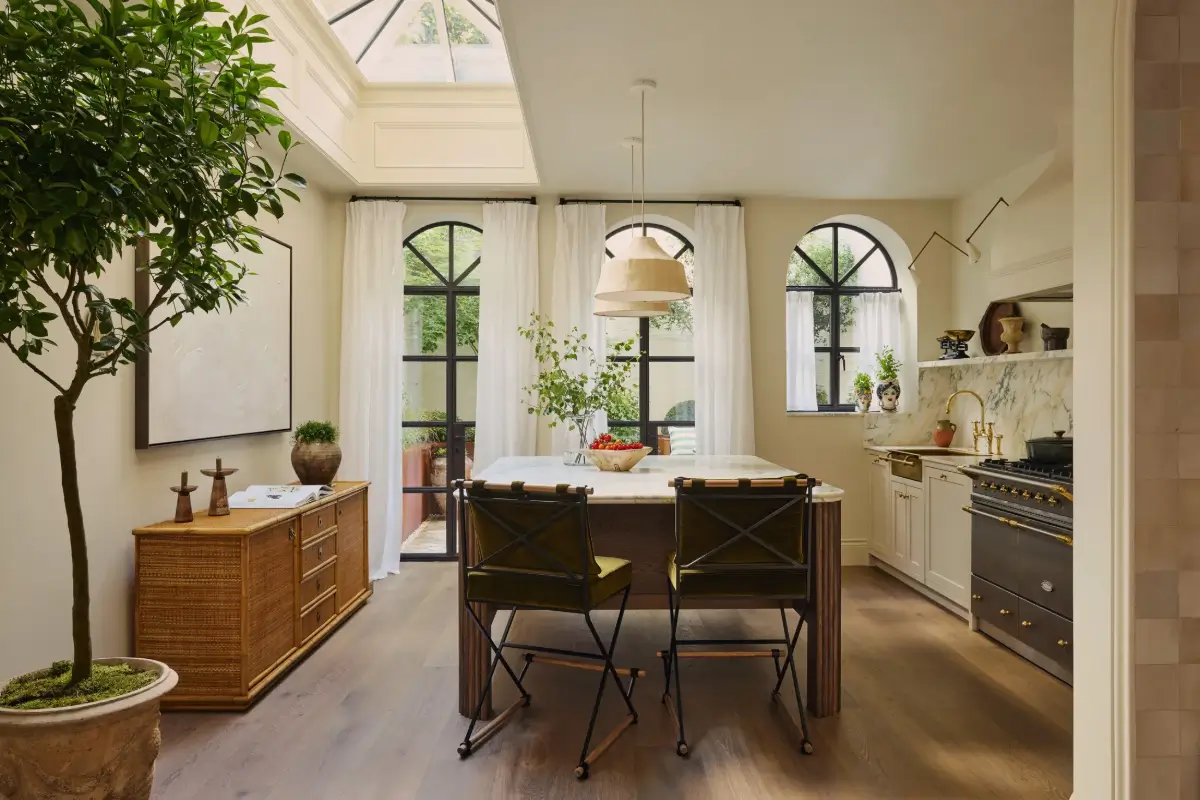
We are starting the tour on the house’s garden level, where you will find the kitchen, dining room, and a television room with access to the garden through beautiful arched crittall doors. A skylight brings even more natural light into this lower ground-floor plan.
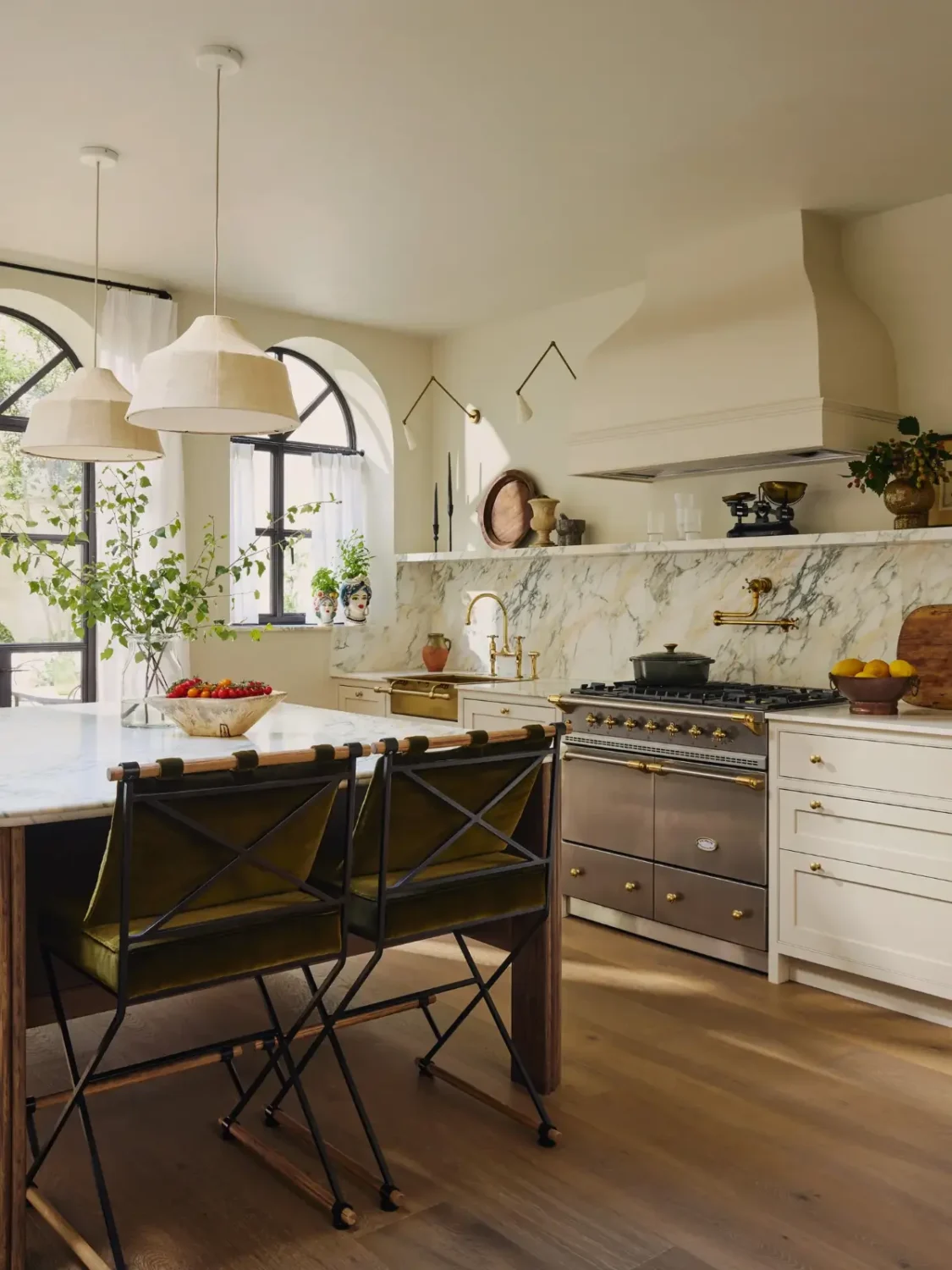
A central wooden island with a marble worktop draws the eye. It is surrounded by classic shaker cabinetry and high-end touches, including a Lacanche range cooker and Officine Gullo sink.
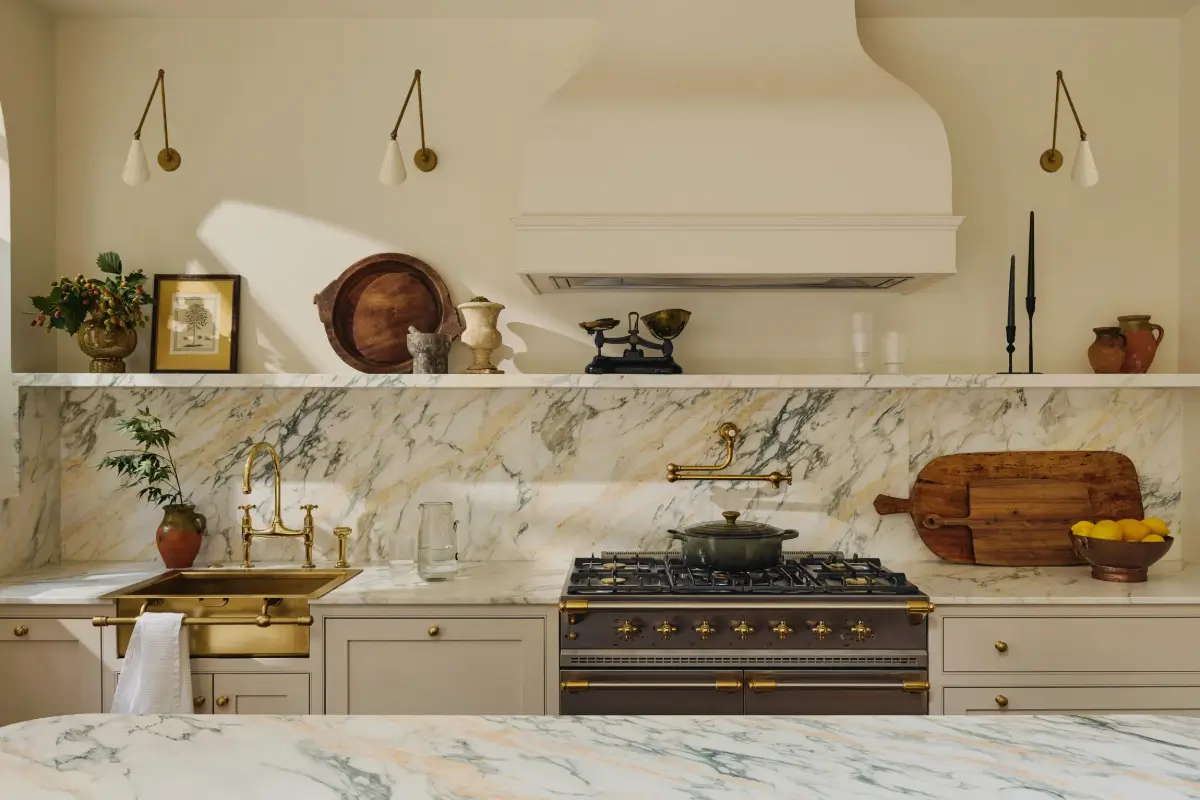
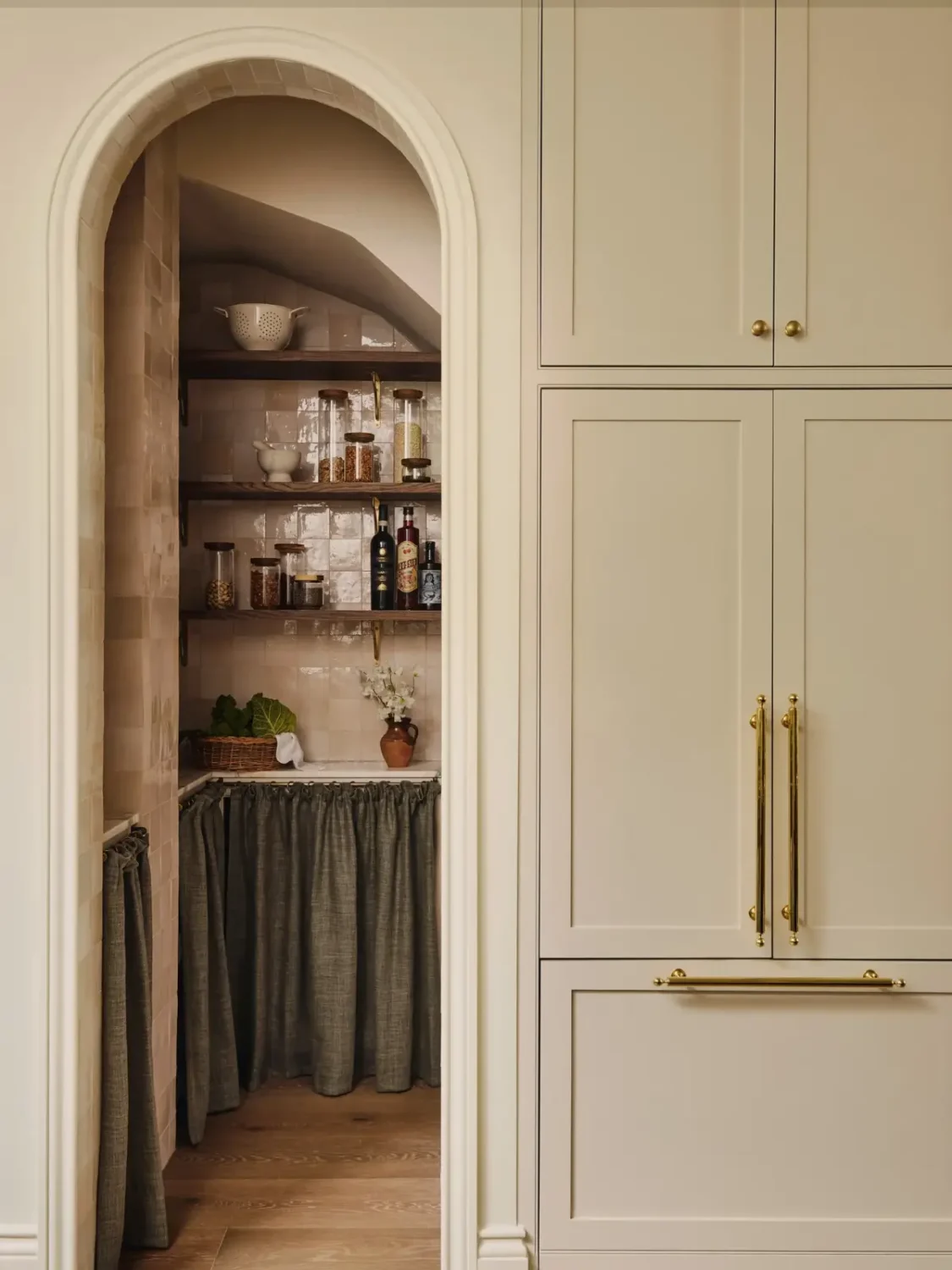
A small pantry is fitted just off the kitchen and under the stairs, using light pink zellige tiles and cabinets with marble tops, paired with green linen curtains.
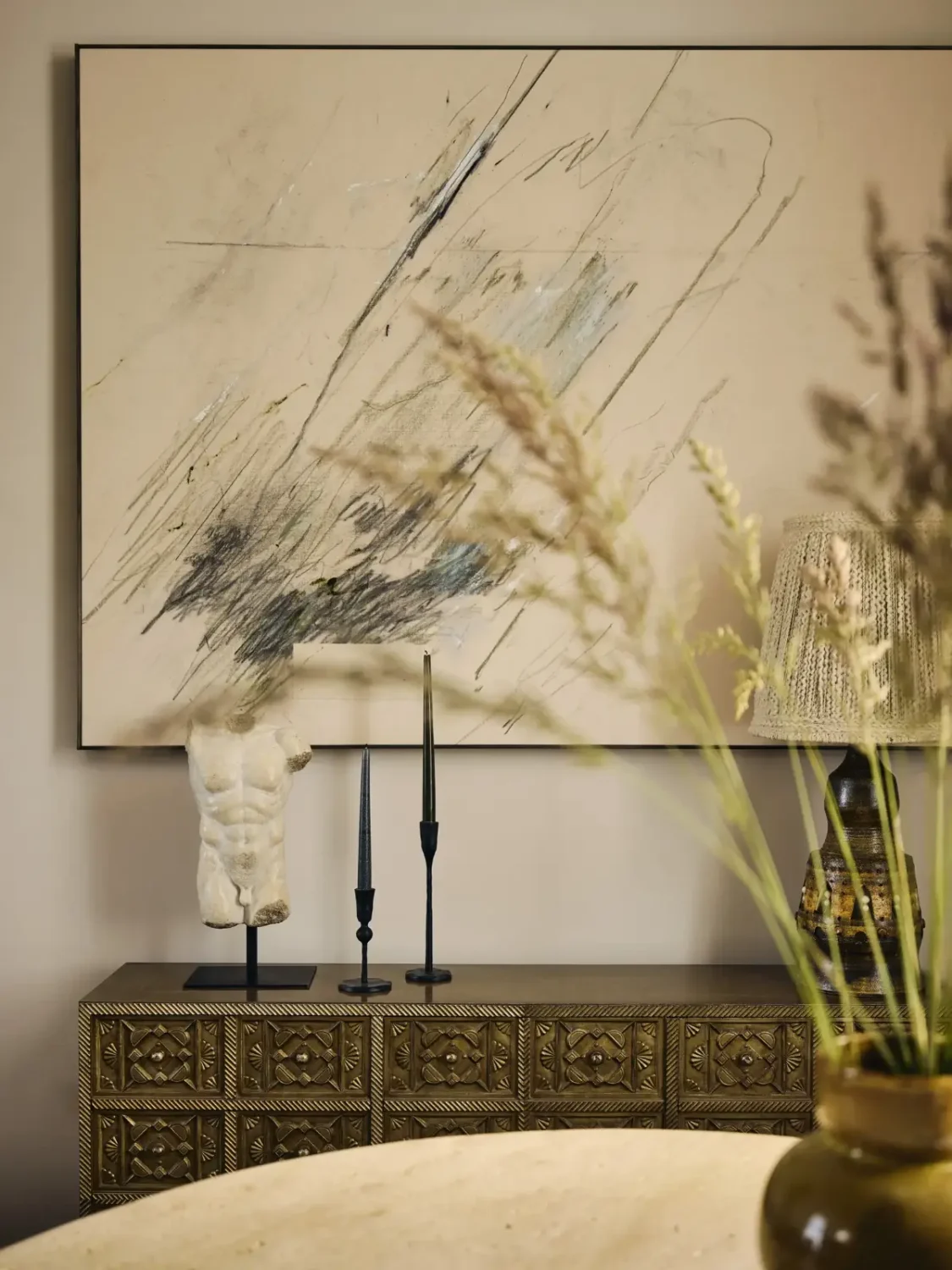
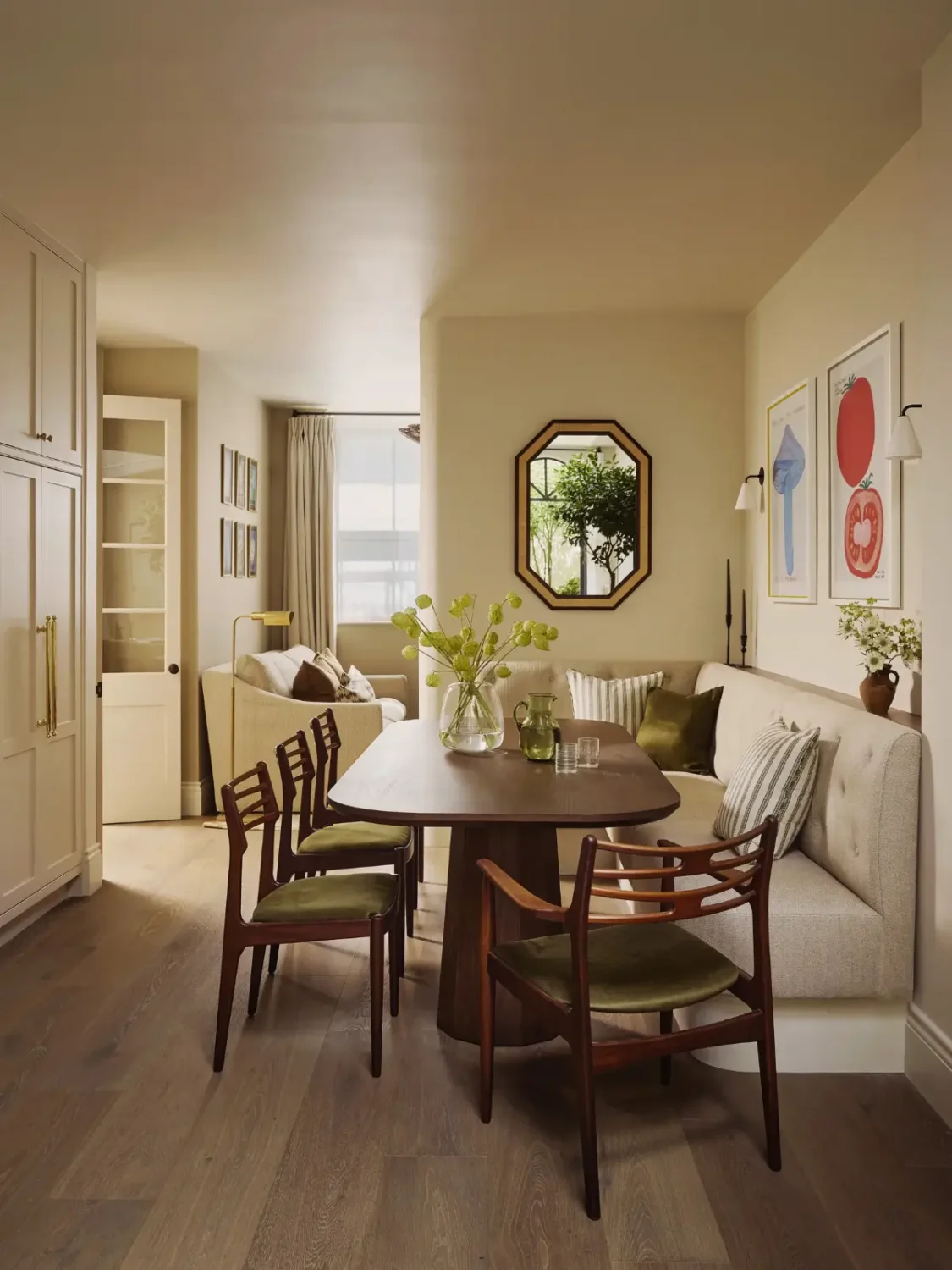
A dining area has been created in the center of the plan, using a sleek wooden table surrounded by four dining chairs with green upholstery and a built-in banquette, offering space for up to eight people.
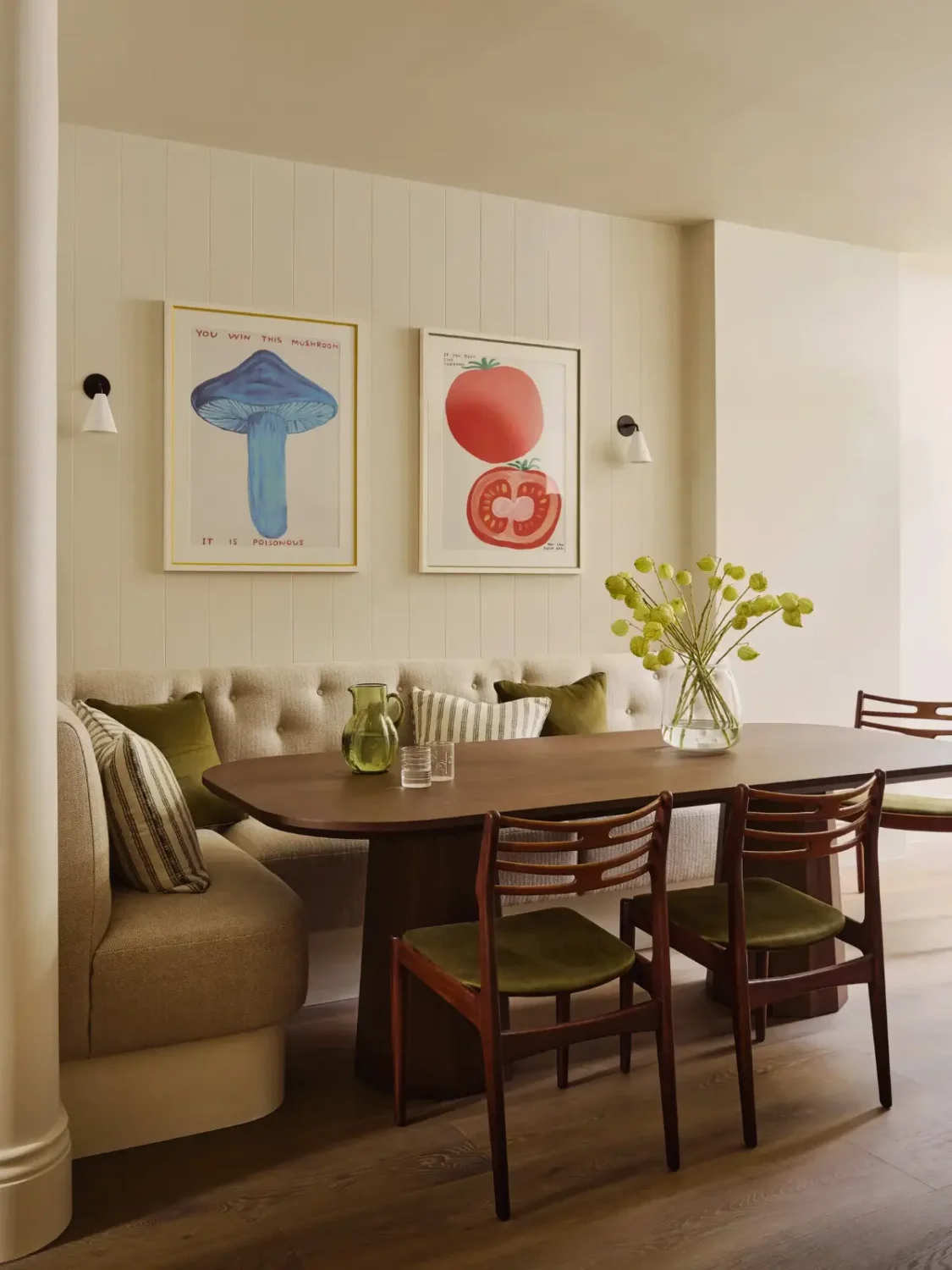
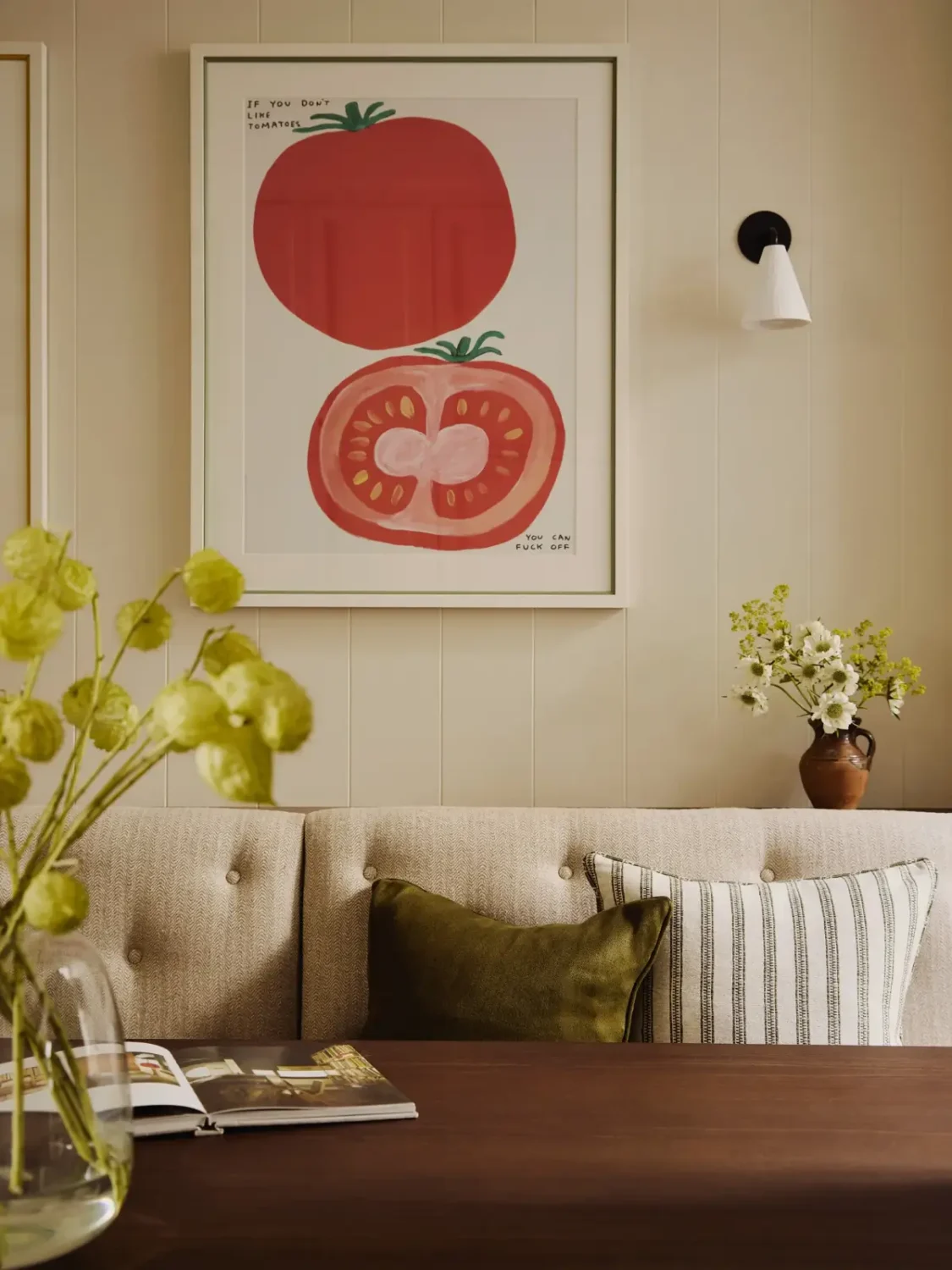
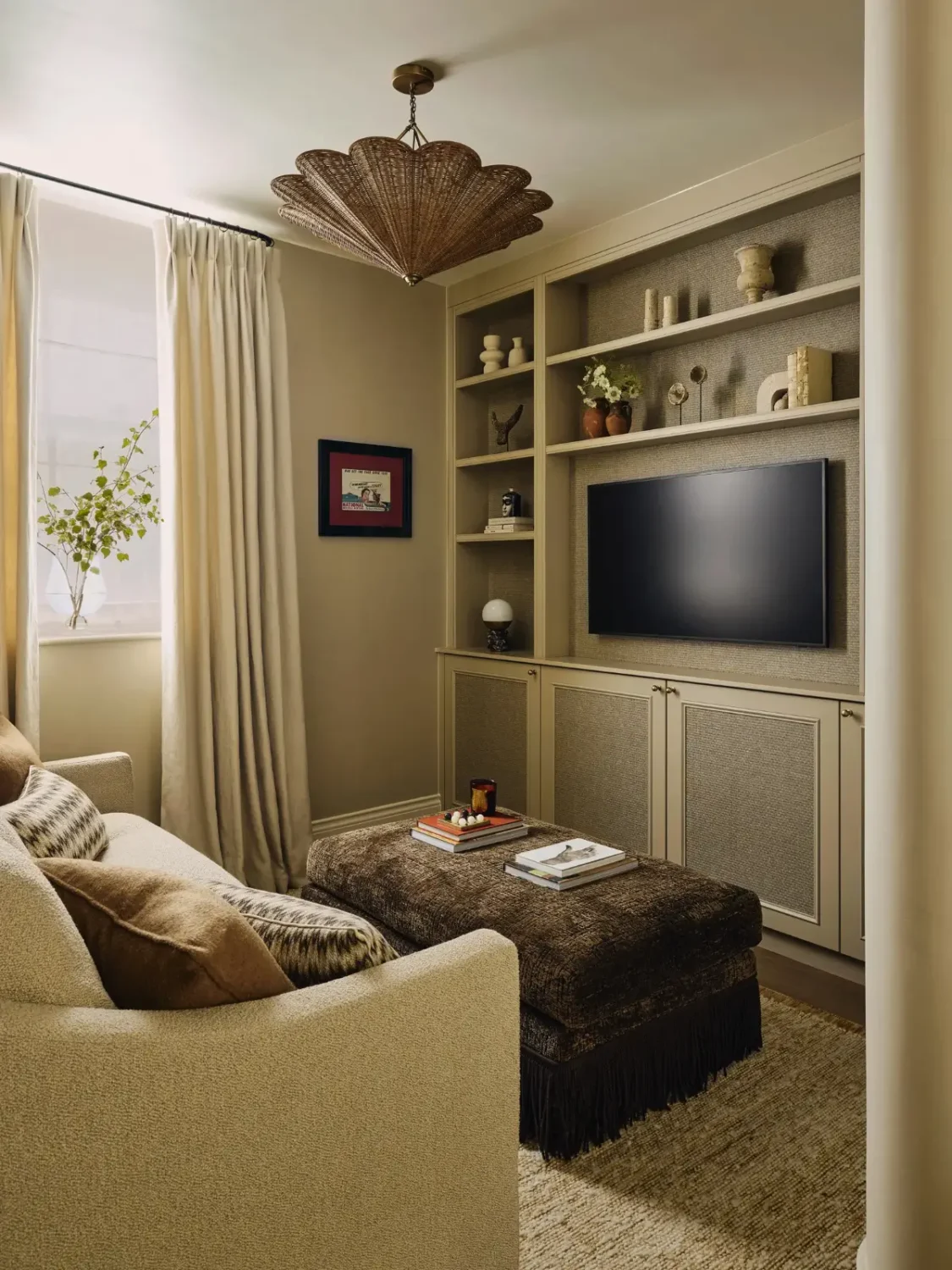
At the front of the lower ground floor plan is a cozy television room with bespoke built-in cabinets.
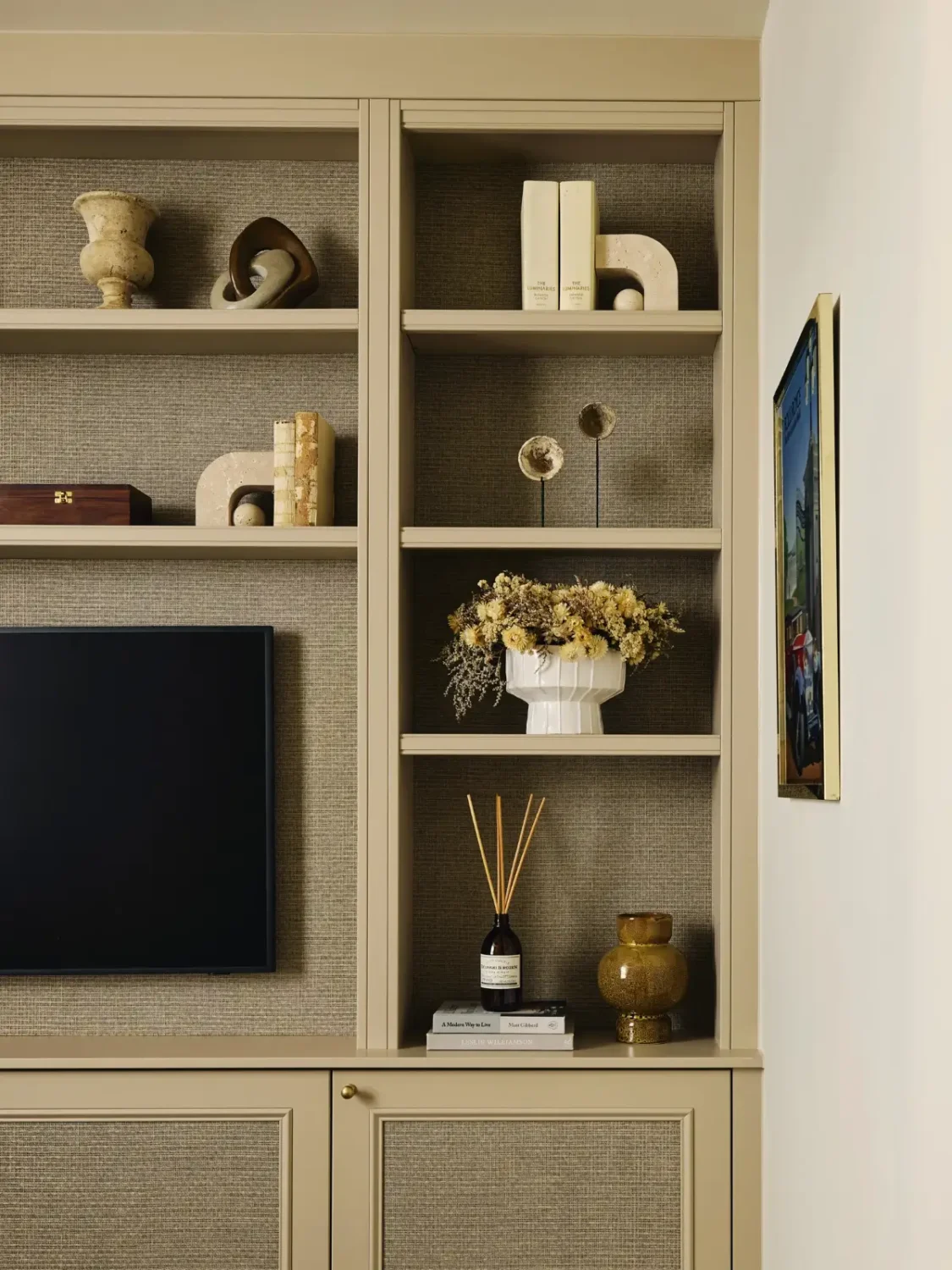
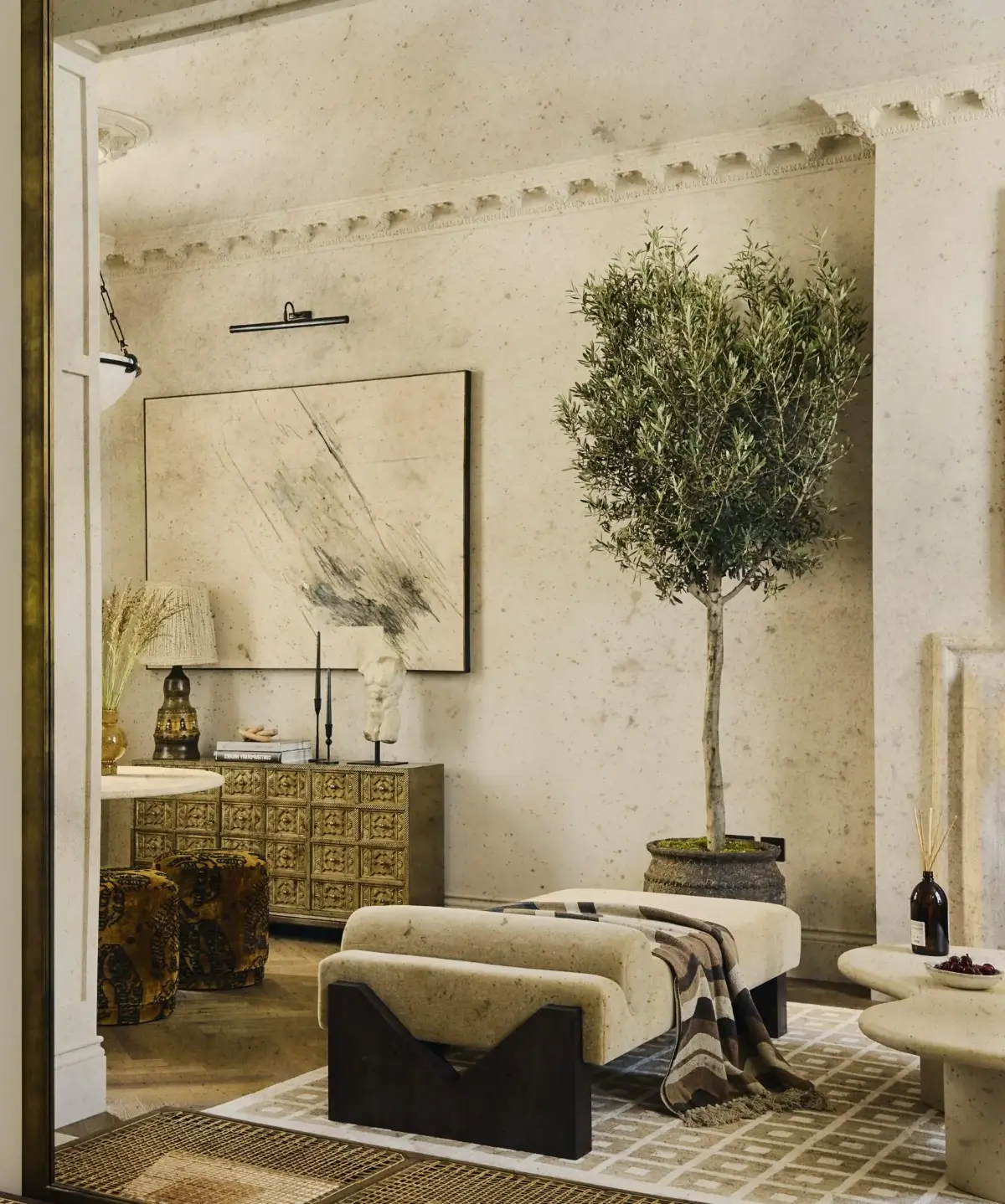
The ground floor is home to a double reception room that stretches the entire length of the house.
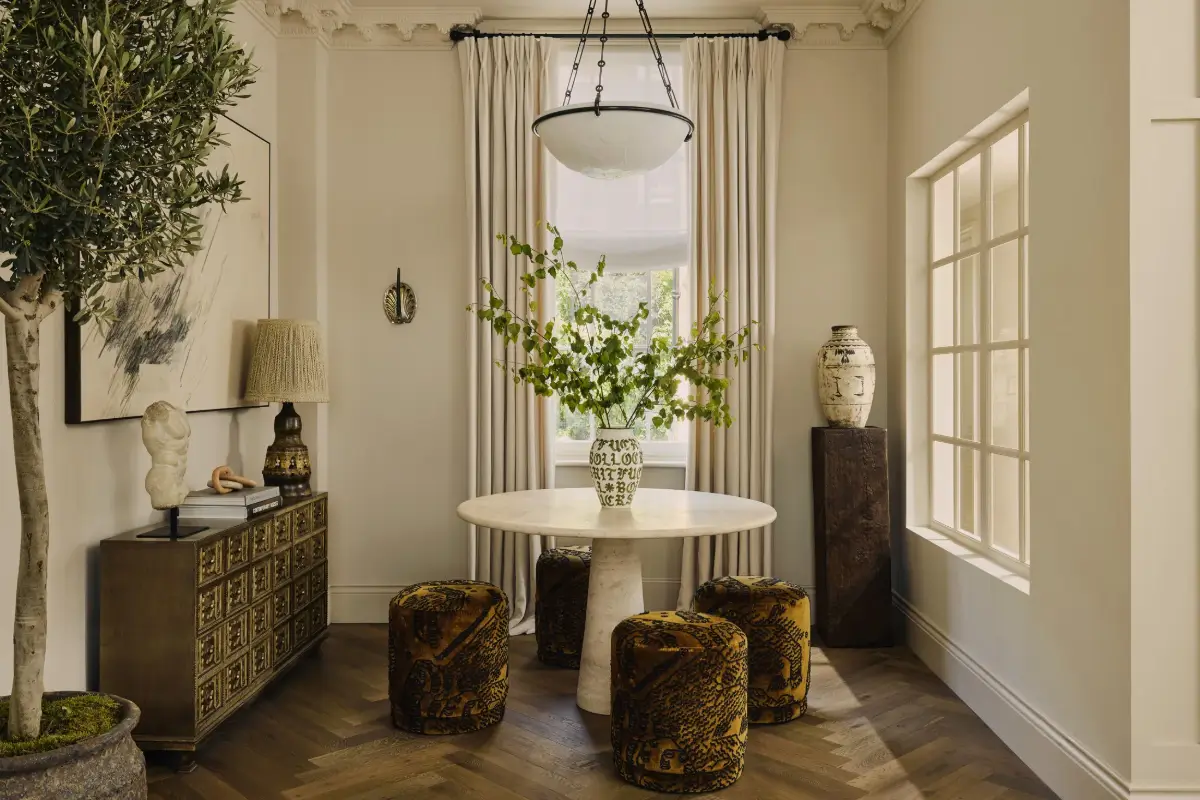
There are plenty of period elements in this room. High ceilings crowned with ornate cornicing, a carved stone fireplace, and streams of natural light from full-height sash windows create a space that feels both grounded in tradition and elevated by design.
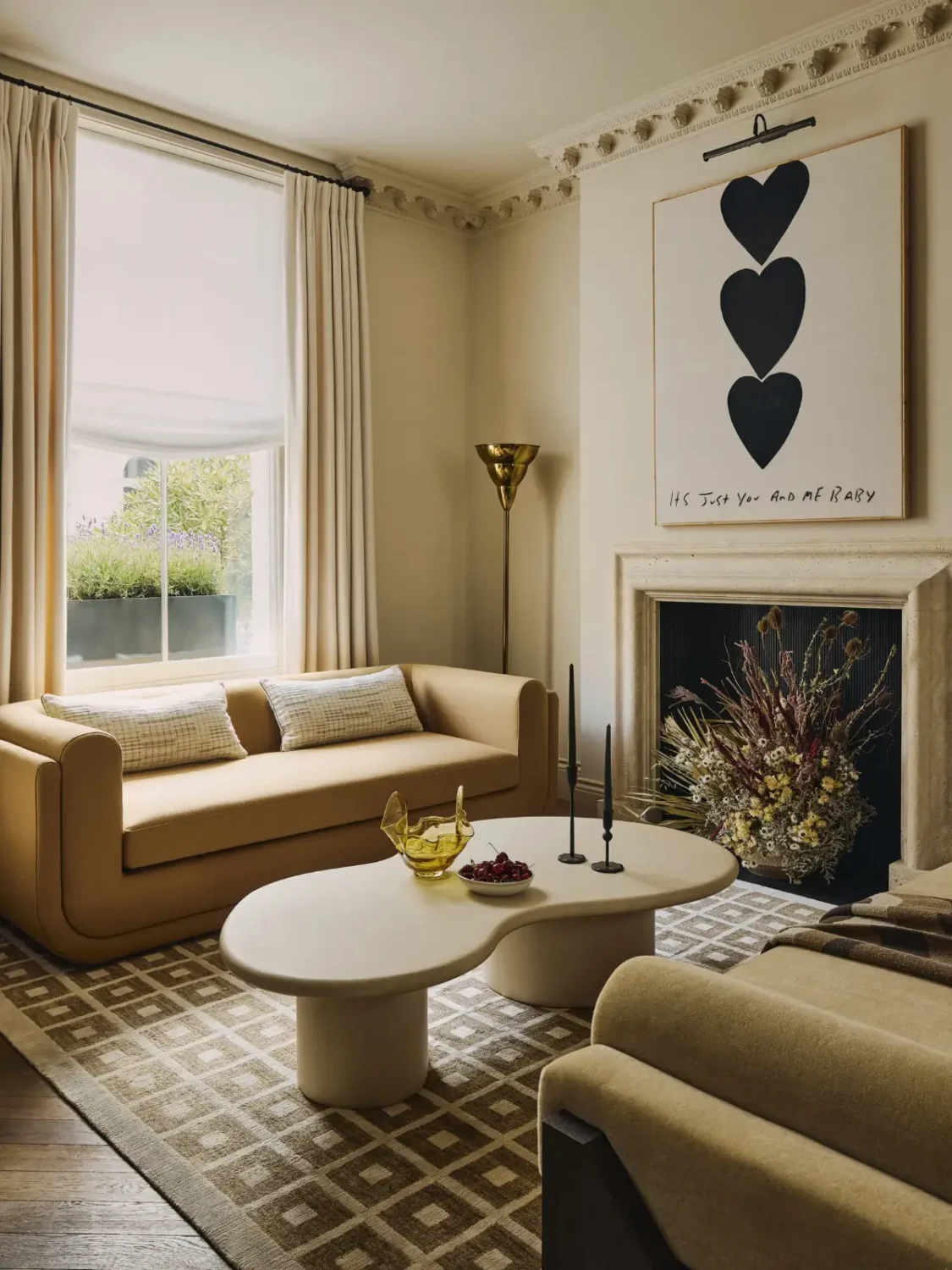
One end of the room is arranged for relaxed lounging, while the other is geared for entertaining, with a marble dining table and pouffe seating nestled beneath an internal window that amplifies the sense of space.
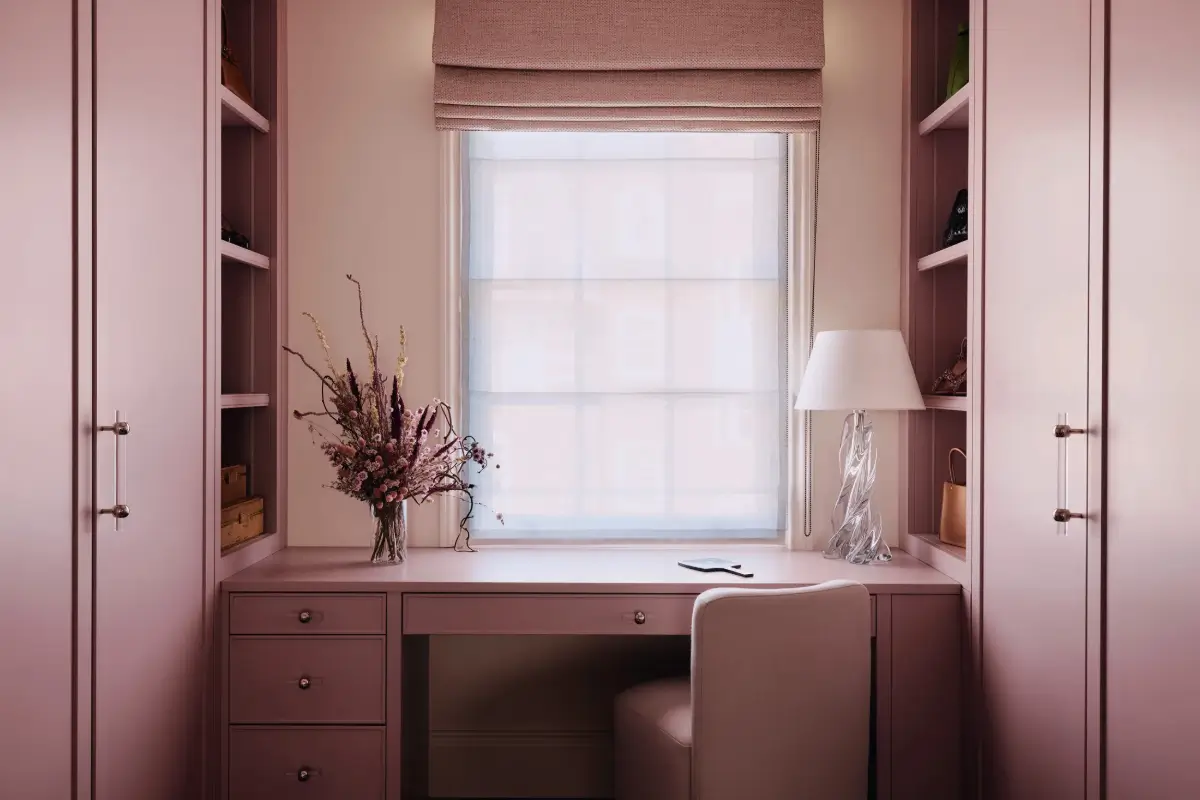
A small room on the ground floor has been turned into a pink dressing room with built-in wardrobes, a vanity table, and a patterned ceiling.
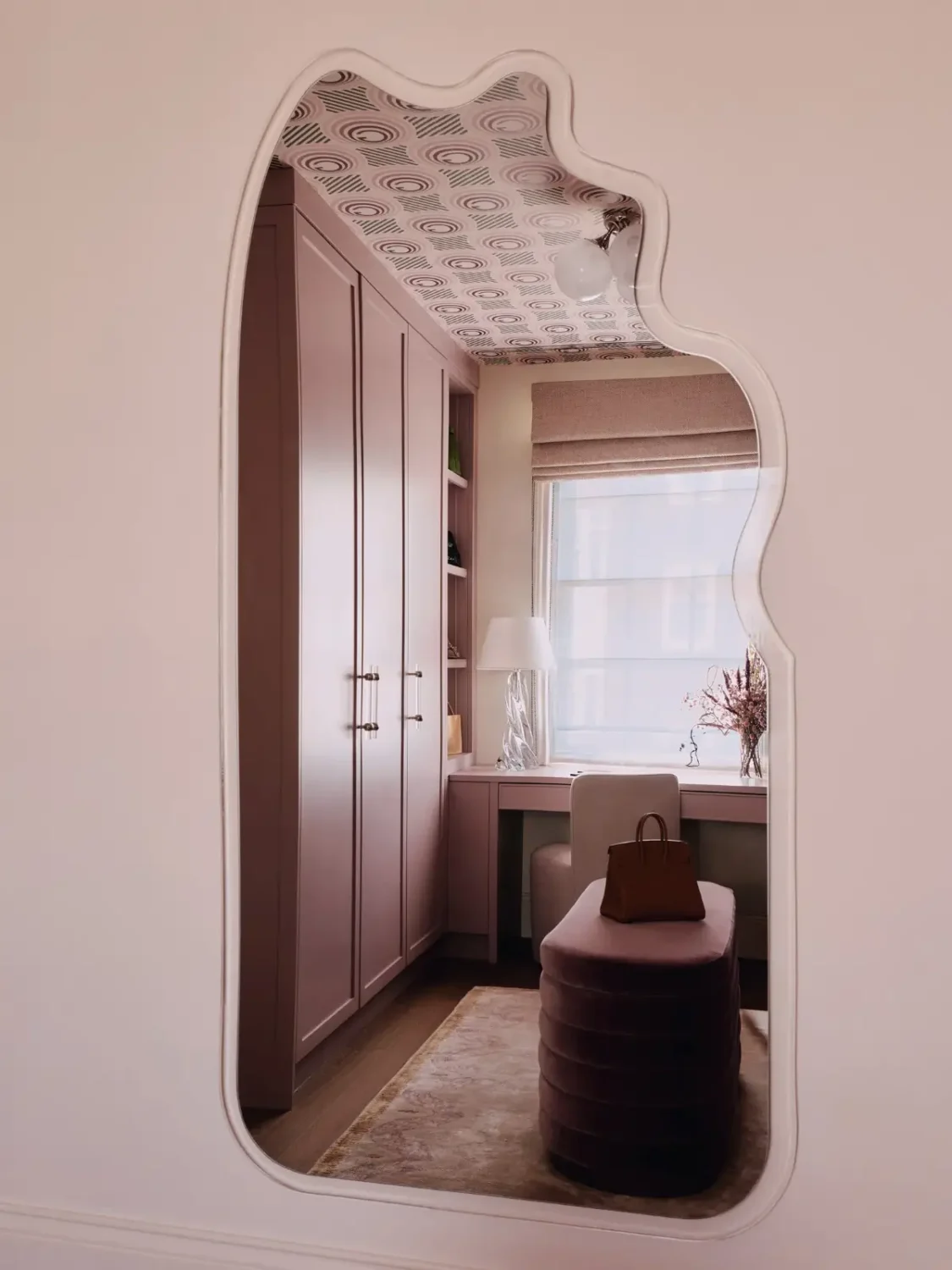
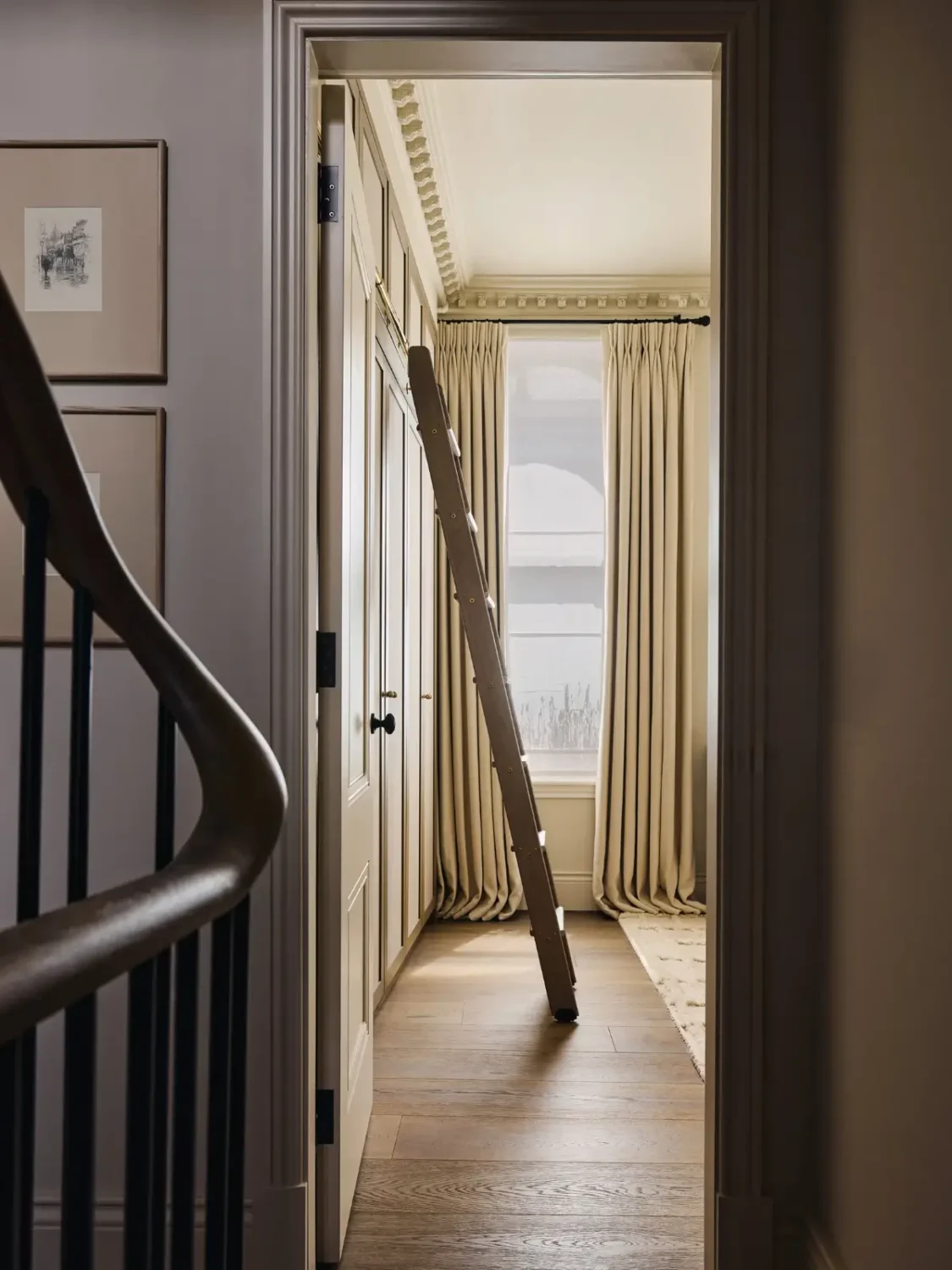
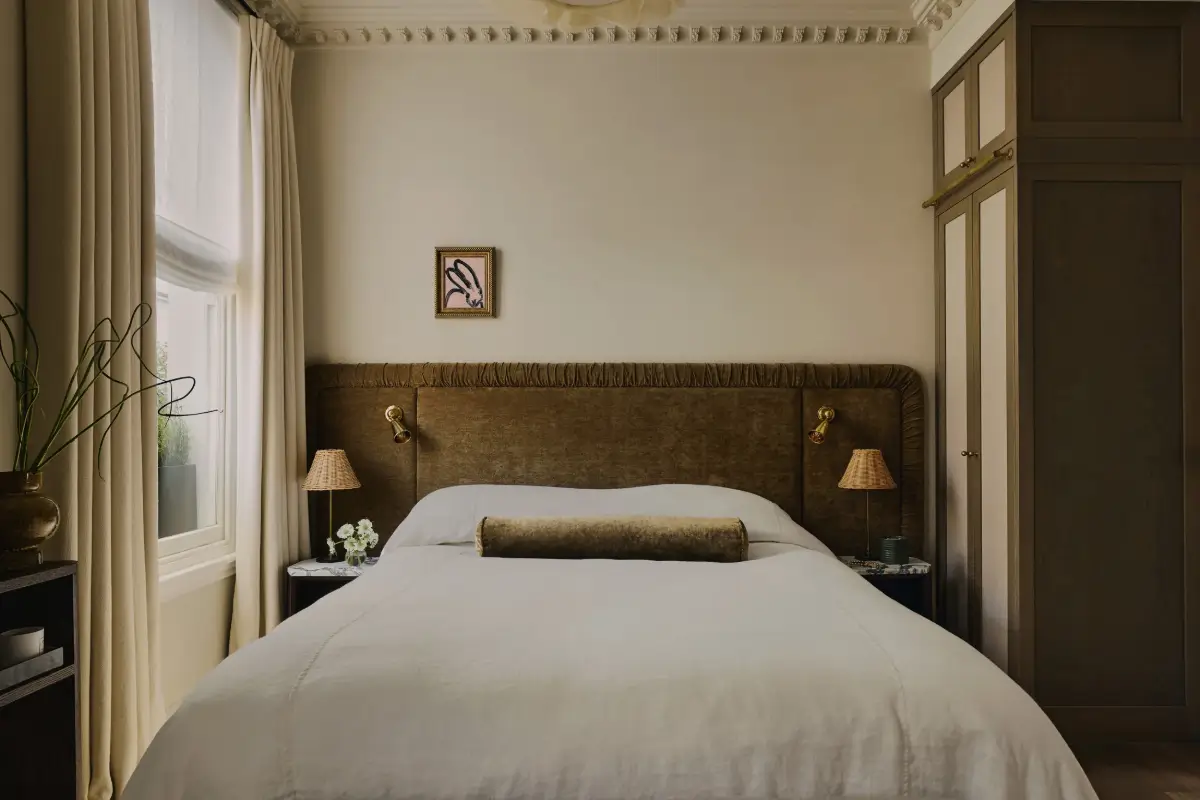
The first floor is home to a luxurious master suite and the second bathroom.
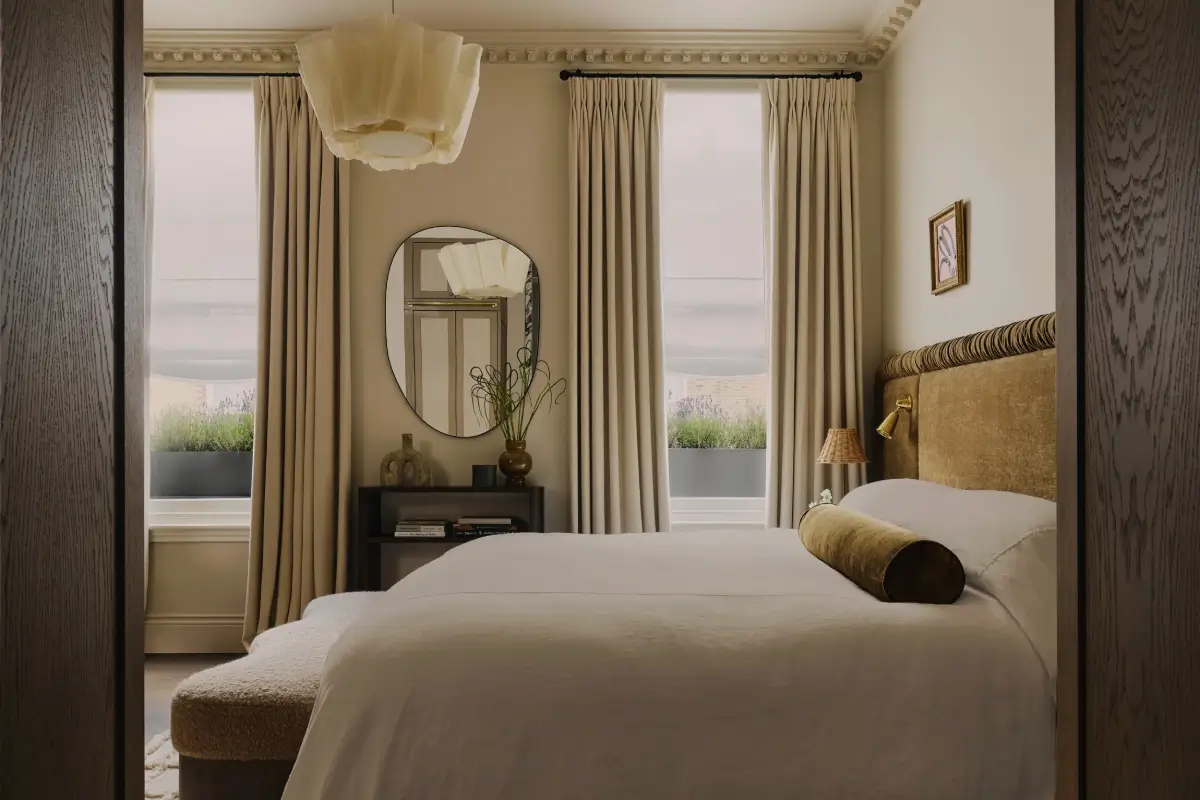
The principal suite features bespoke joinery, a velvet headboard, an en-suite bathroom, and a pink dressing room.
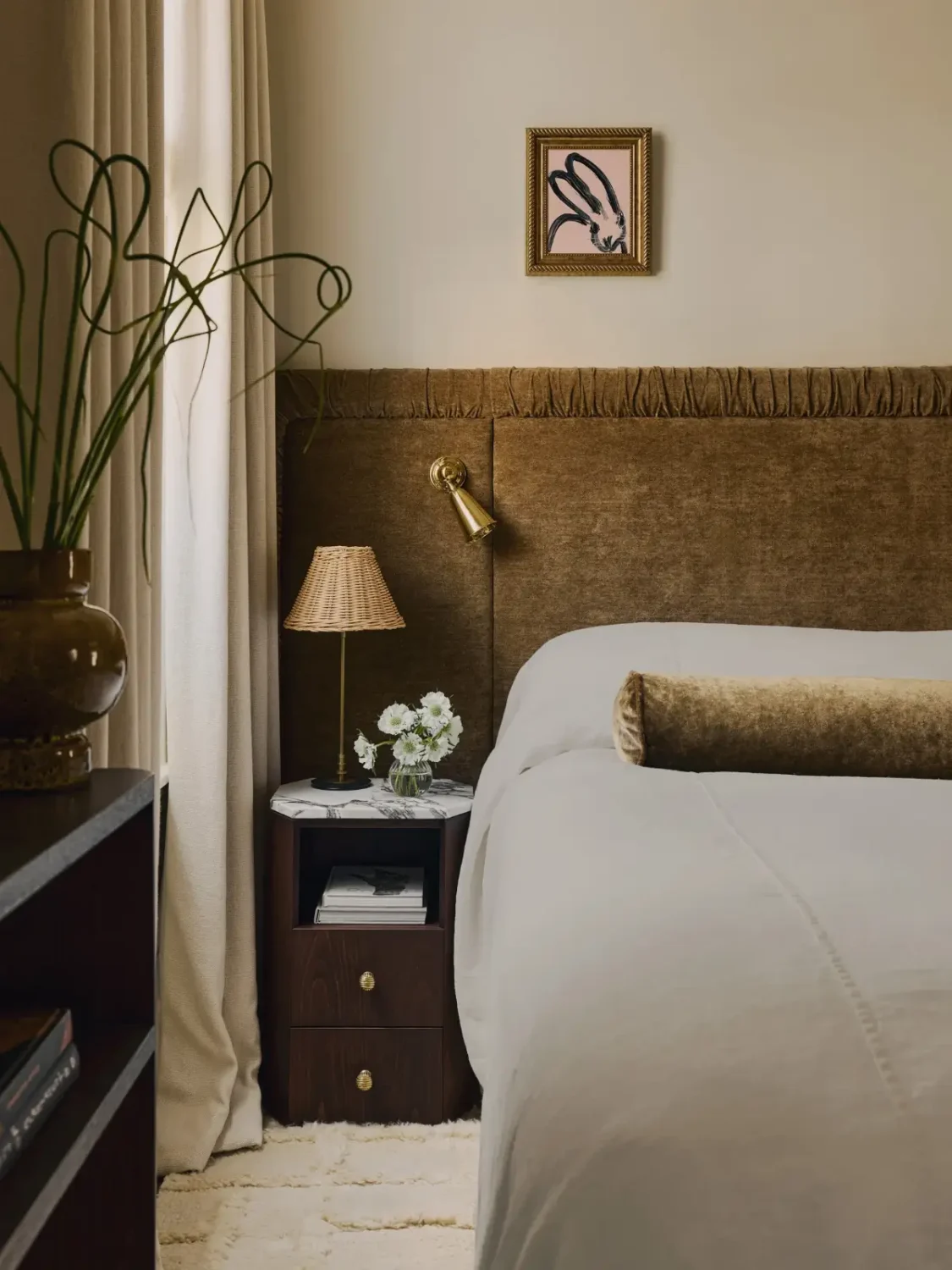
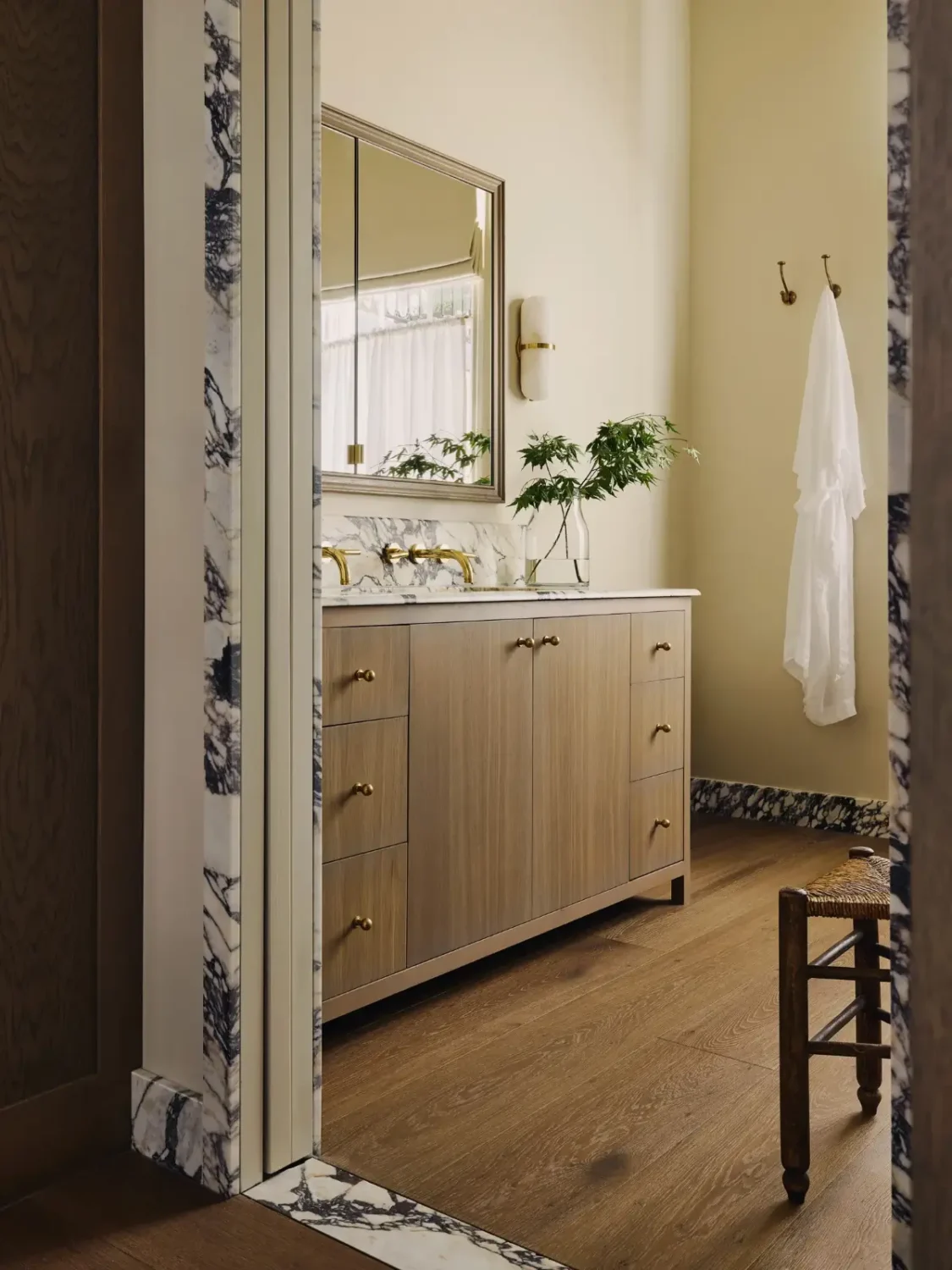
The marble-clad en suite is complete with dual vanity and indulgent double rainfall showers.
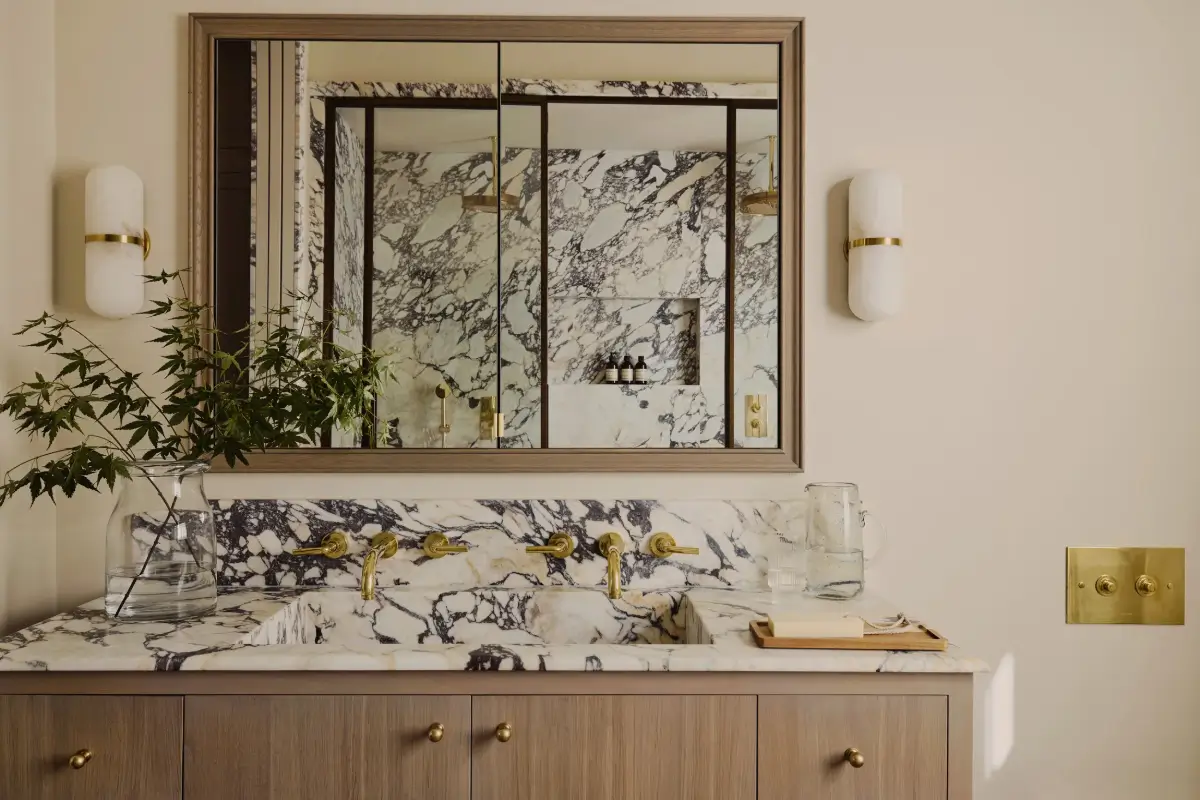
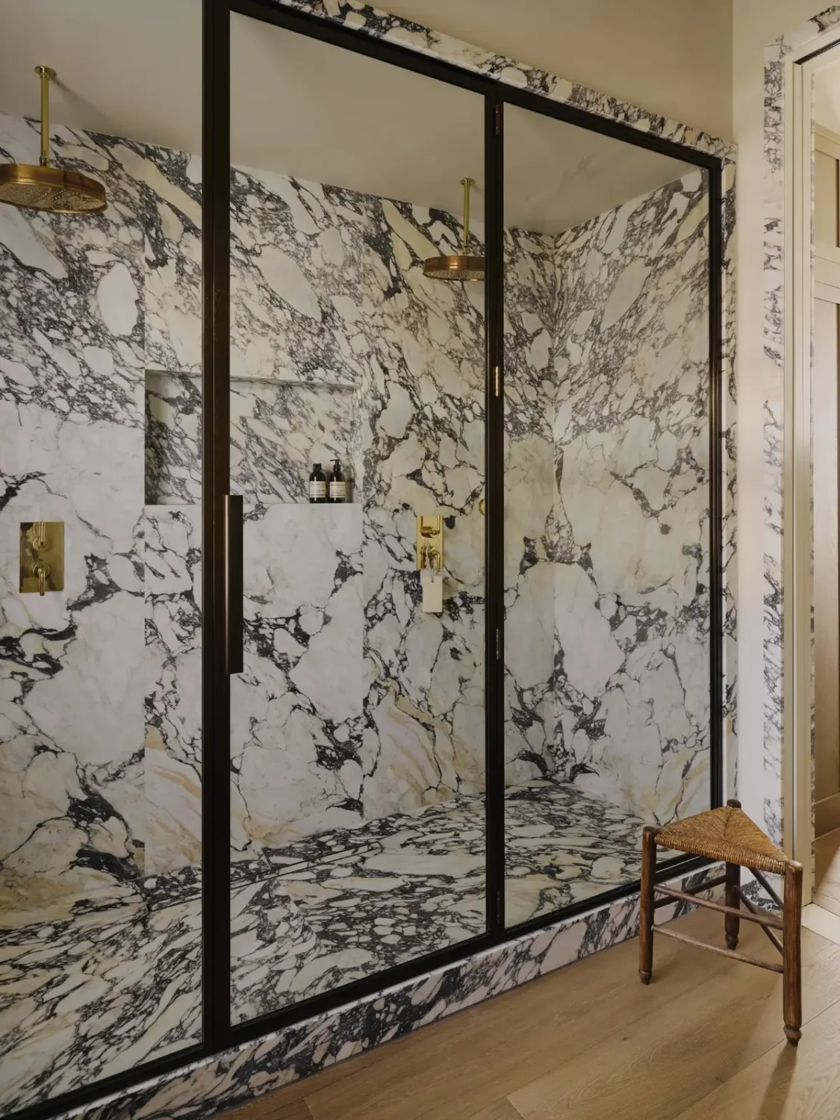
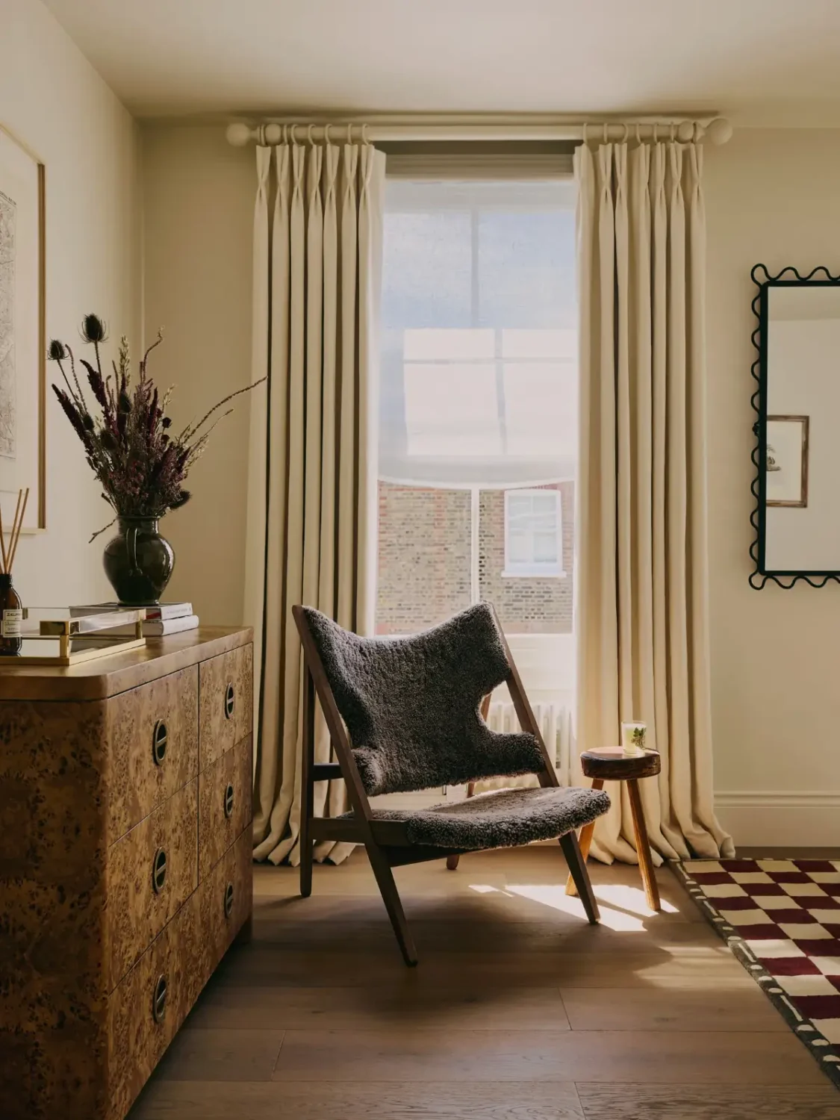
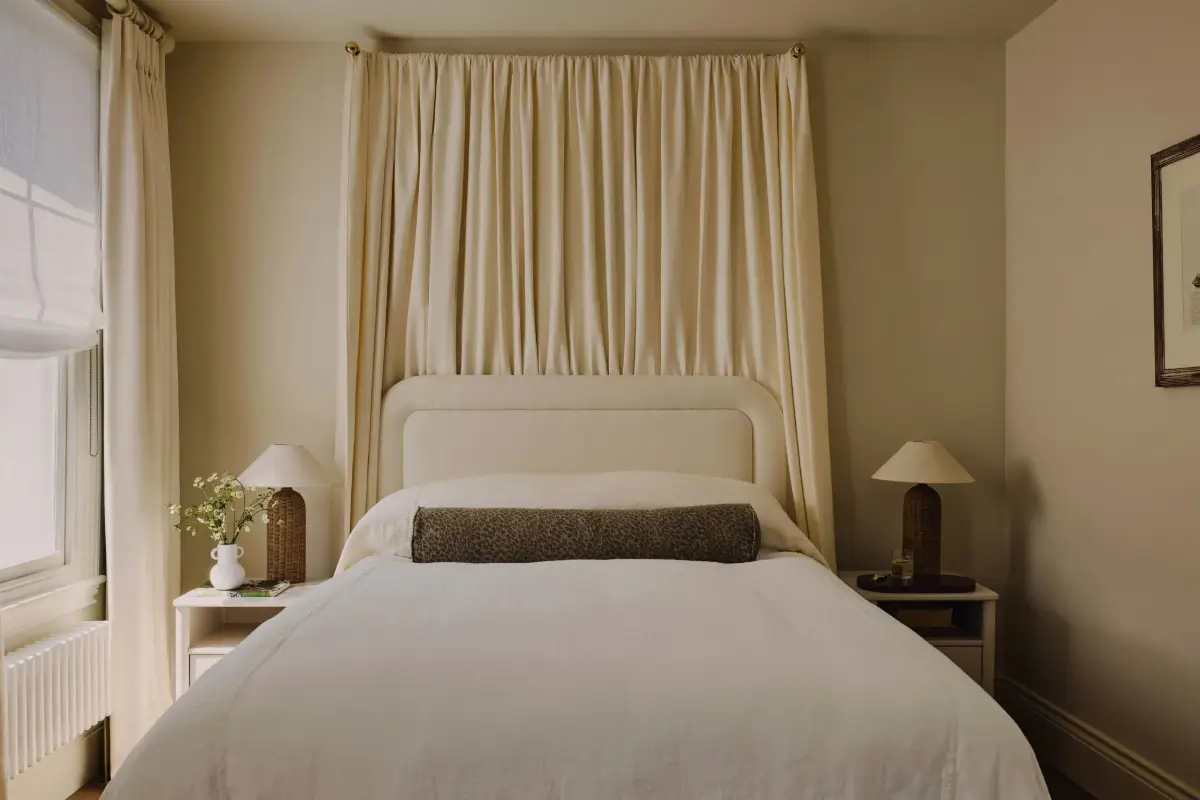
The second bedroom is a serene space with olive green walls and light textiles.
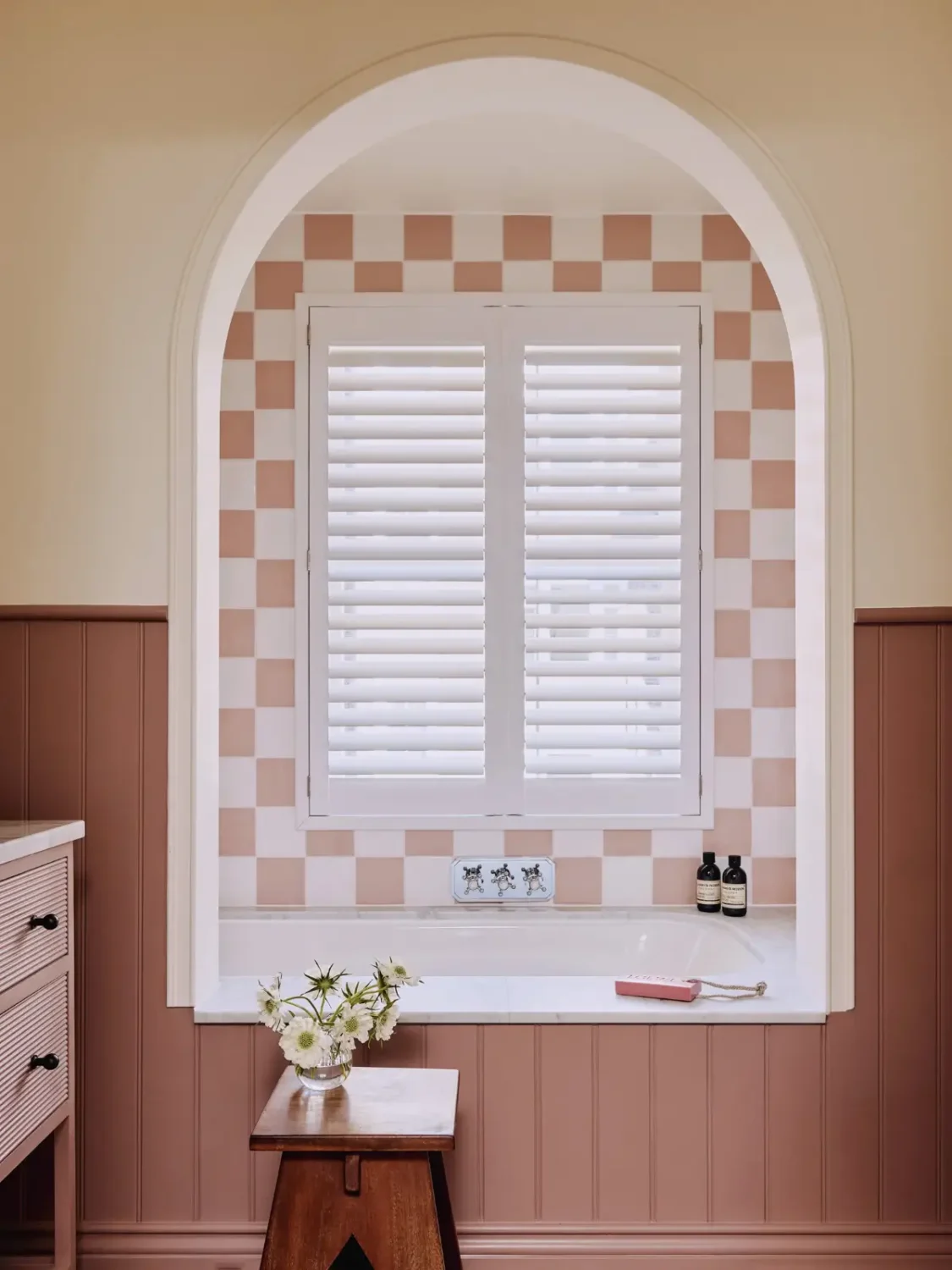
The second bathroom pairs pink paneling with checkerboard tiles and an arched alcove bath.
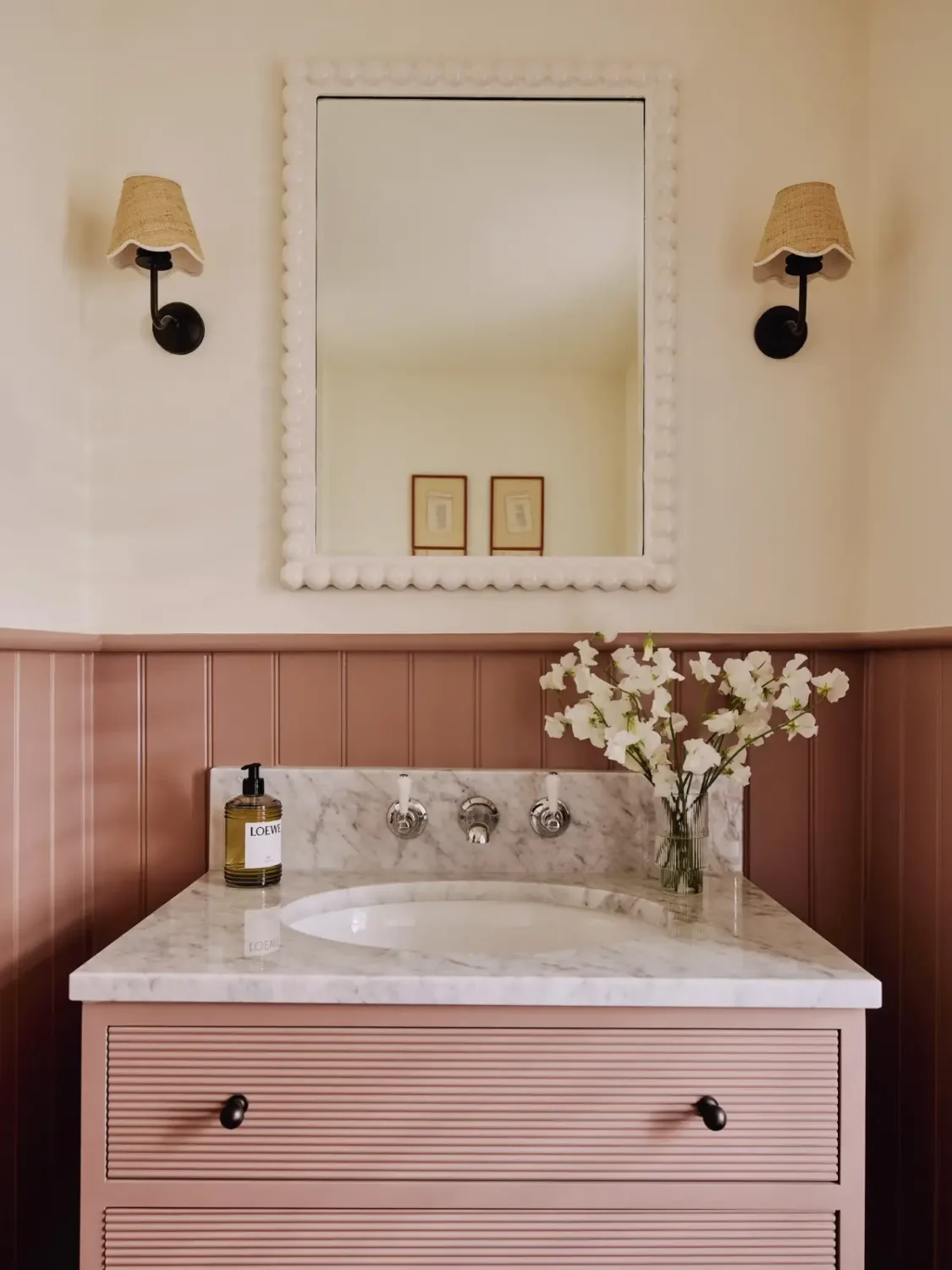
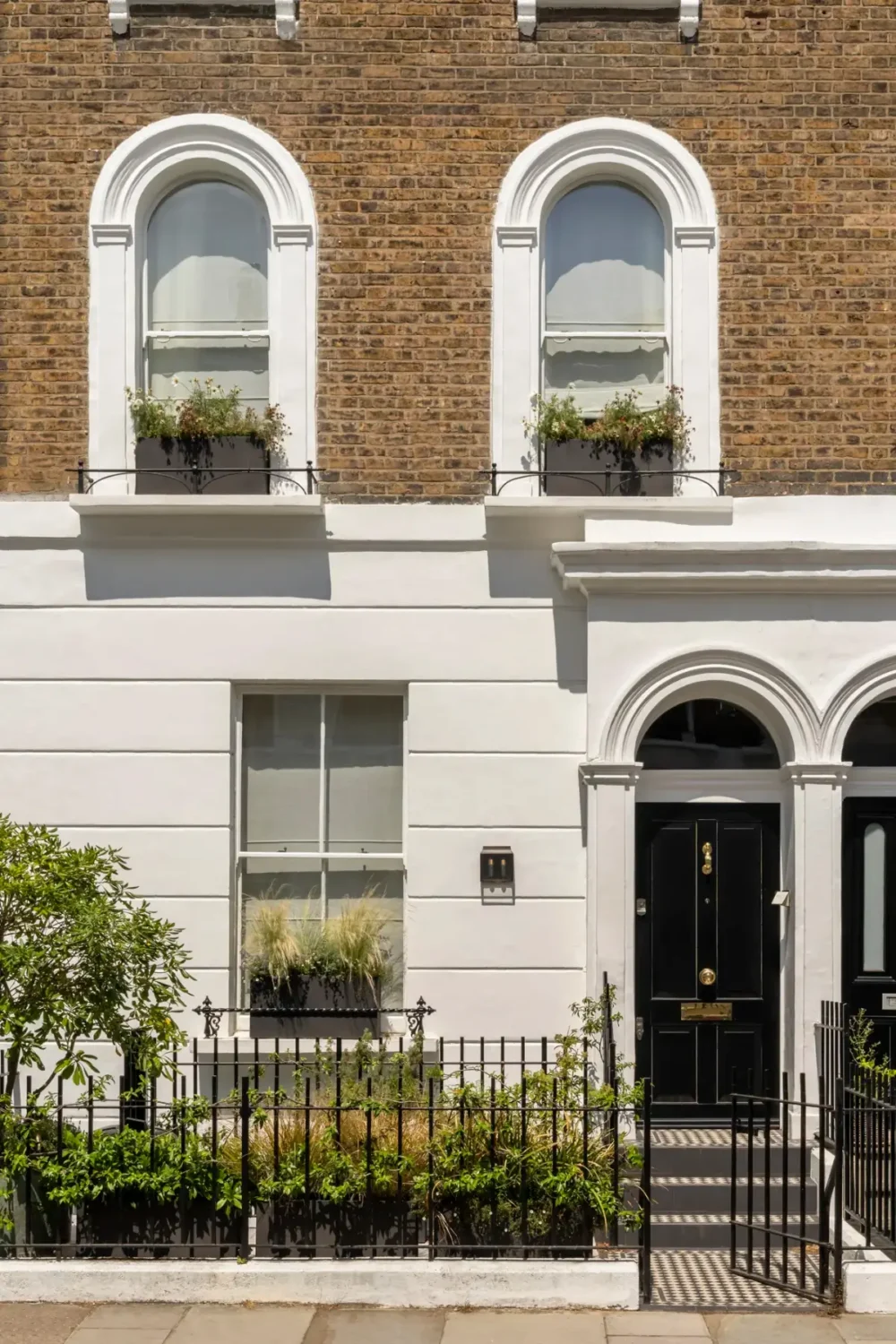
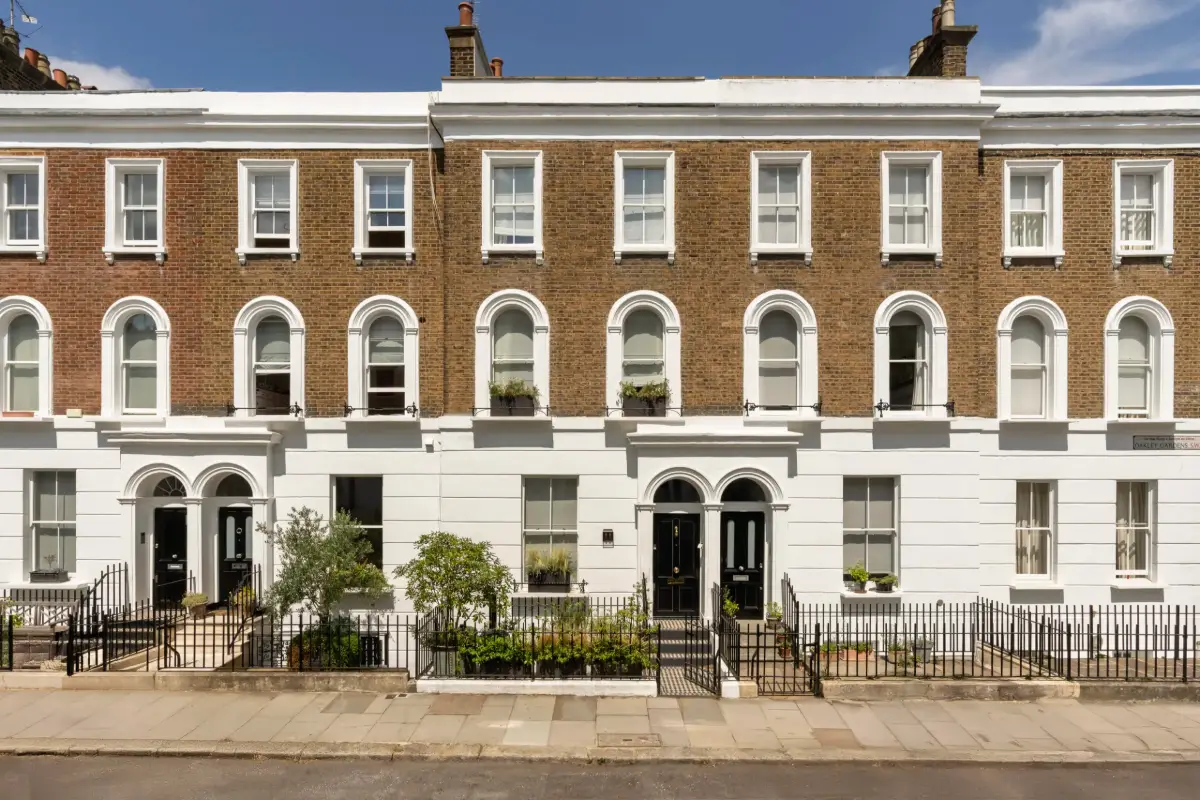
The townhouse is listed to rent for £6,000 p/w on Domus Nova.

