A Light Corner Apartment with an Open Flowing Floor Plan
On the third floor of a beautiful historic apartment building in Gothenburg, you will find this beautiful corner apartment with a social floor plan, large windows, light-filled rooms, and a light color palette.
The 87-square-meter apartment has beautiful light rooms with plenty of original features from the time the house was built in the 1920s. The stucco, ceiling rosettes, deep window niches with stone panels, mirrored doors, cast iron elements, a working fireplace, and the herringbone parquet flooring are all original to the apartment.
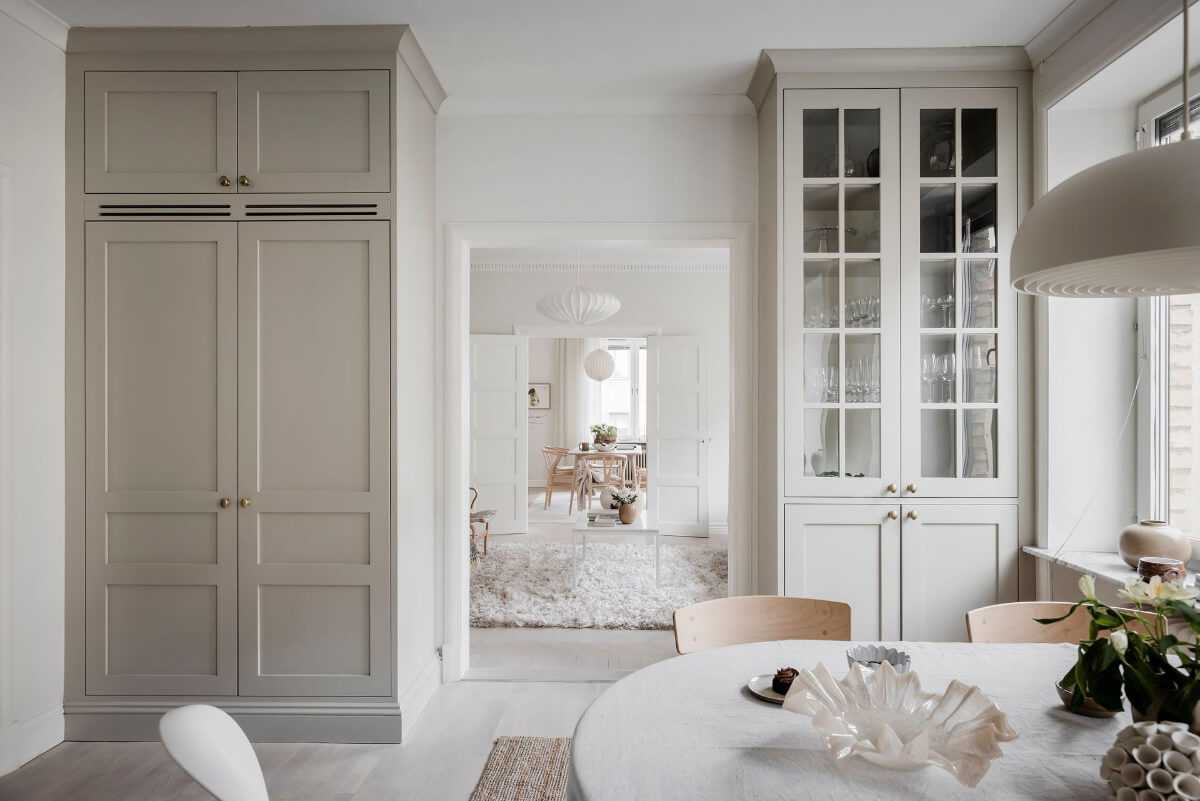
The three main rooms are located in a row, and when the doors are opened, light flows through the apartment, making the rooms even lighter than they already are.
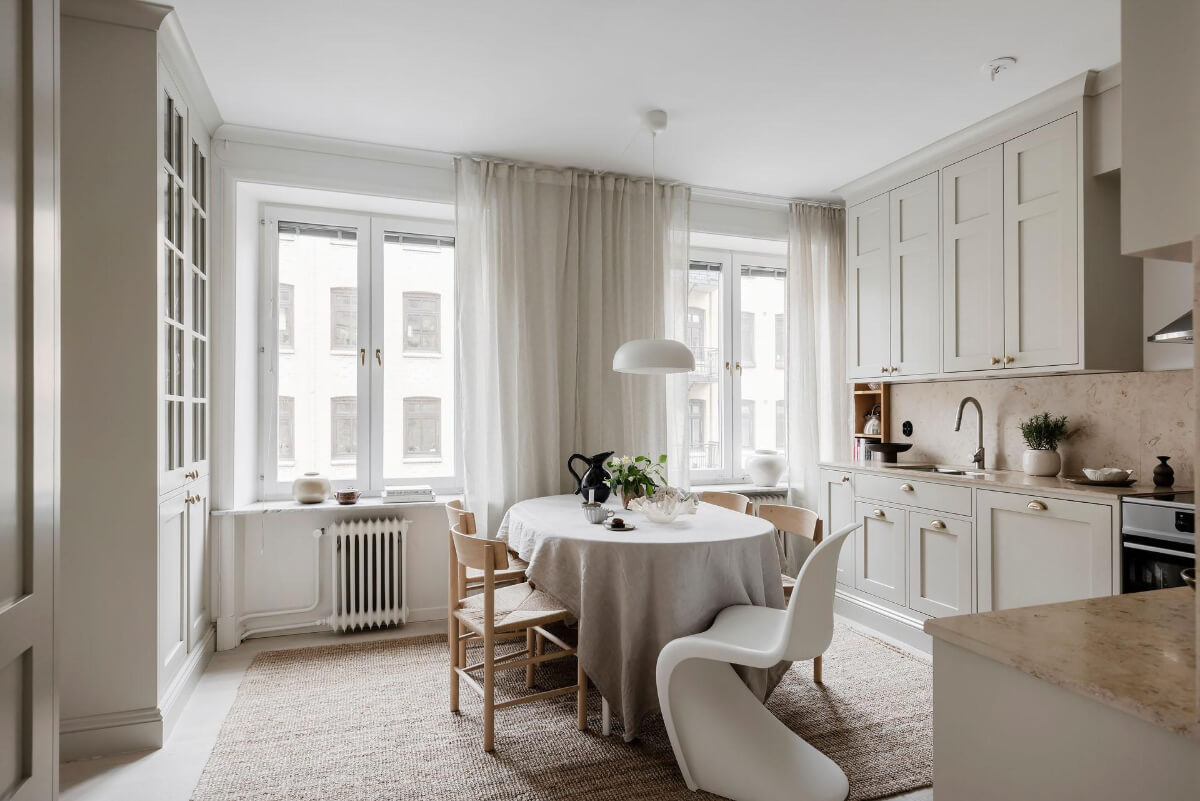
We start the tour in the beautiful kitchen, carefully built by Taras Hallgren. The classic cabinets, painted in a dark beige tone, are paired with brass handles and knobs and a Jura limestone countertop and backsplash.
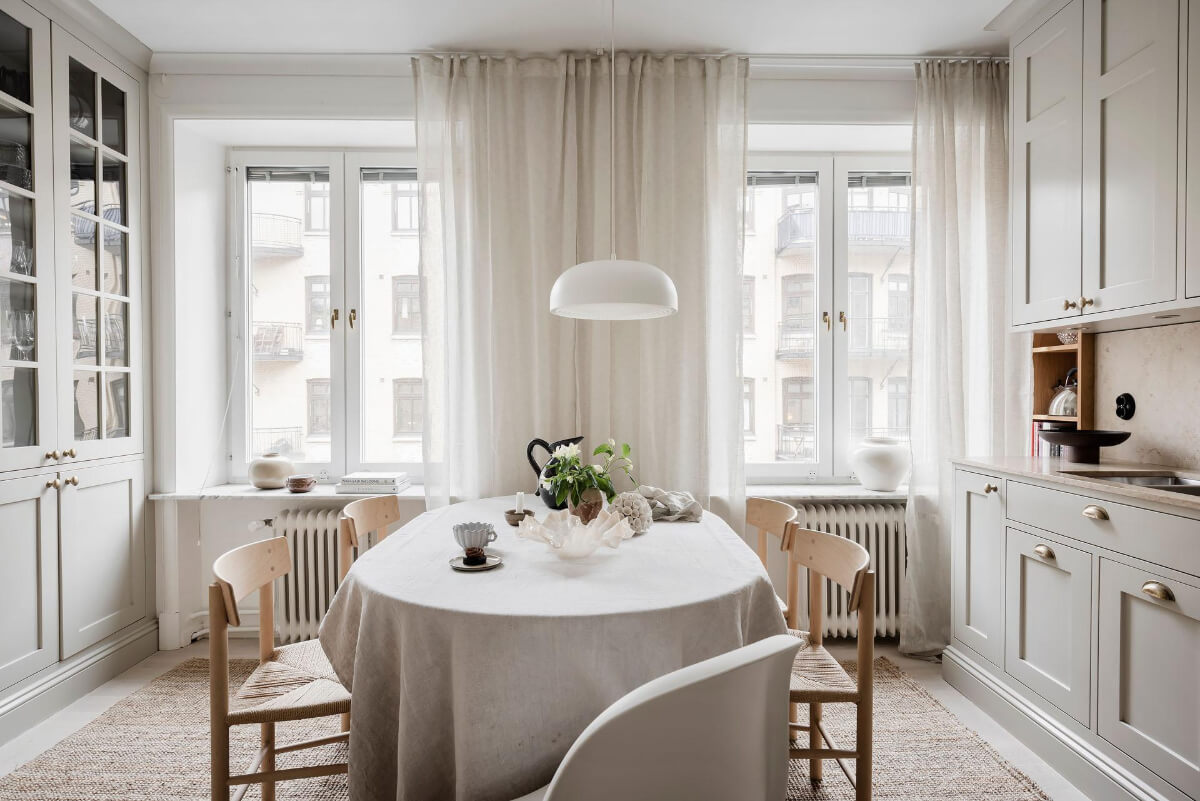
Cabinets are fitted on both sides of the room with space for a large dining table in the center of the room.
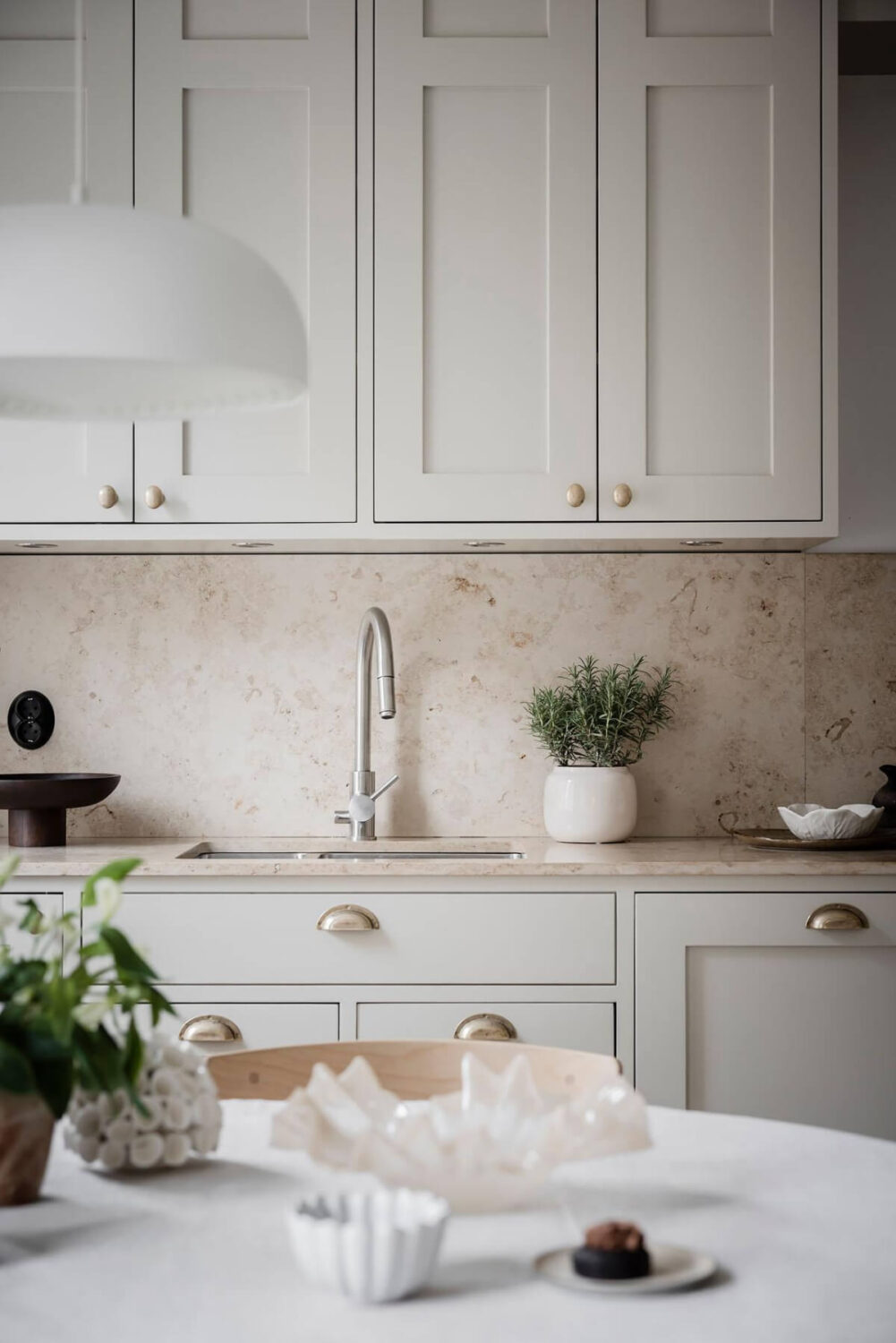
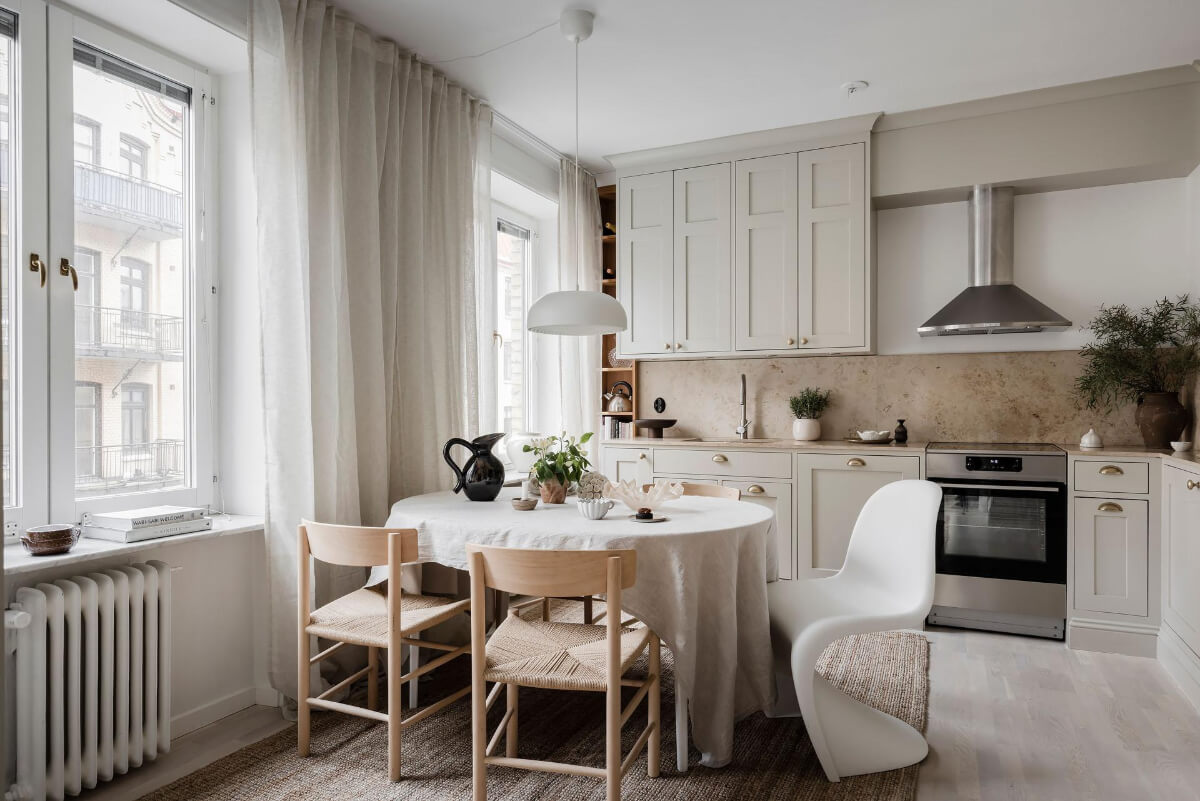
Two double windows flood the room with natural light.
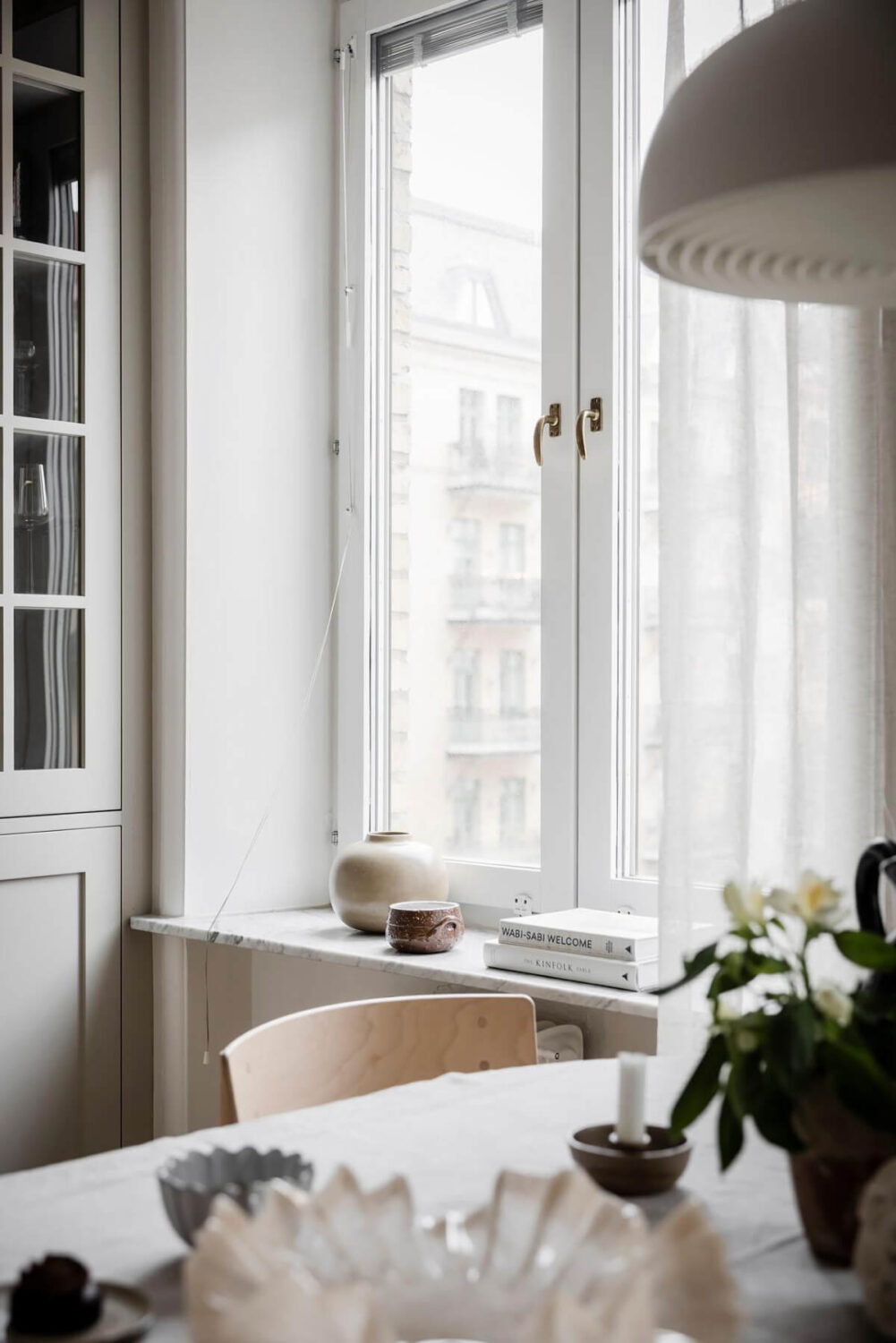
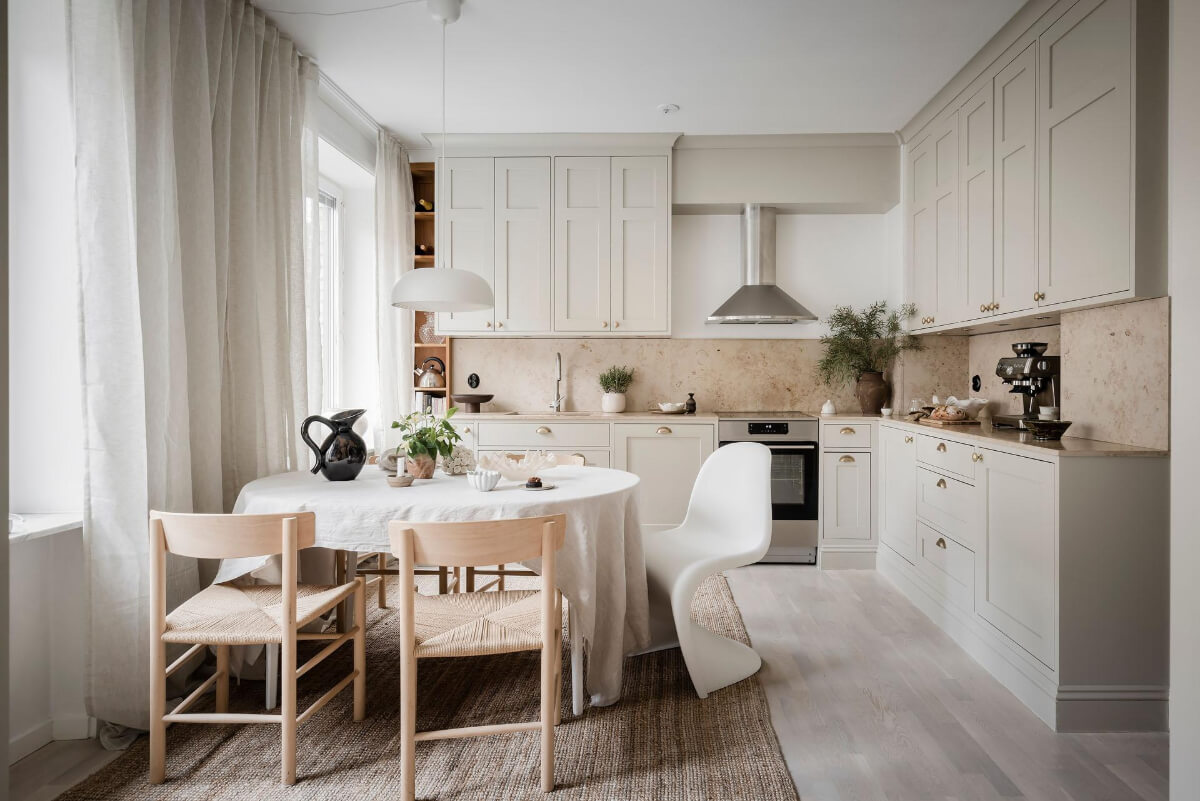
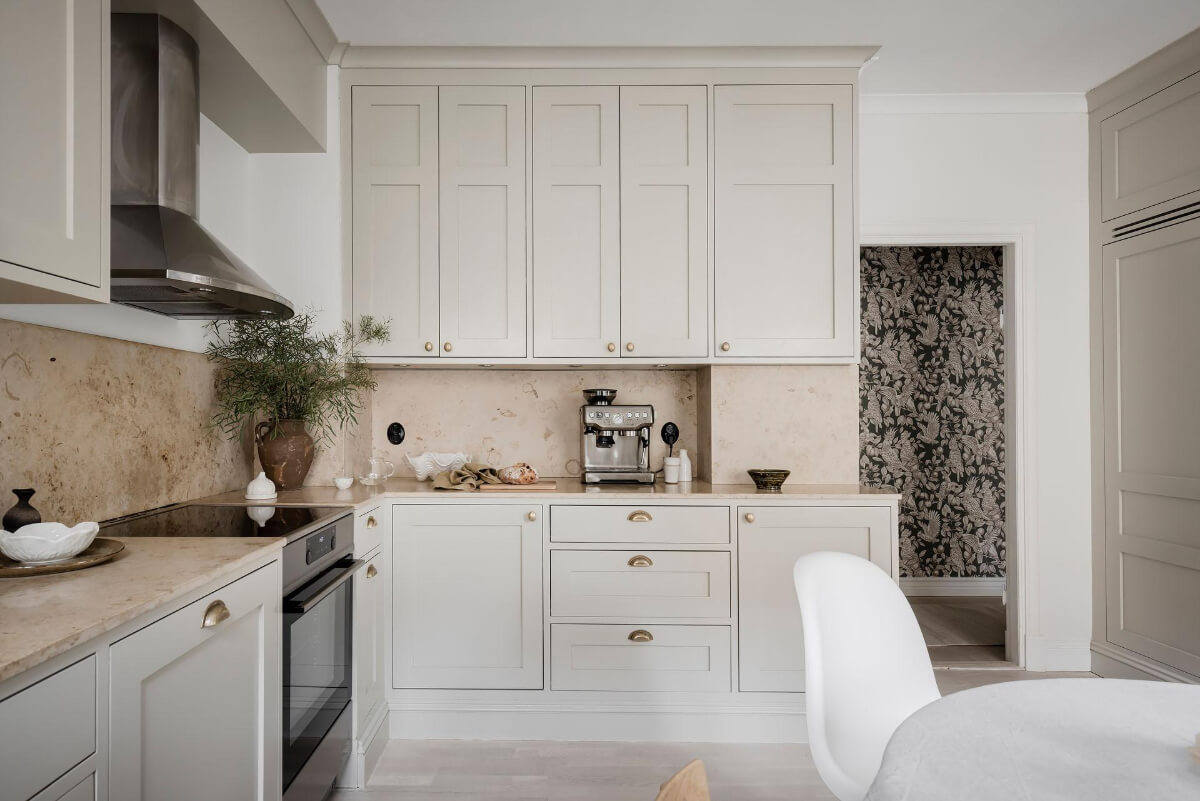
The extra high kitchen cabinets maximize the storage space in the kitchen.
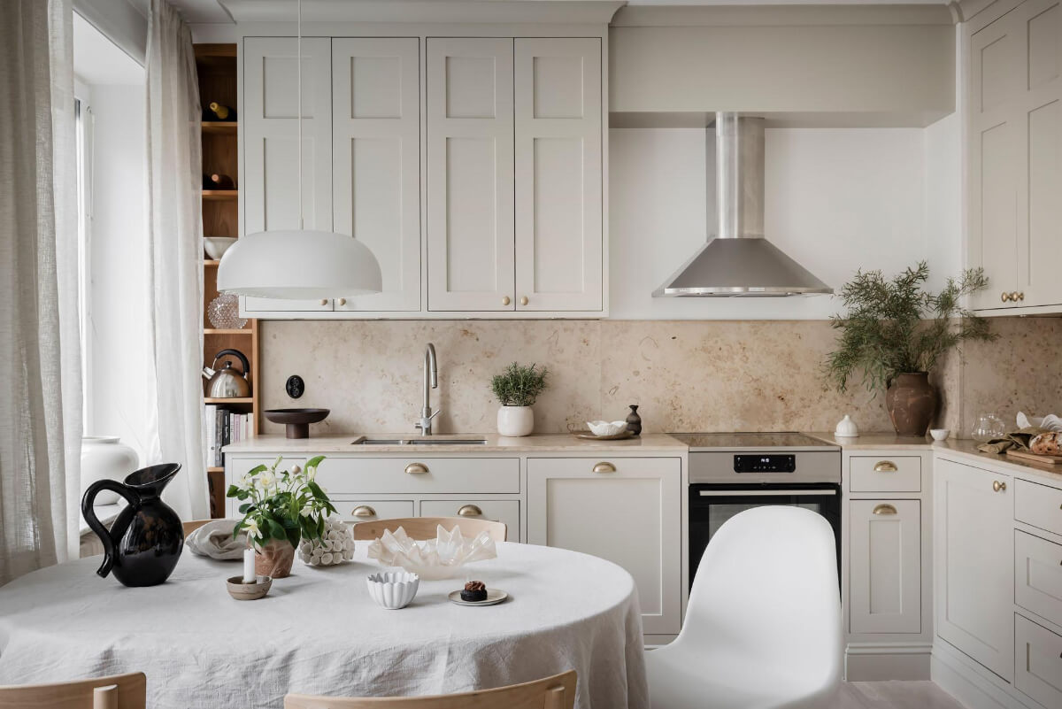
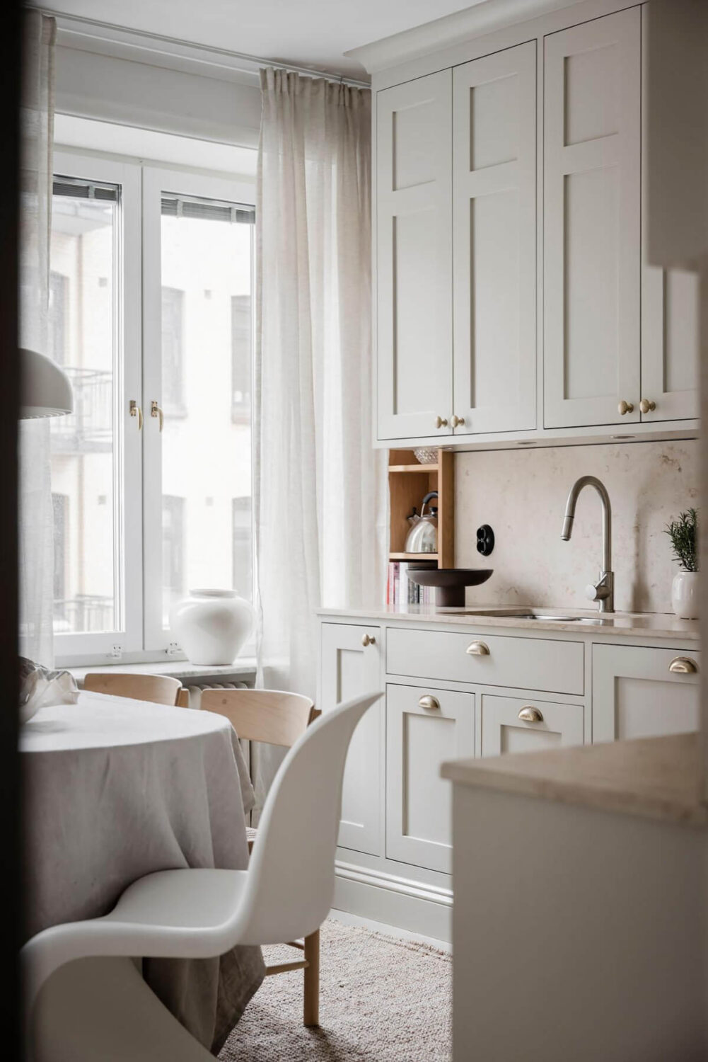
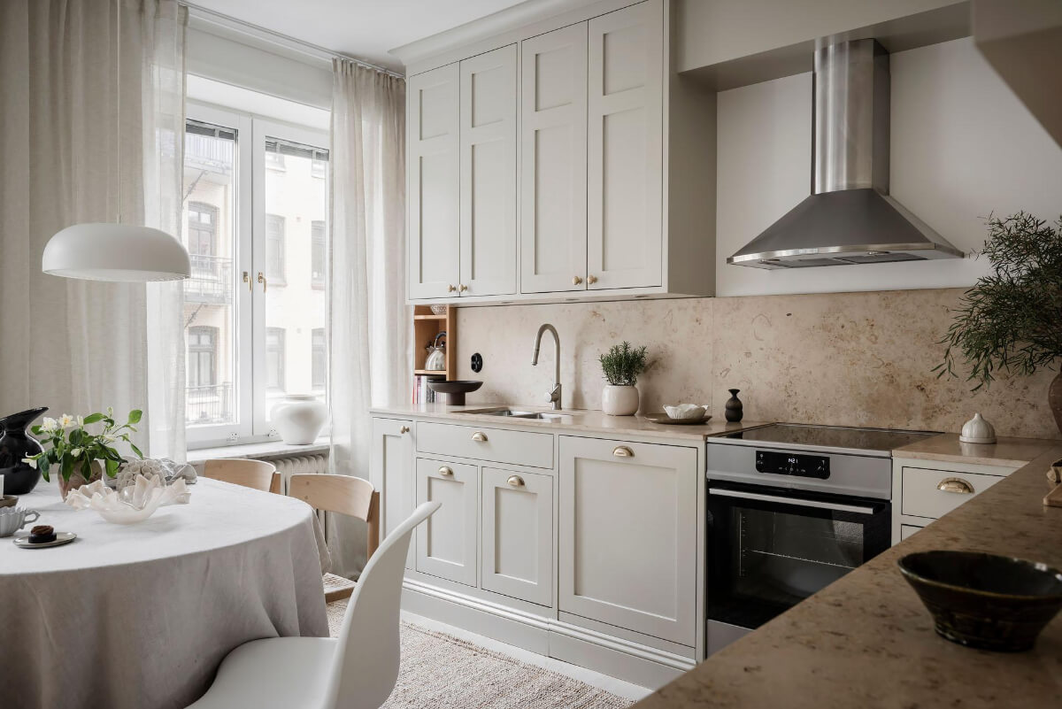
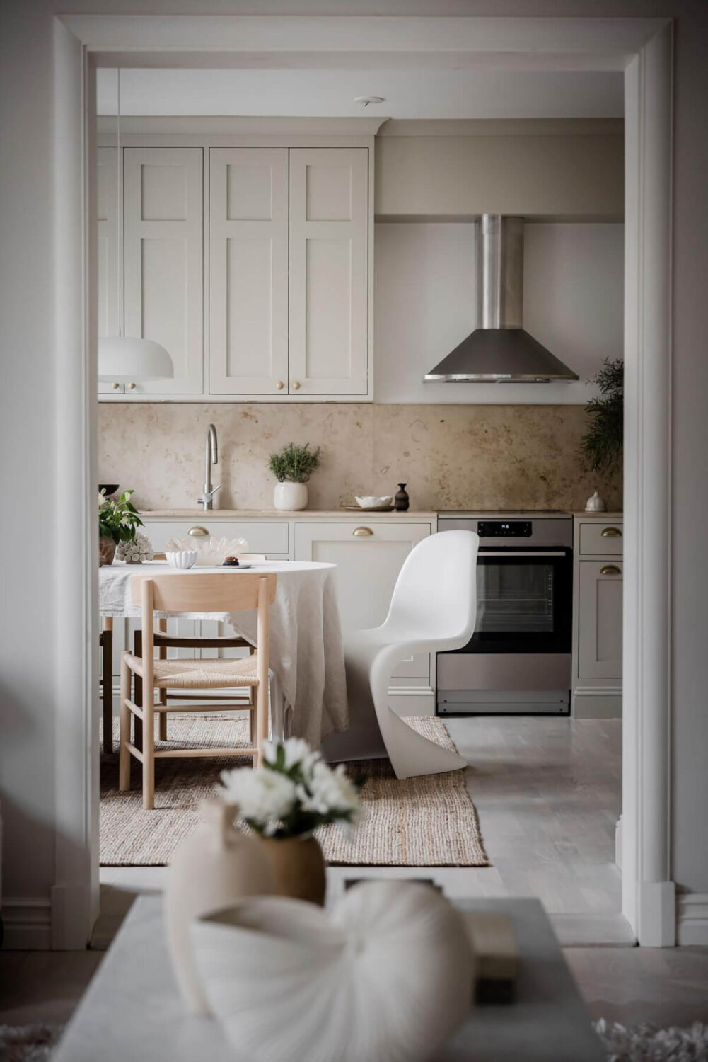
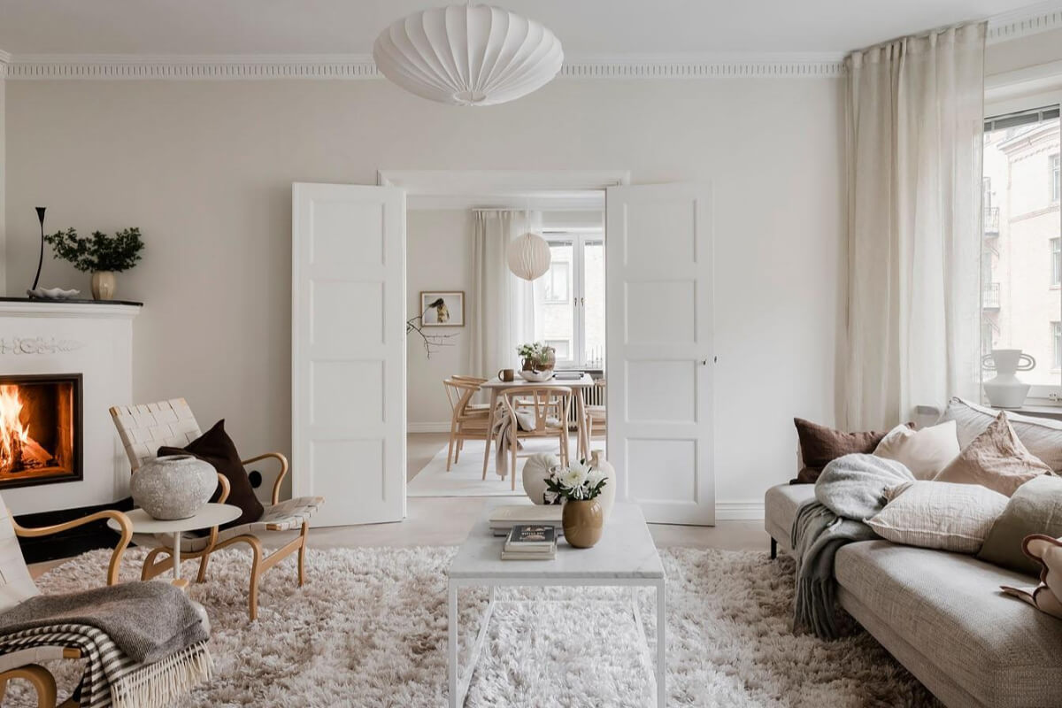
In the center of the apartment lies the living room, flanked by the kitchen and the dining room.
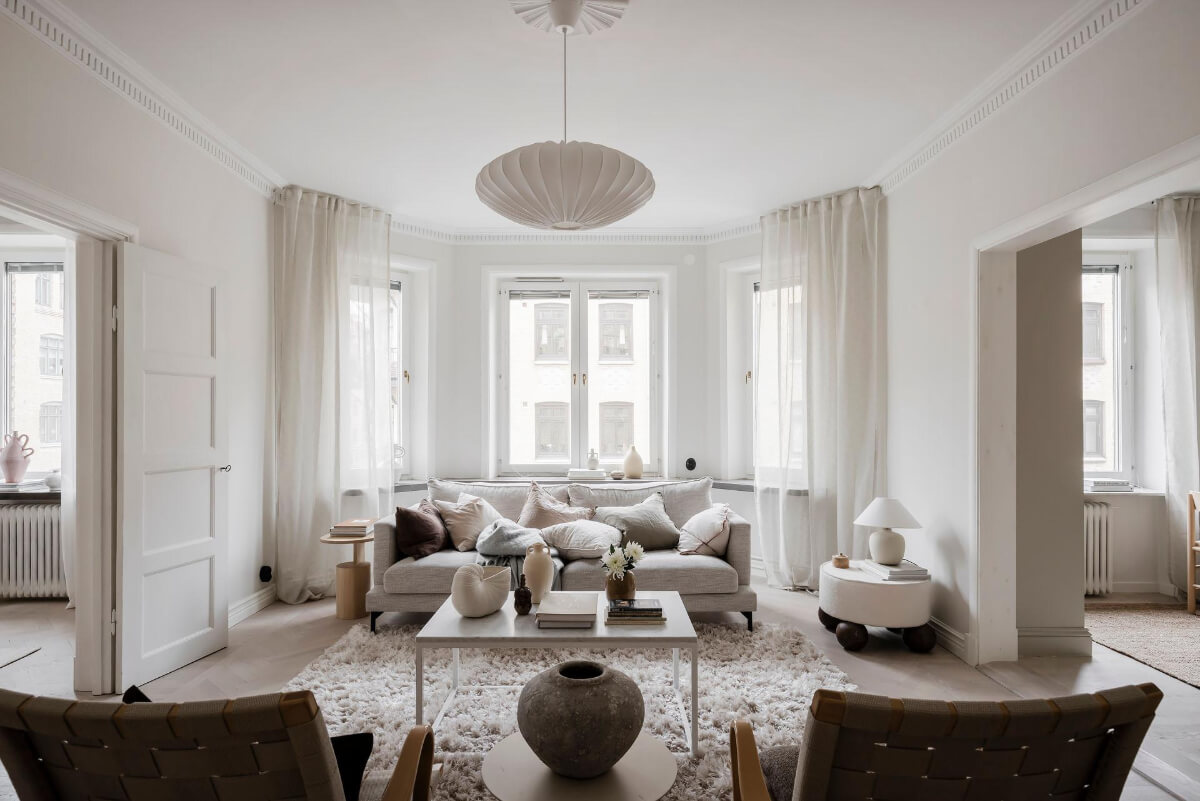
A large bay window creates a bright atmosphere. Period features like the stucco and fireplace add a lovely classic touch to the room.
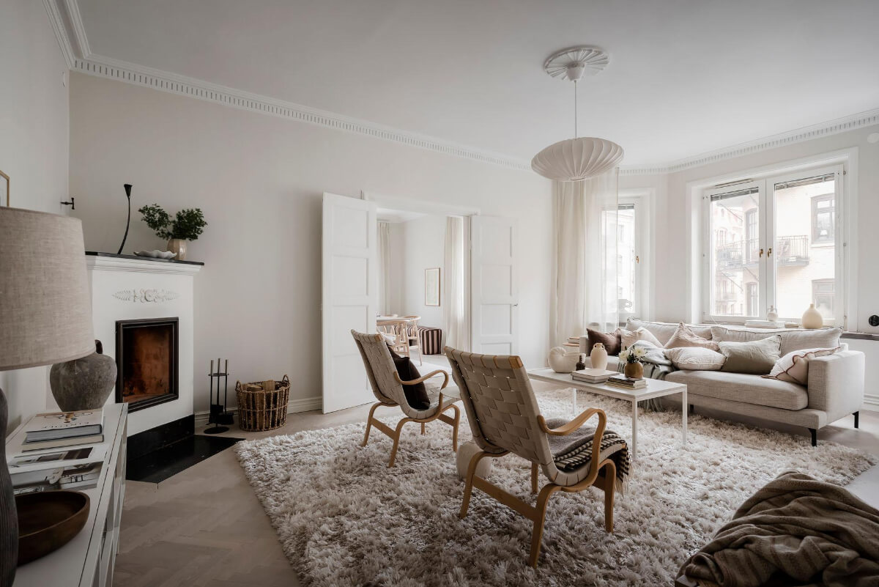
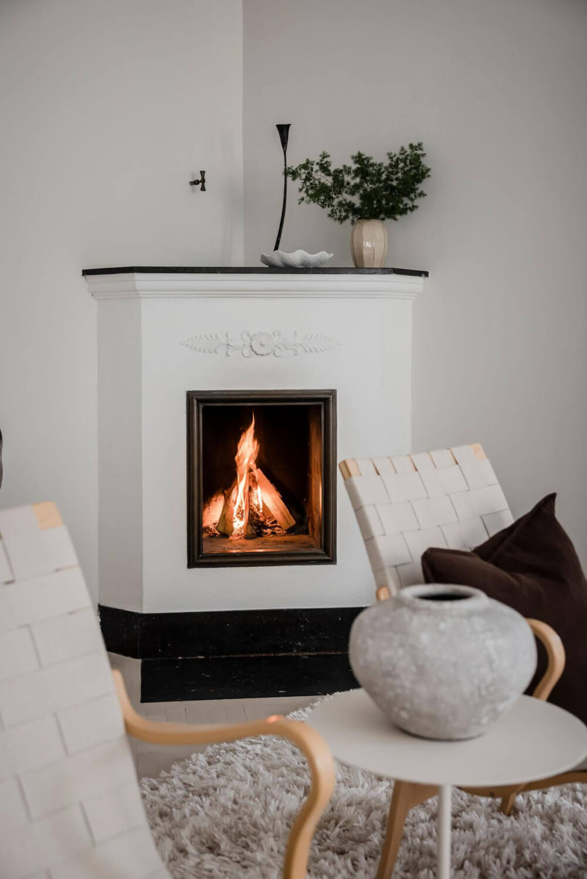
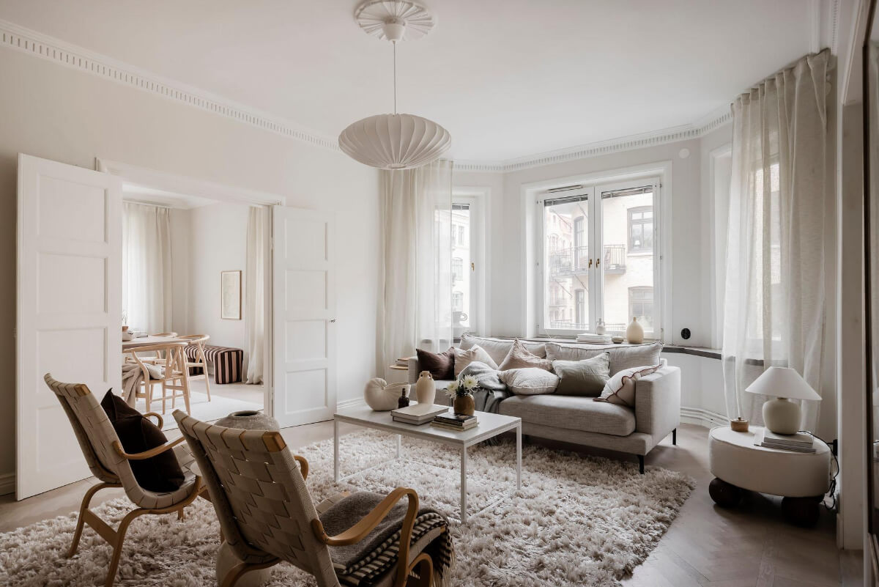
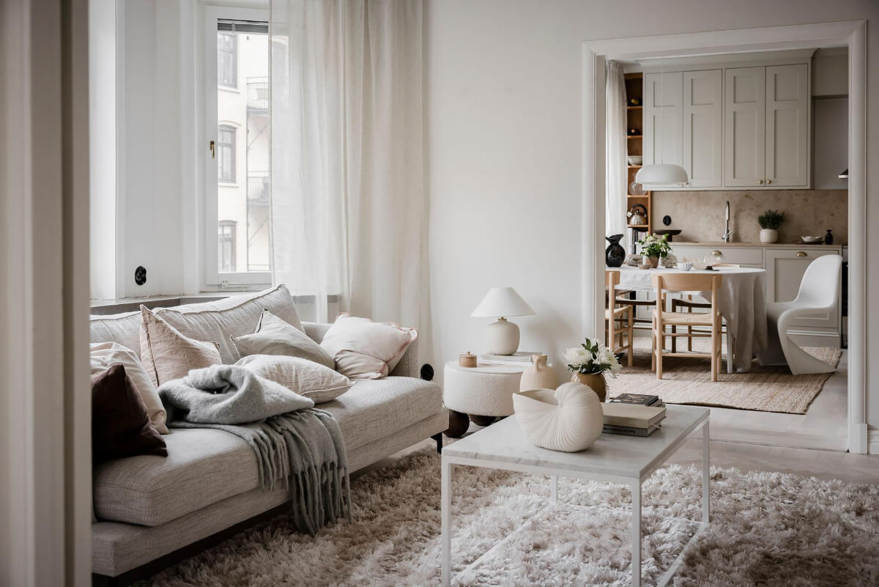
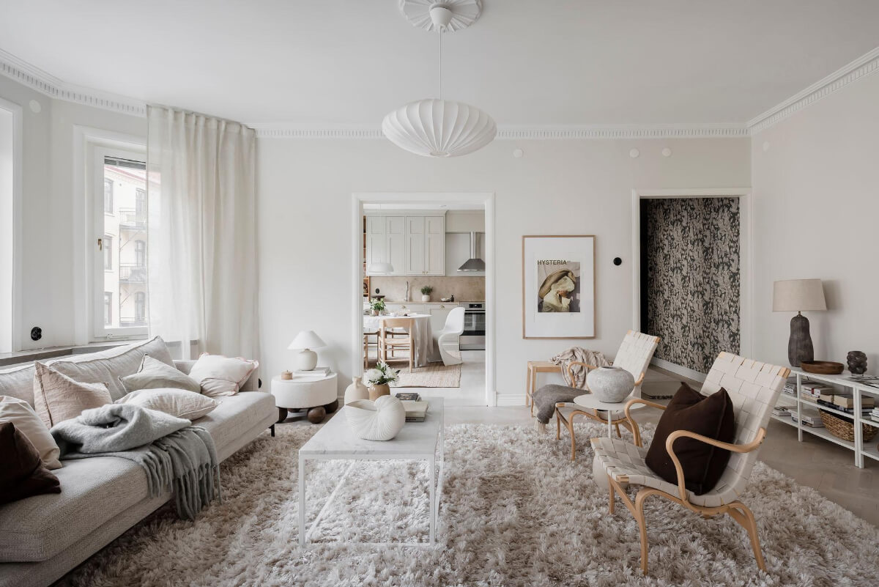
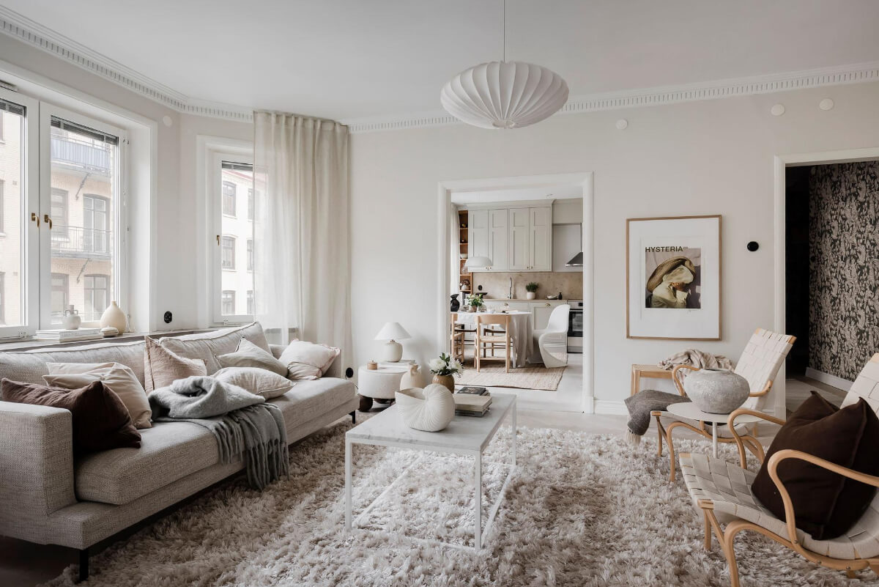
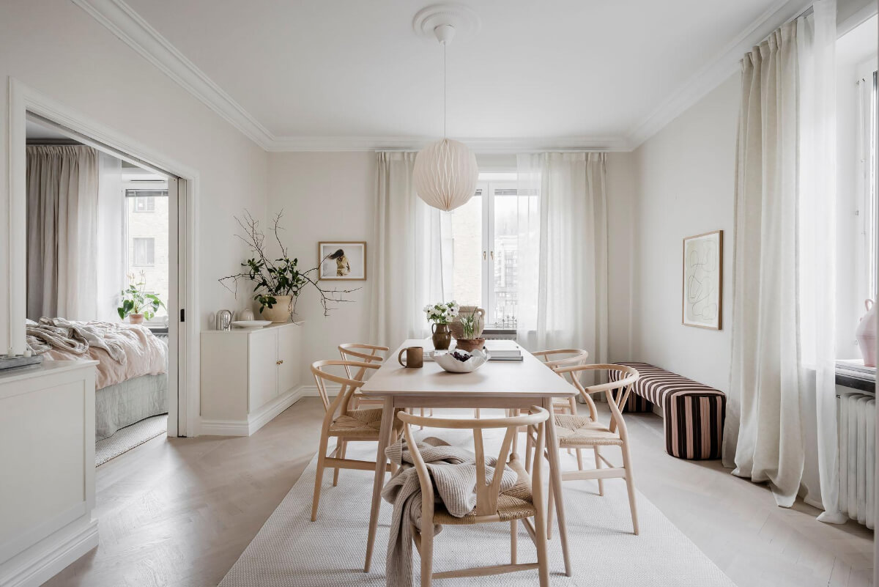
Through the elegant double doors, we reach the next room in line. The corner room is currently used as a dining room, but it would also be a magnificent bedroom or home office.
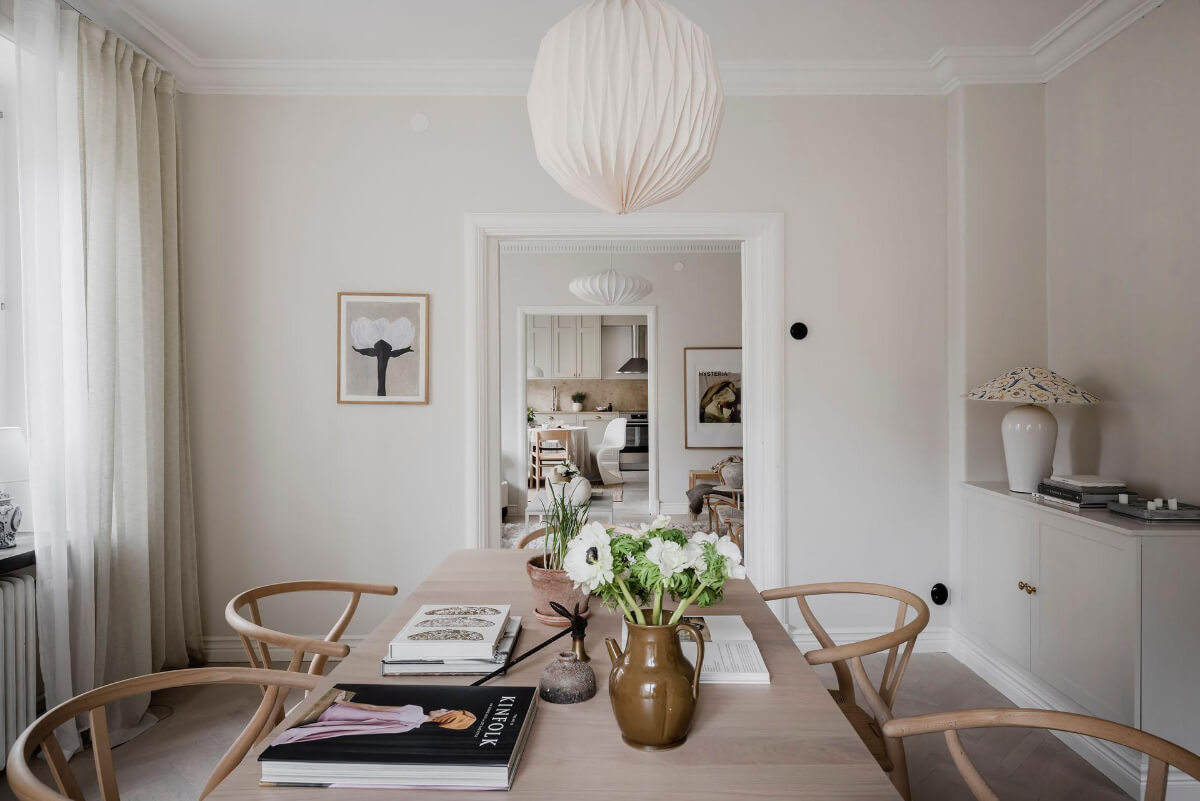
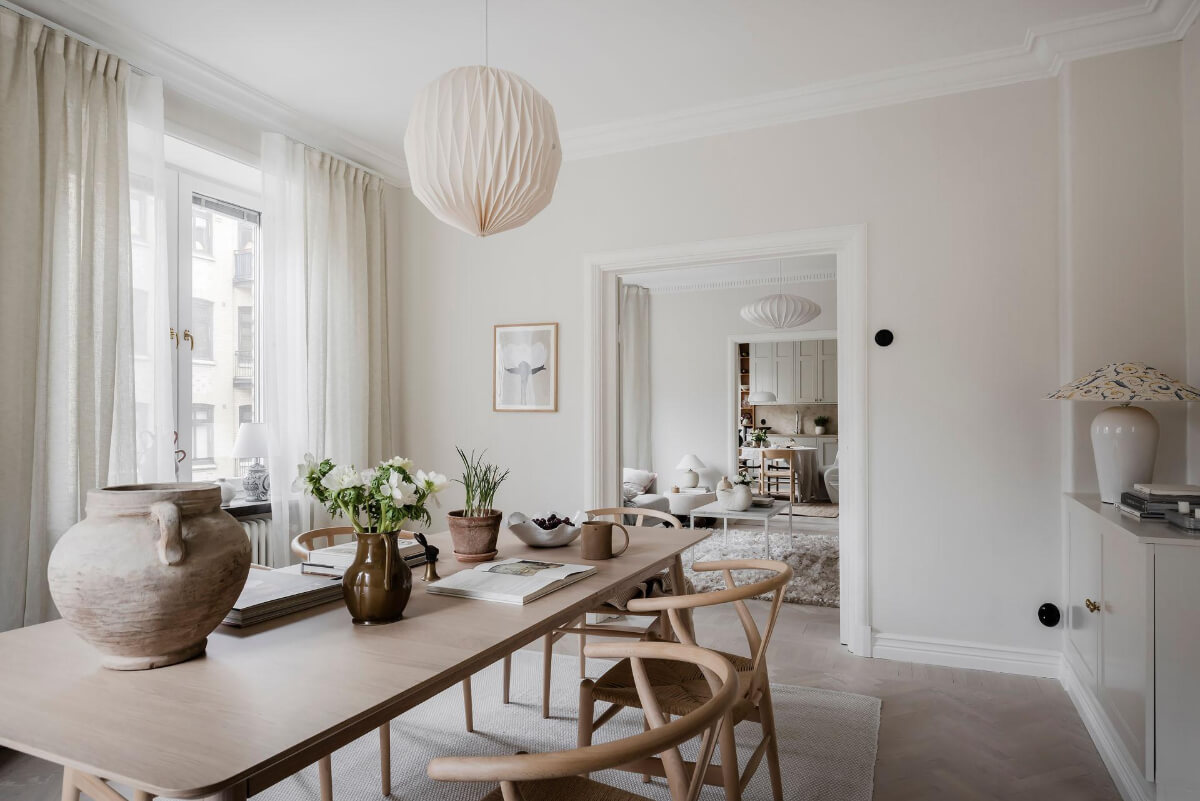
The color palette of the living room and kitchen continues in this room. On the floor lie oak slats in a classic herringbone pattern with a frieze.
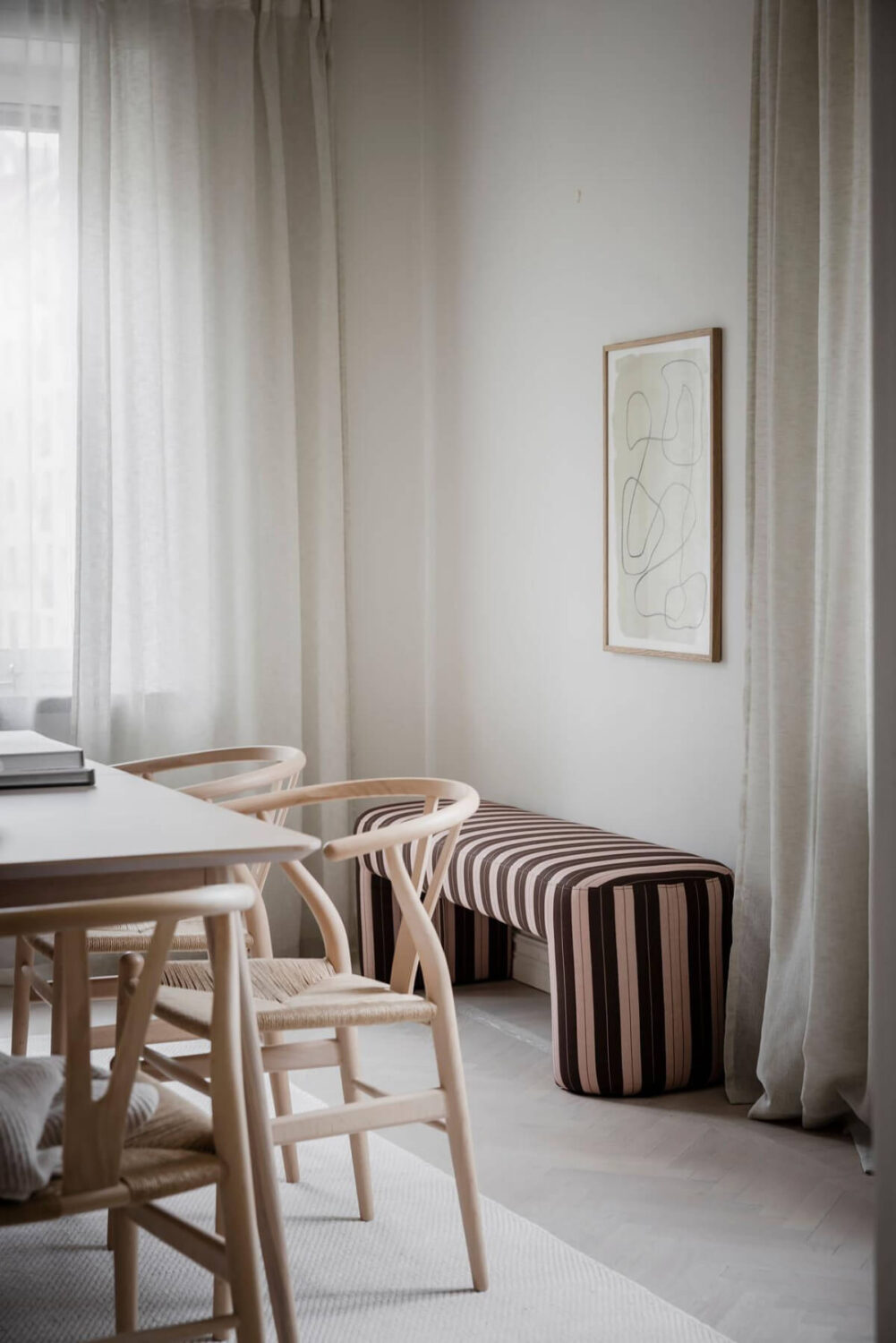
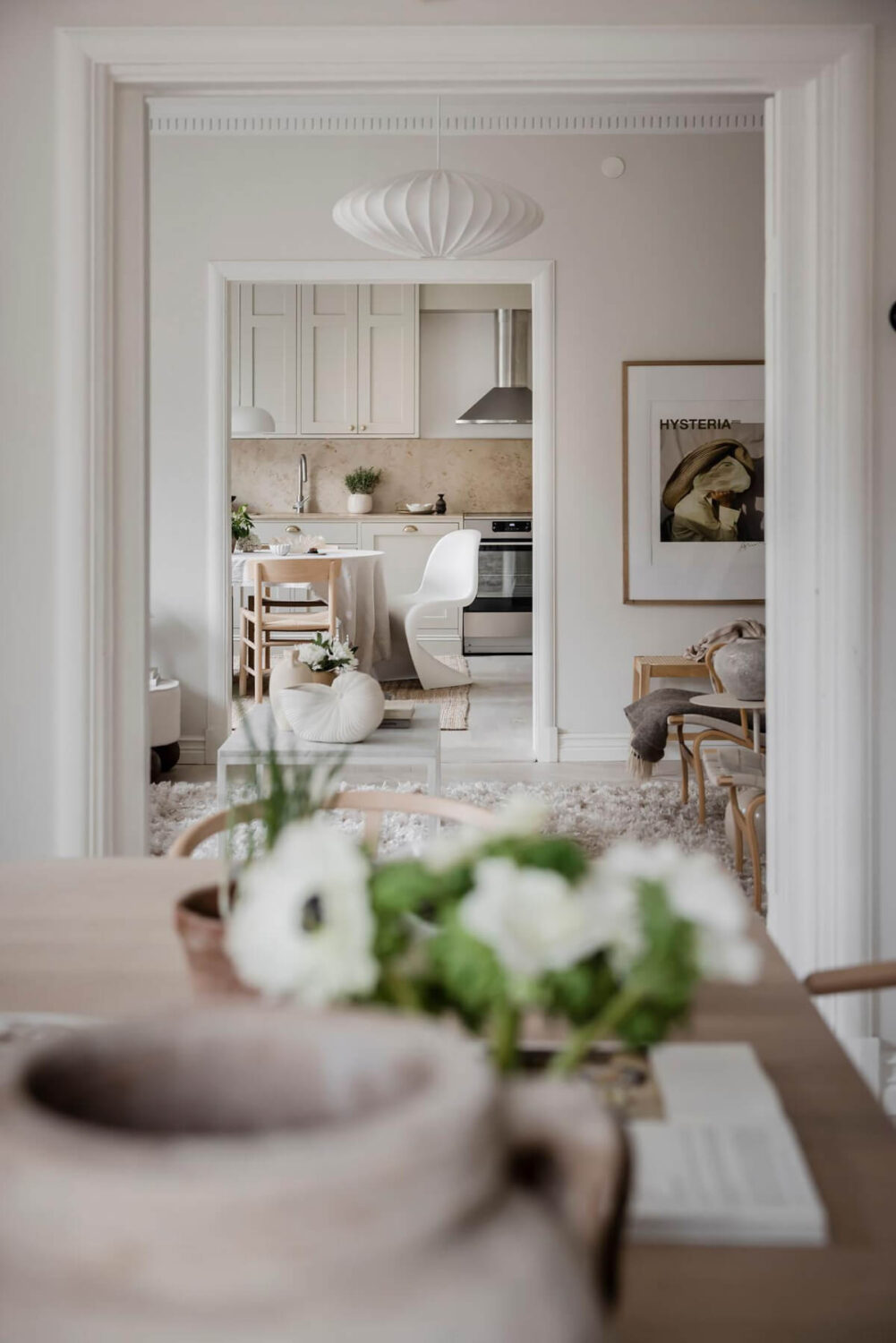
The floor plan, when the doors are opened, makes the apartment feel even bigger than it already is.
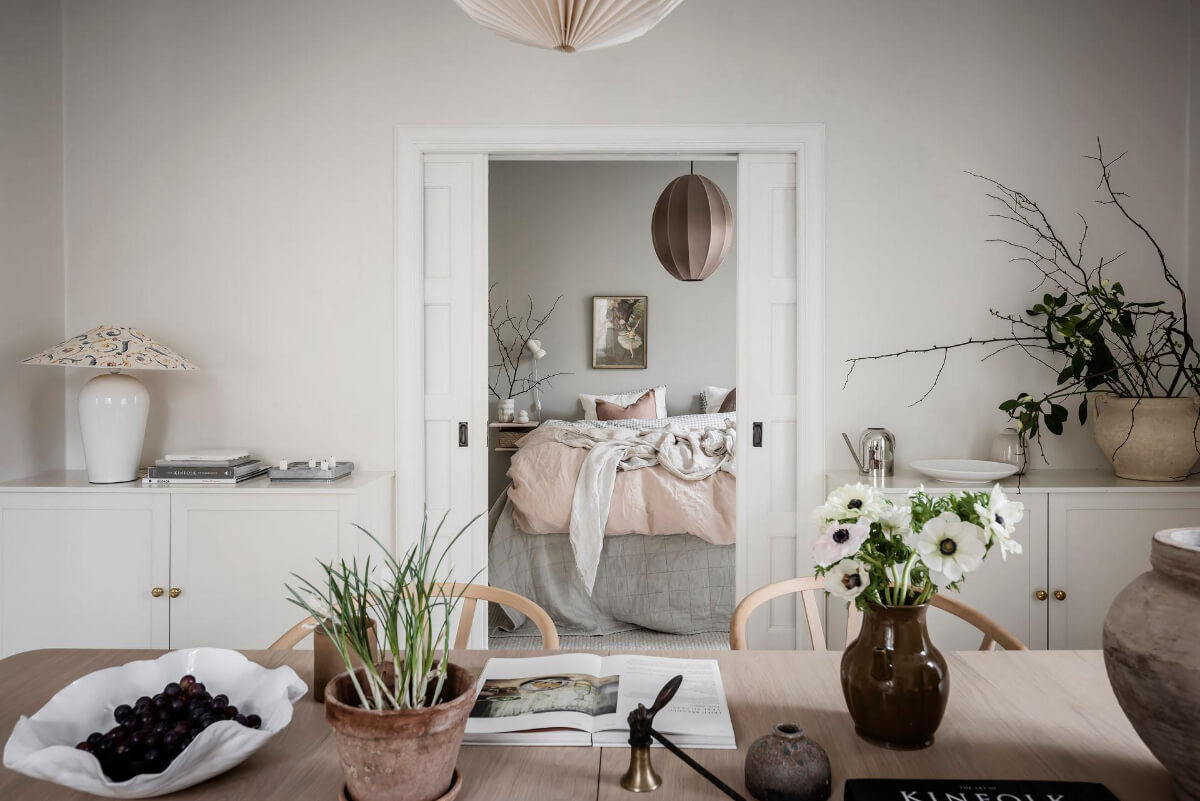
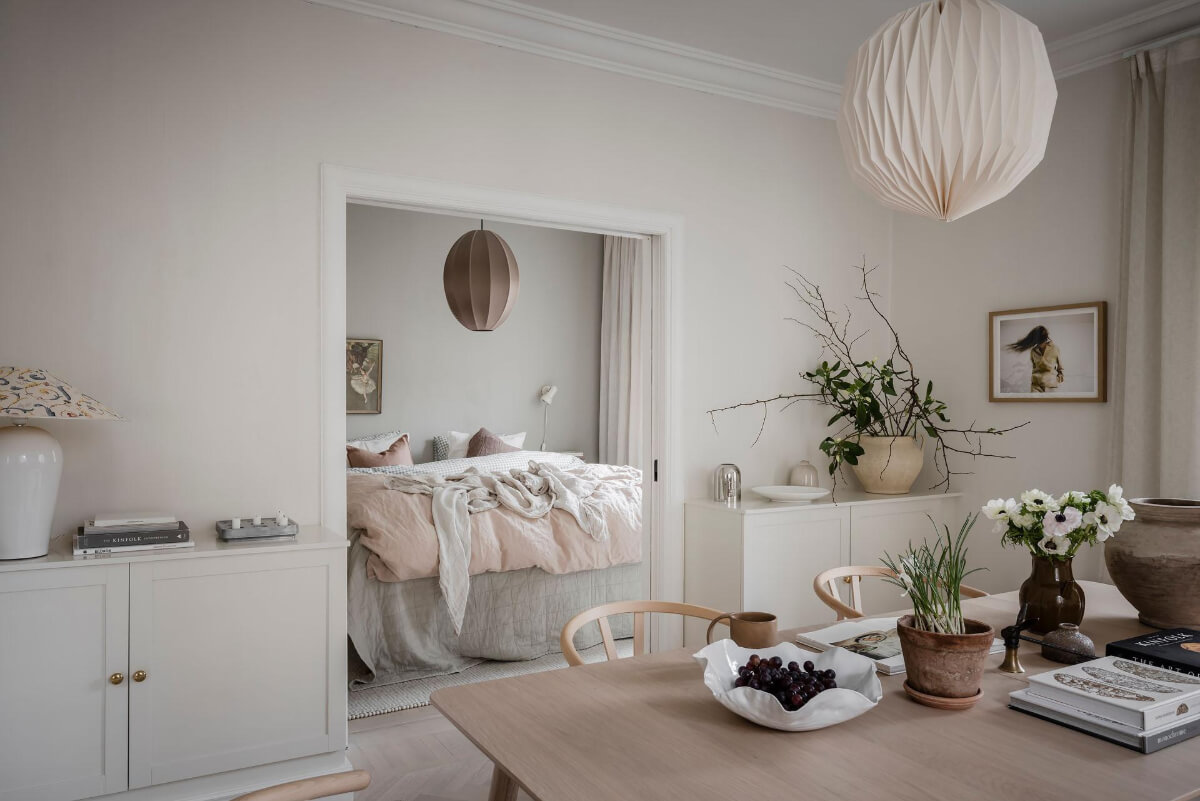
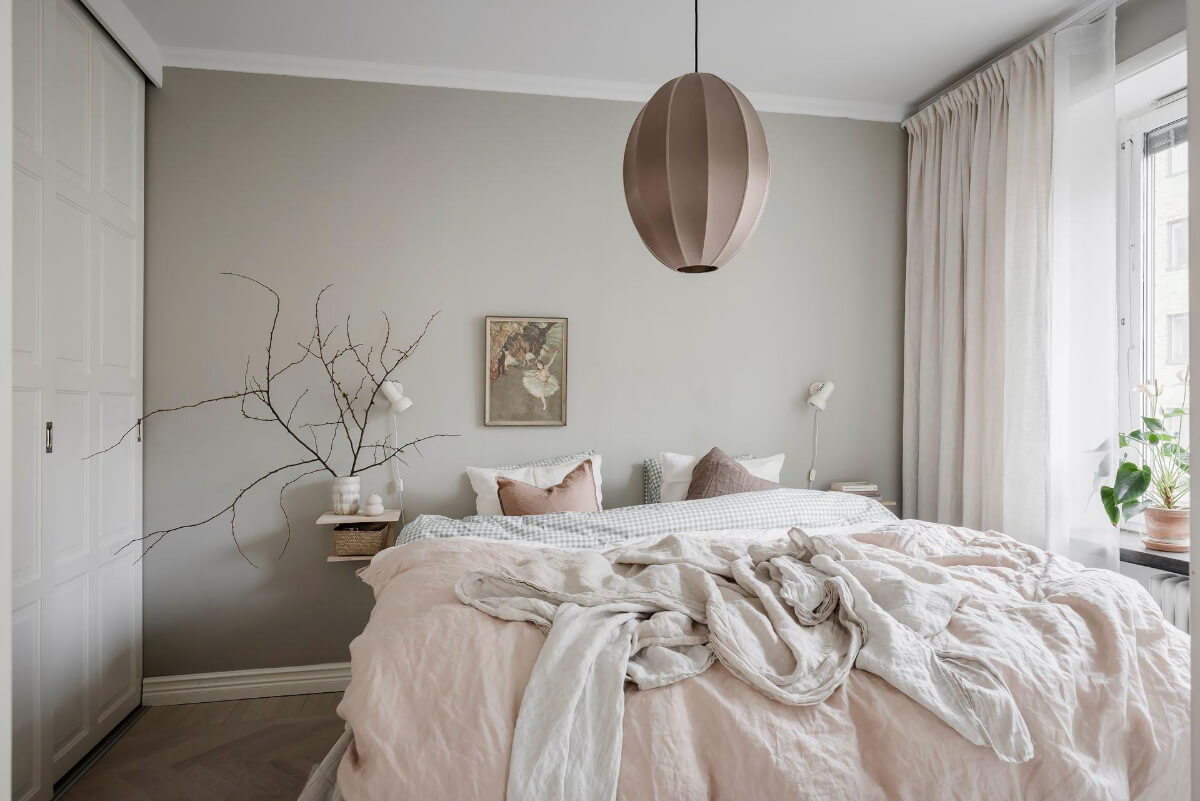
Through a pair of sliding doors, you enter the master bedroom. The color of the walls is slightly darker in this room, paired with lovely blush-colored bedding.
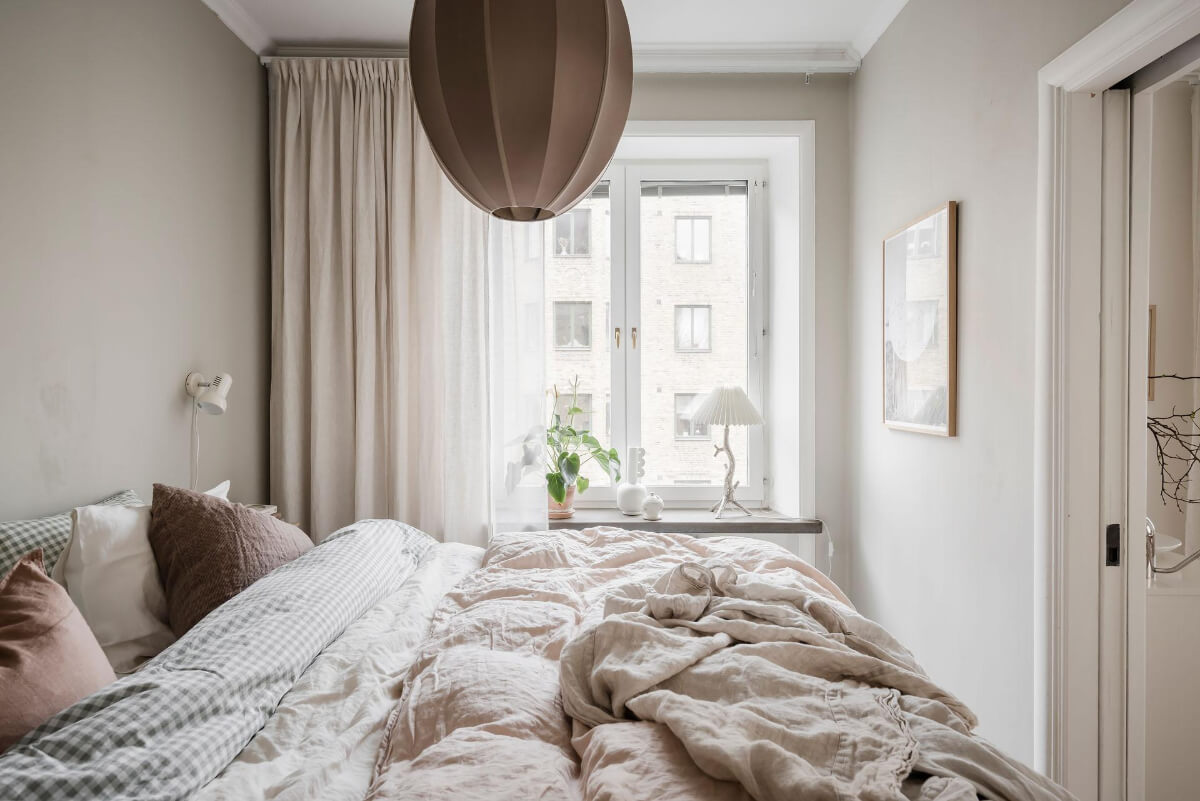
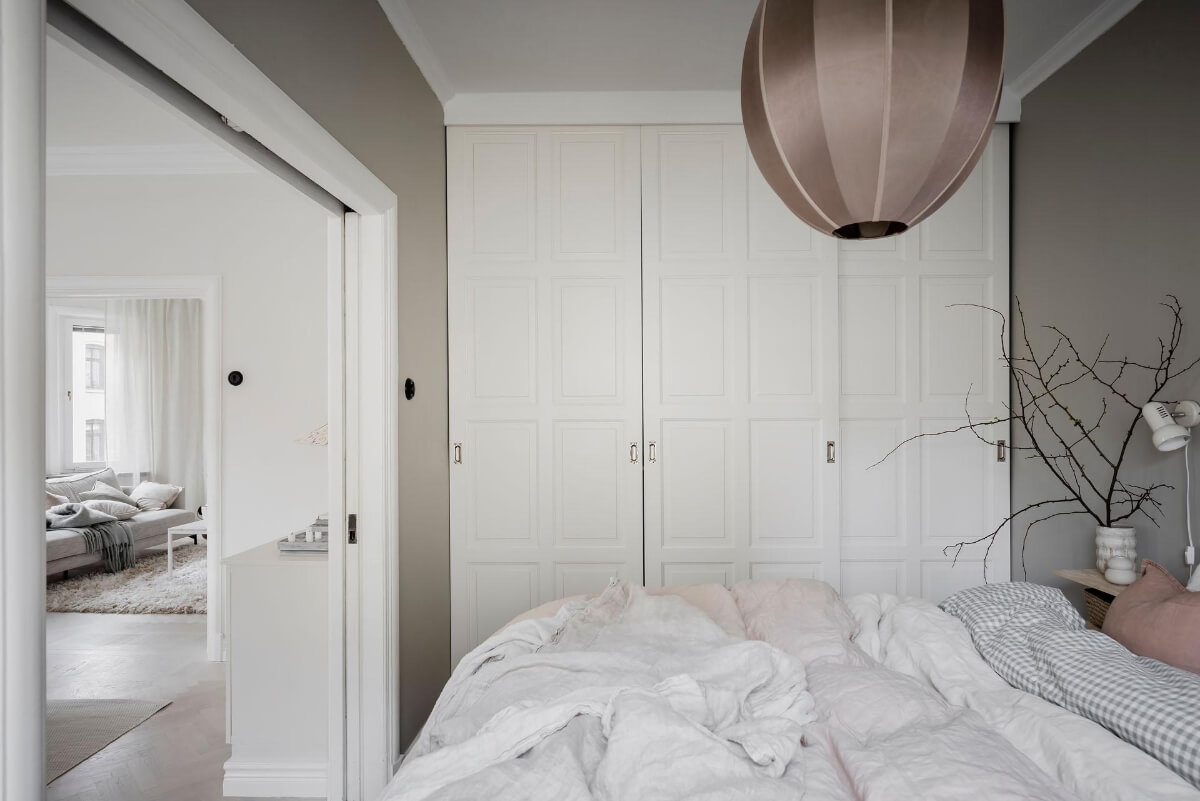
A wardrobe wall with sliding doors is fitted against one wall.
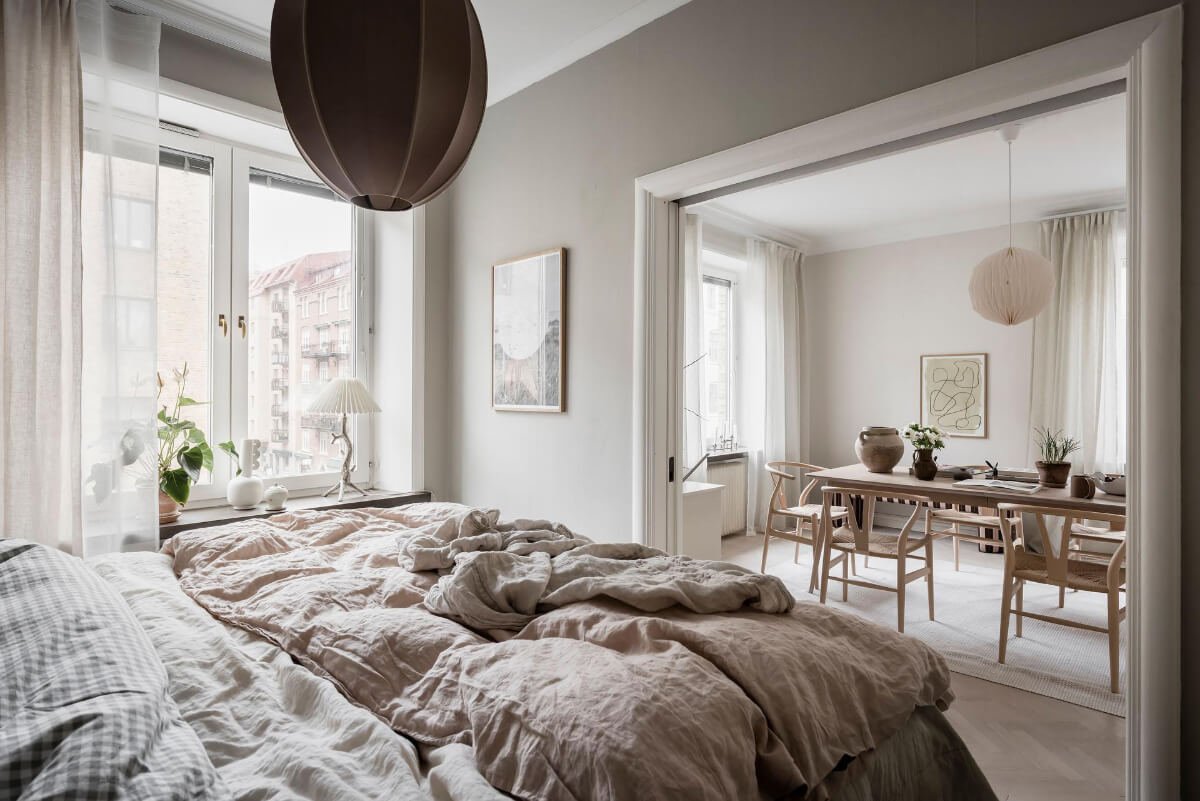
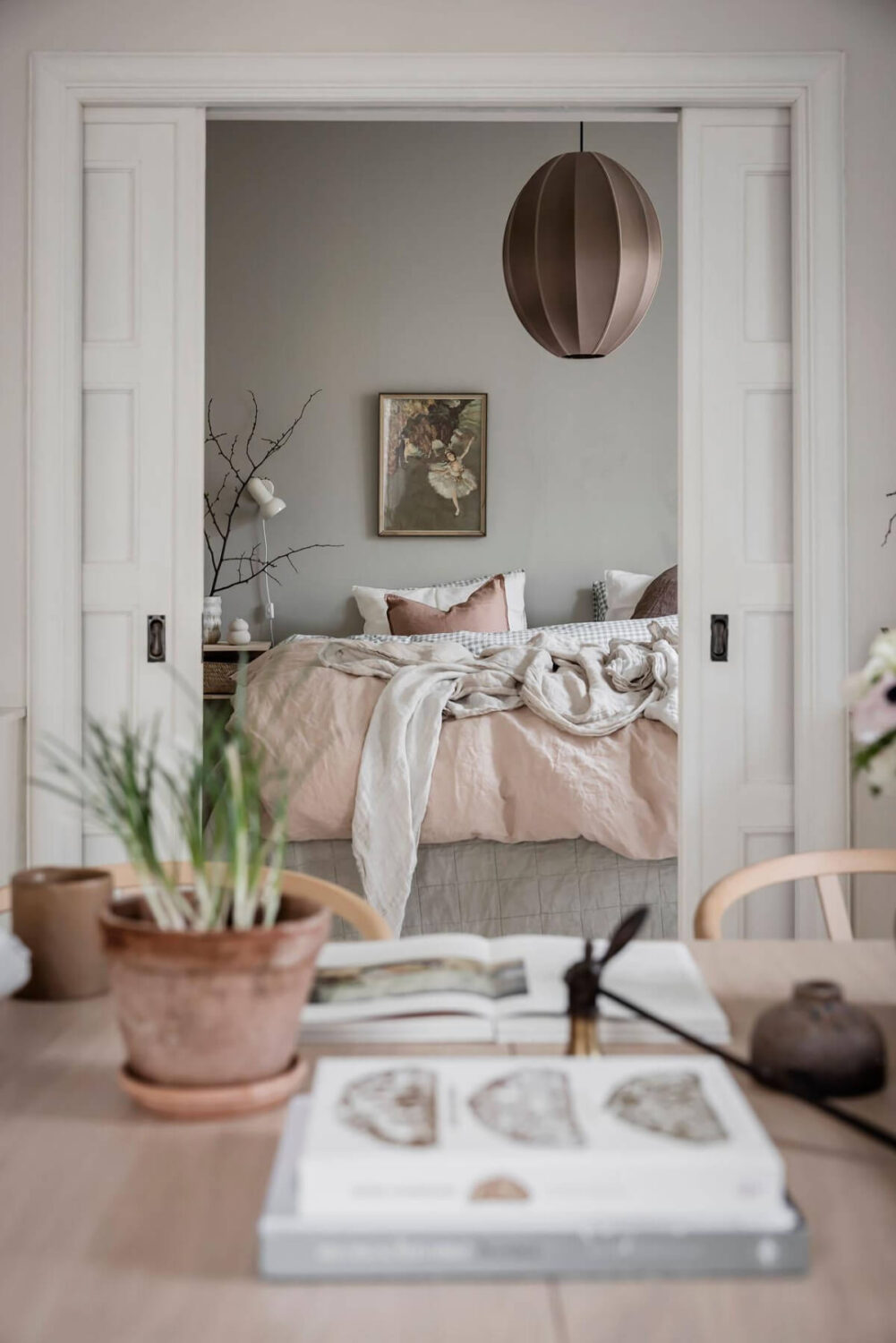
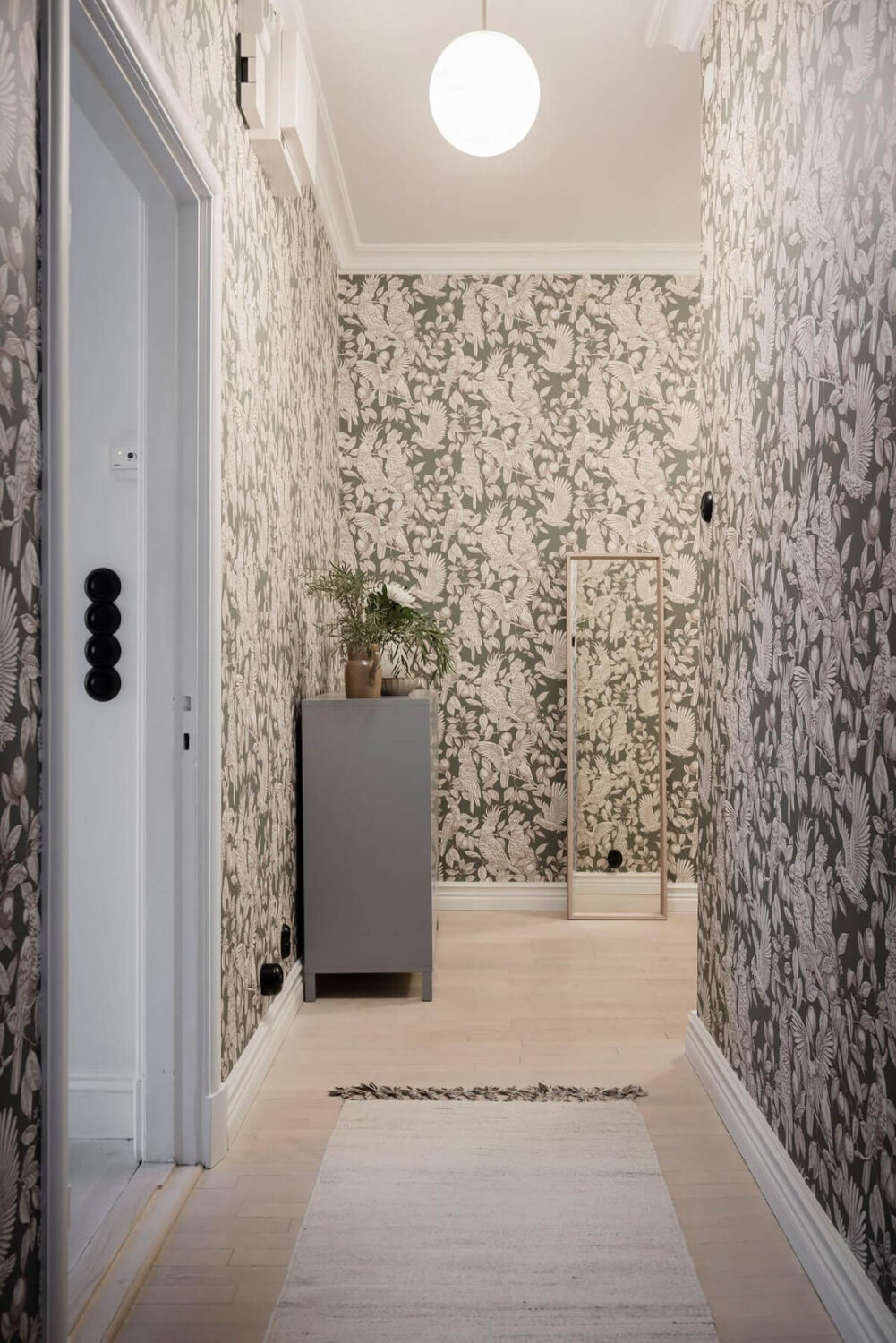
The spacious hall features a slatted oak parquet laid in a classic 1920s style. The dark wallpaper is a design by Långelid / von Brömssen.
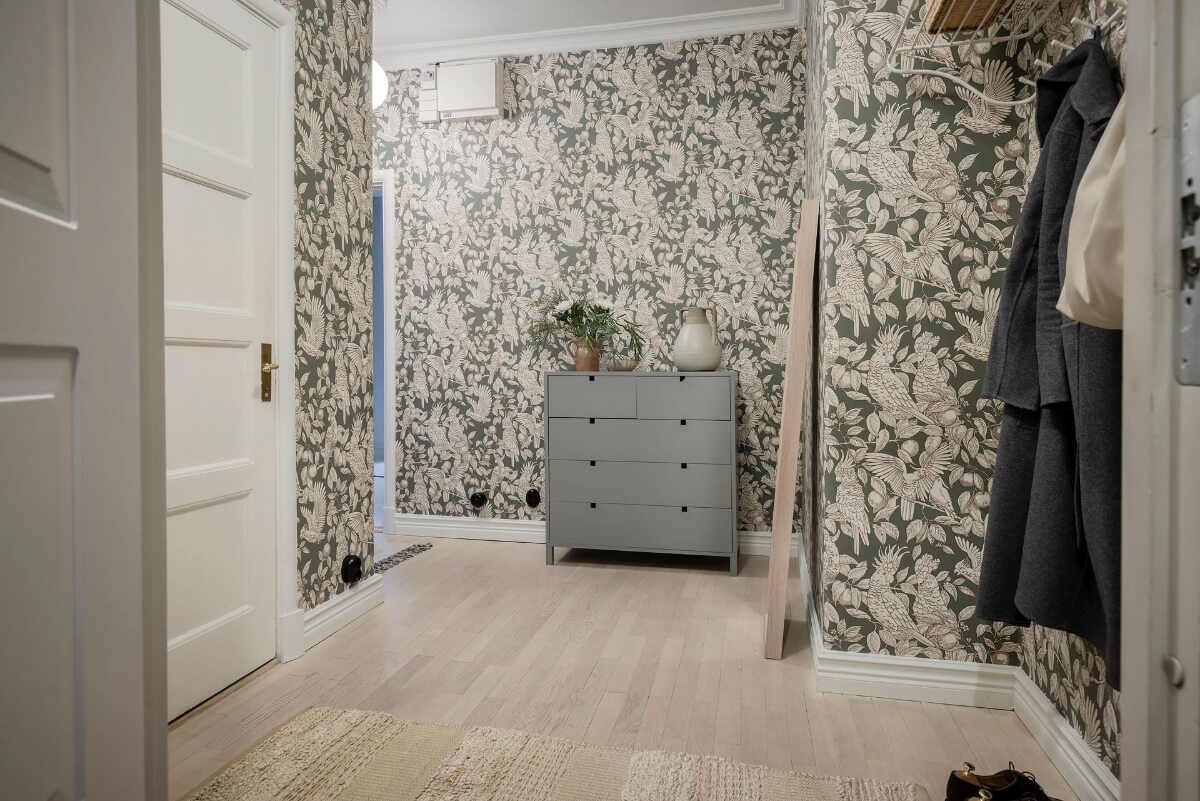
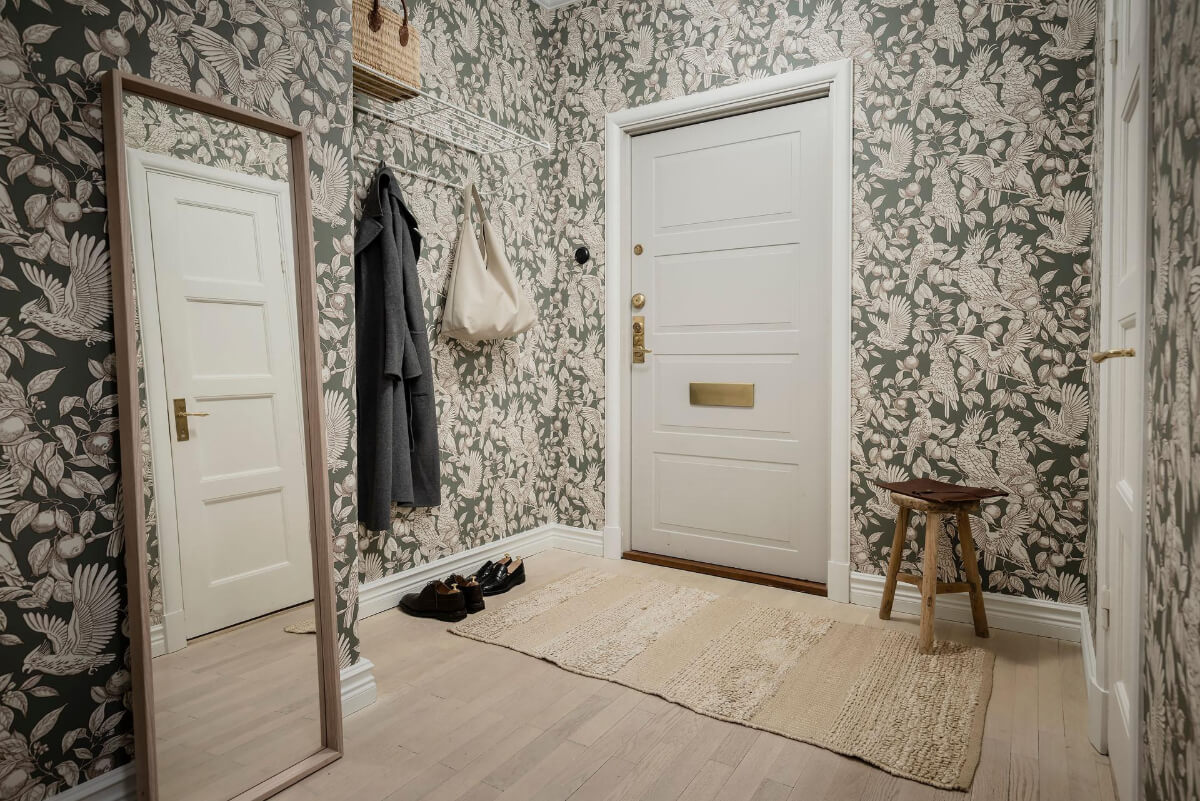
The apartment is listed for sale at Alvhem.
