An Open-Plan Gray Home in a Former Textile Factory
In a small town near Gothenburg lies a long red wooden building from 1934 that was once a small textile factory. The historic industrial building has been extensively renovated, creating a large open-plan home with industrial elements and color-drenched gray interiors.
The sober, open-plan spaces have a timeless interior featuring rustic materials such as steel, exposed brick, and oiled concrete. The wooden floorboards are painted gray, just like the ceiling and the walls.
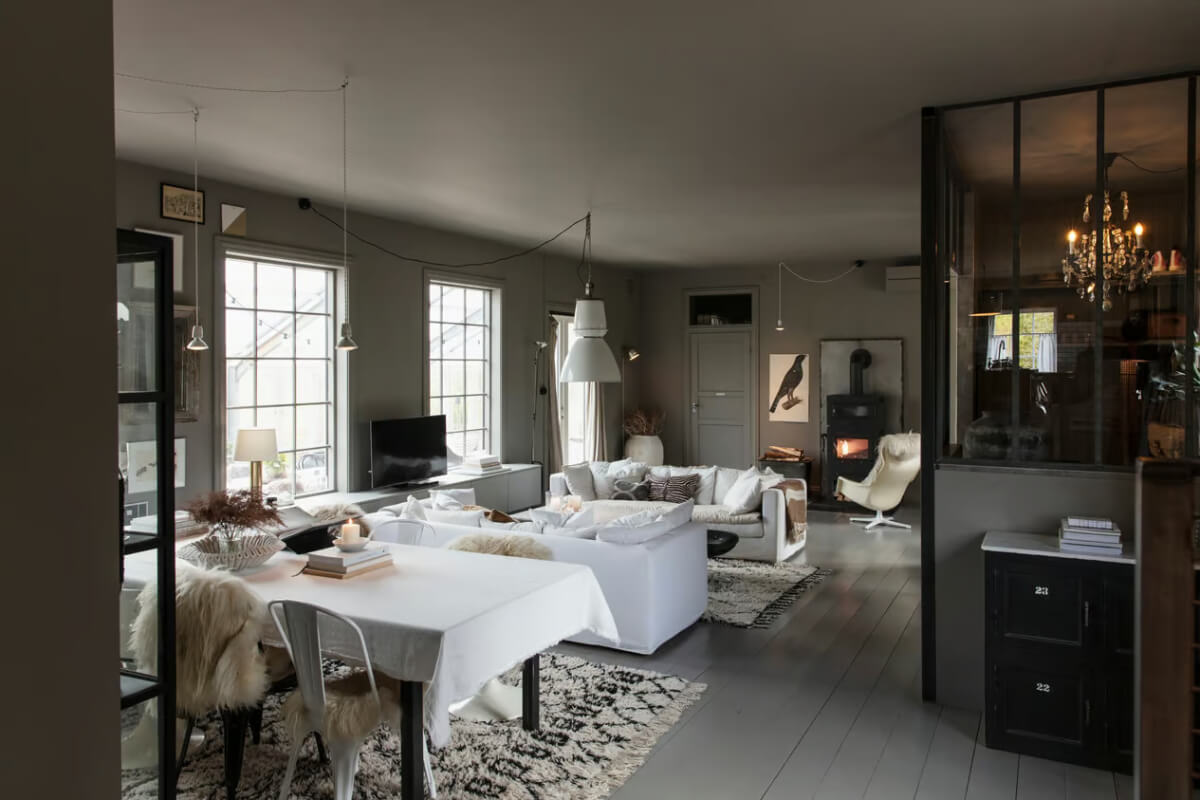
A half-wall with floor-to-ceiling metal bistro windows frames the hall, creating an open space with the living room. From the hall, you move into a fantastic open-plan space with a living area on one side and a kitchen on the other.
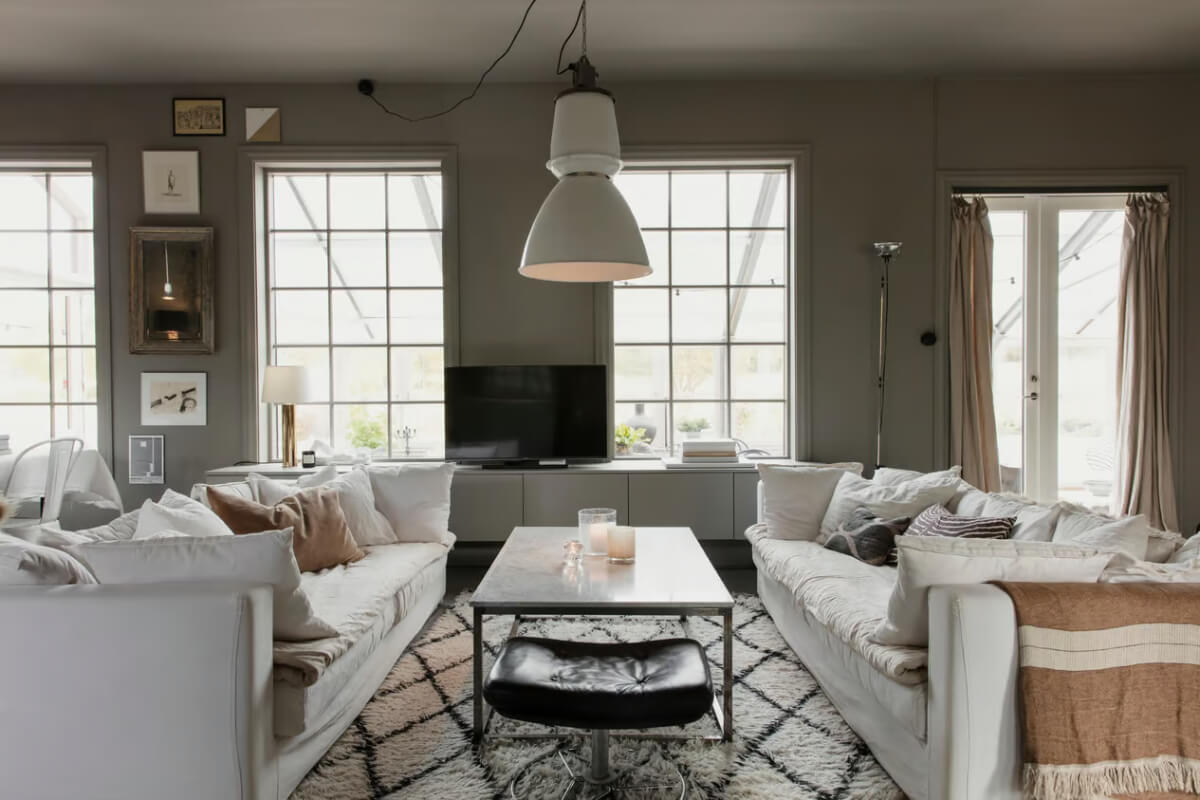
A cozy sitting area is created with two sofas facing each other and a large berber rug. Under the windows, custom-made, site-built cabinets provide storage and a place to showcase art or books.
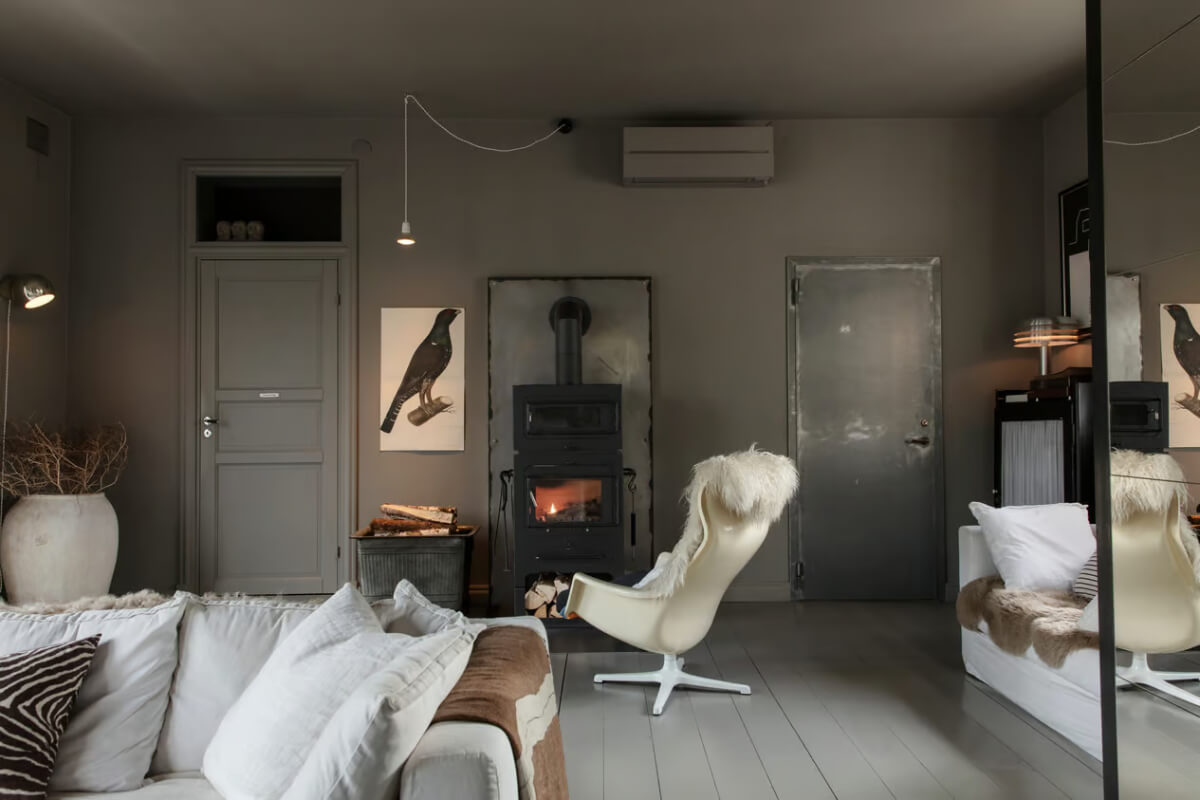
On one side, a wood-burning stove adds a warm glow to the living room. The industrial door on the right is a reminder of the factory heritage.
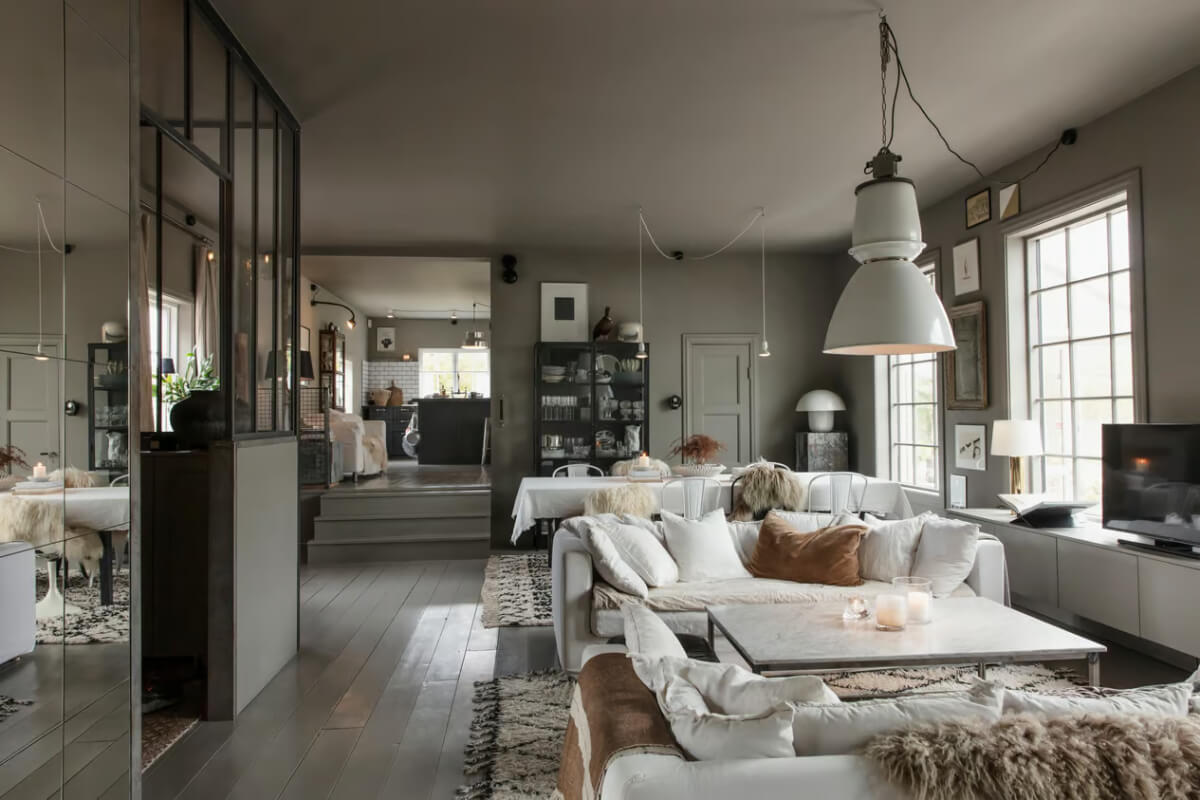
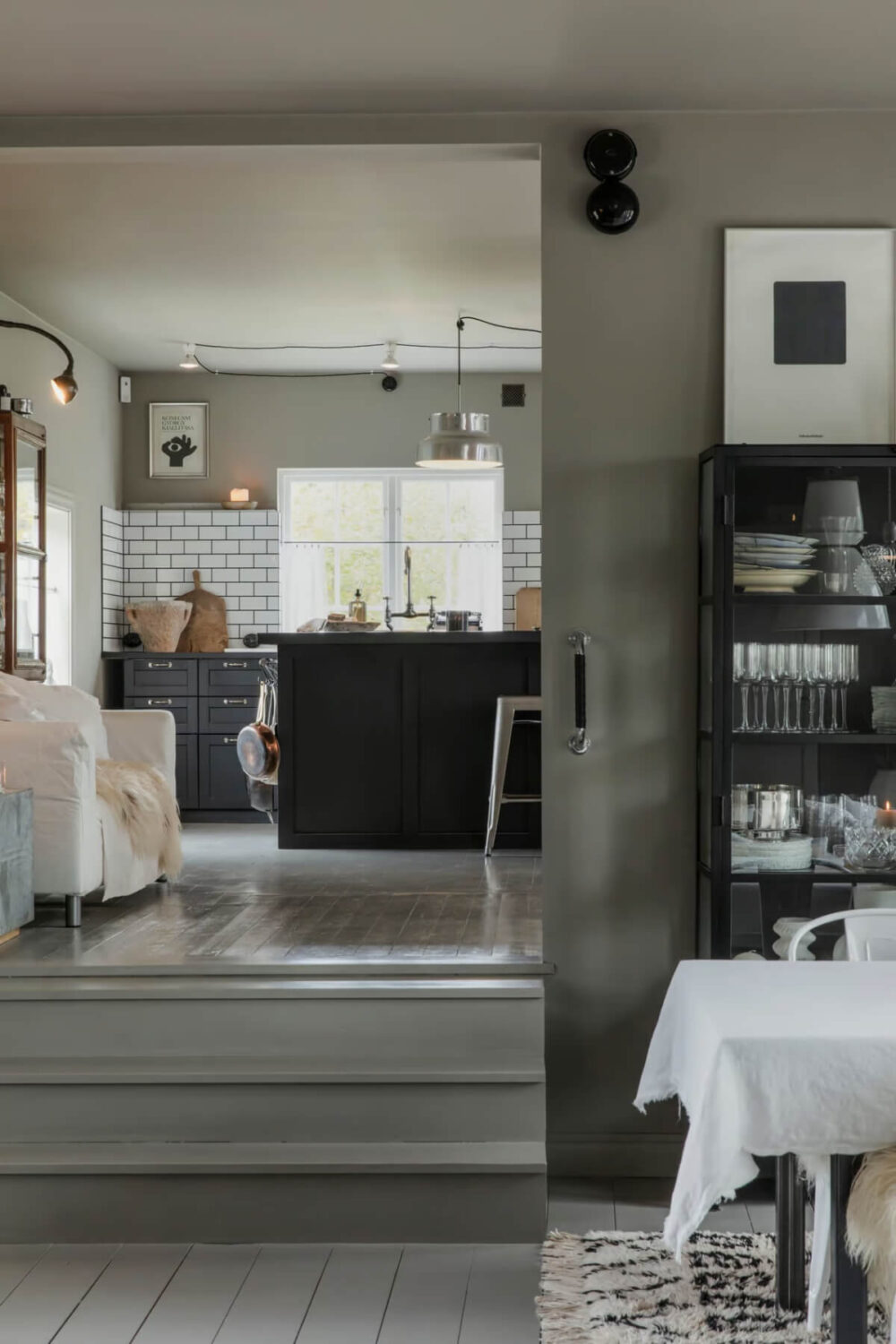
A few steps up from the living room, you enter the kitchen where the same color scheme continues.
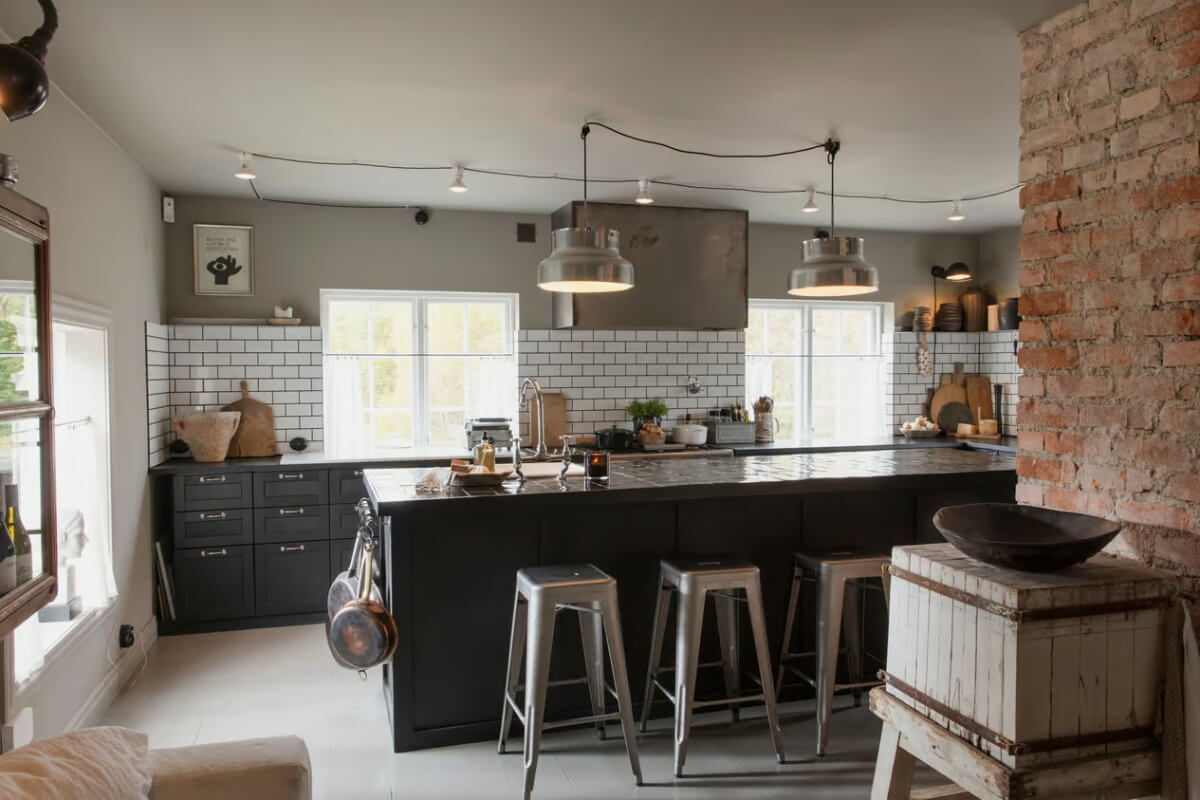
The kitchen beautifully blends industrial elements with modern amenities. An exposed brick wall and stainless steel elements give a nod to the industrial heritage.
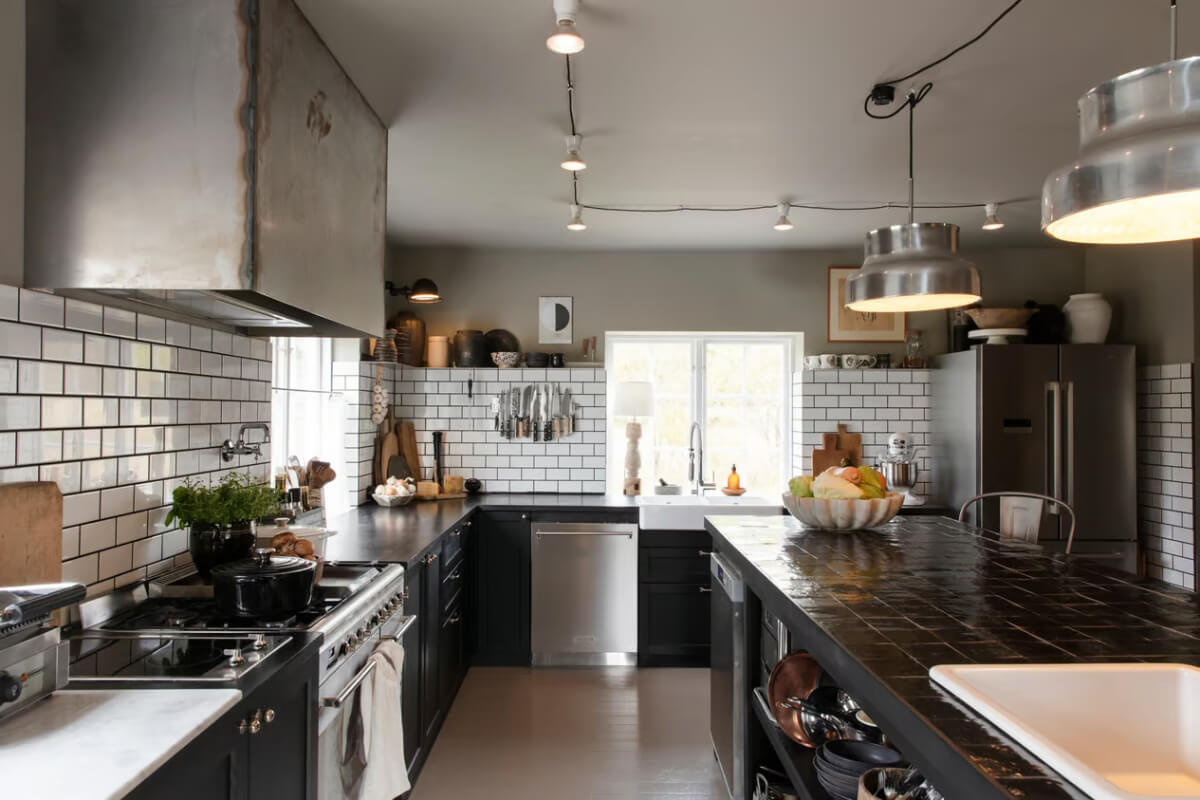
With closed cabinets, open storage under the island, and shelves, this magnificent kitchen has plenty of storage space. The kitchen island is decorated with handmade Moroccan tiles.
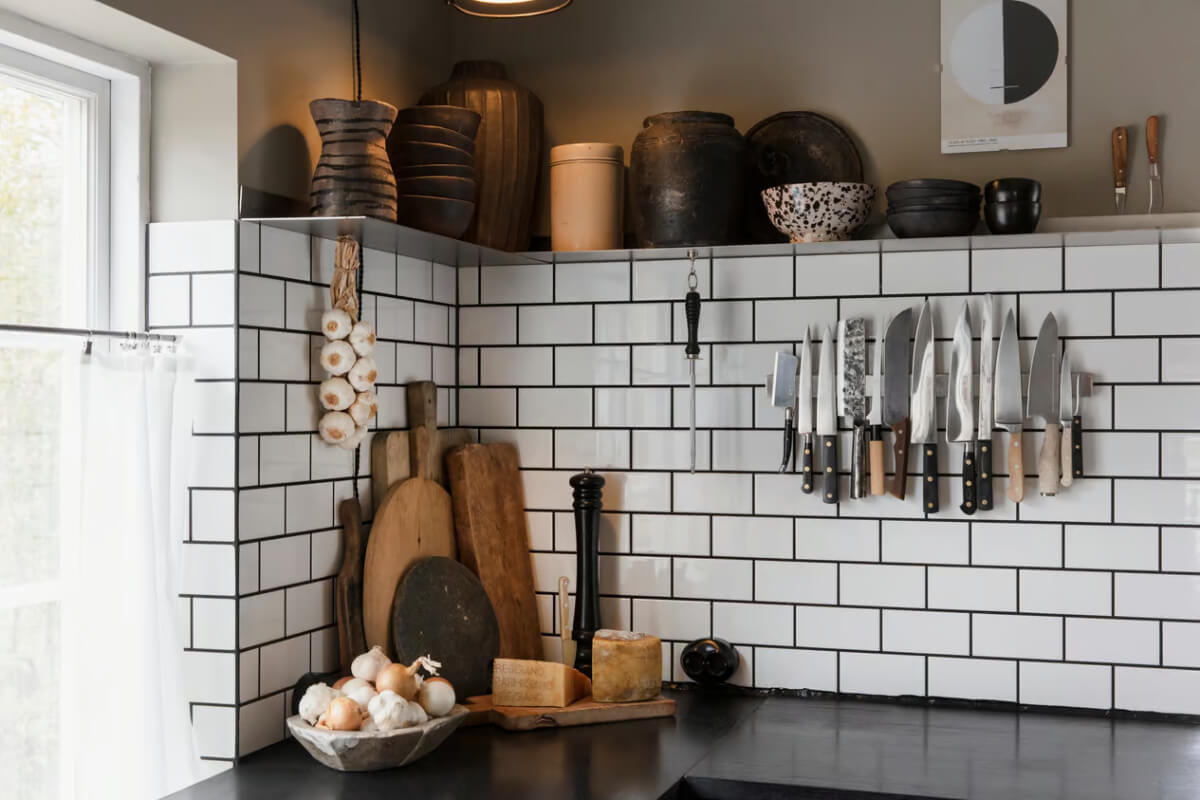
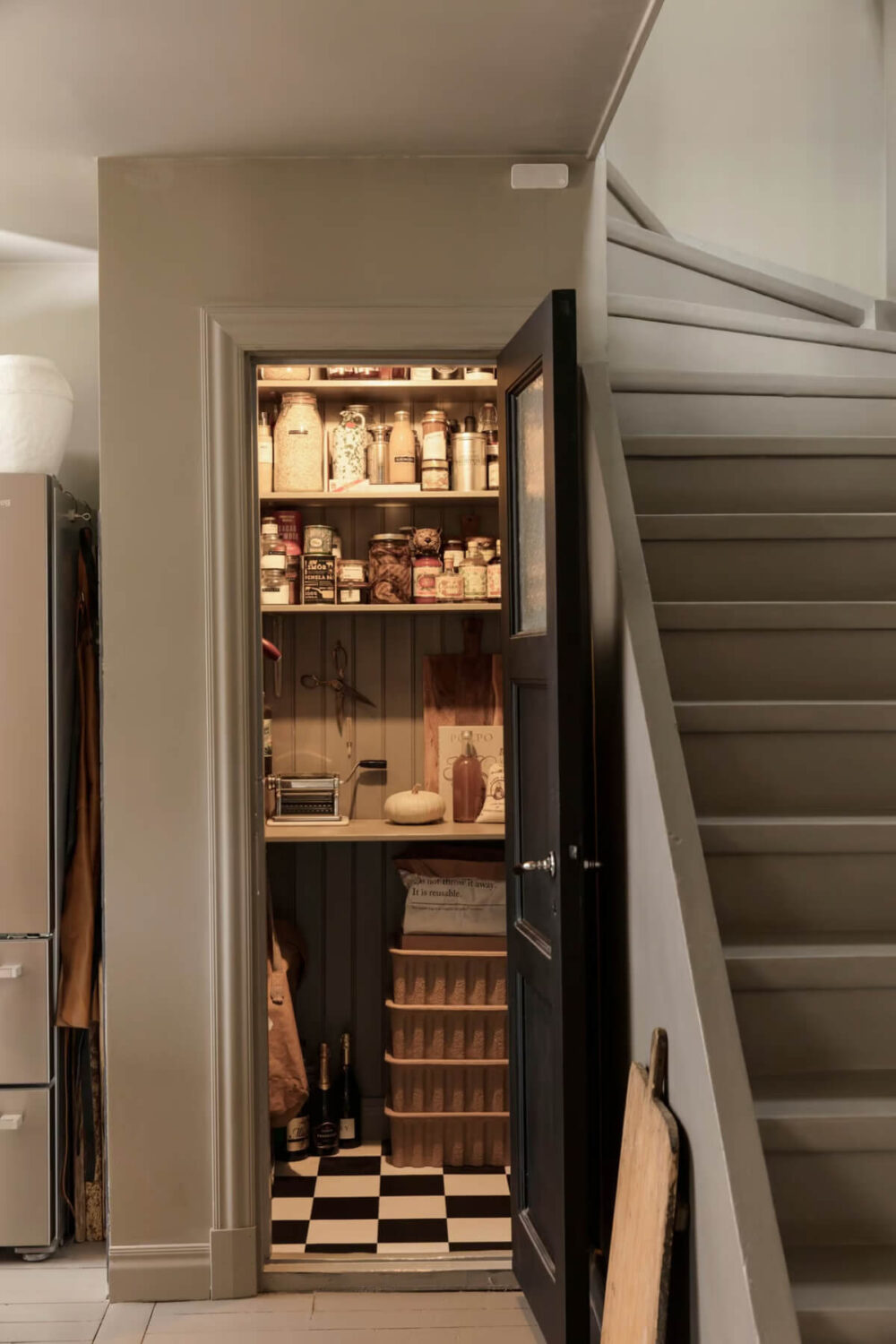
Behind a mirrored door with raw glass is a classic cold pantry with a checkerboard floor, beadboard paneling, and ceiling-high storage.
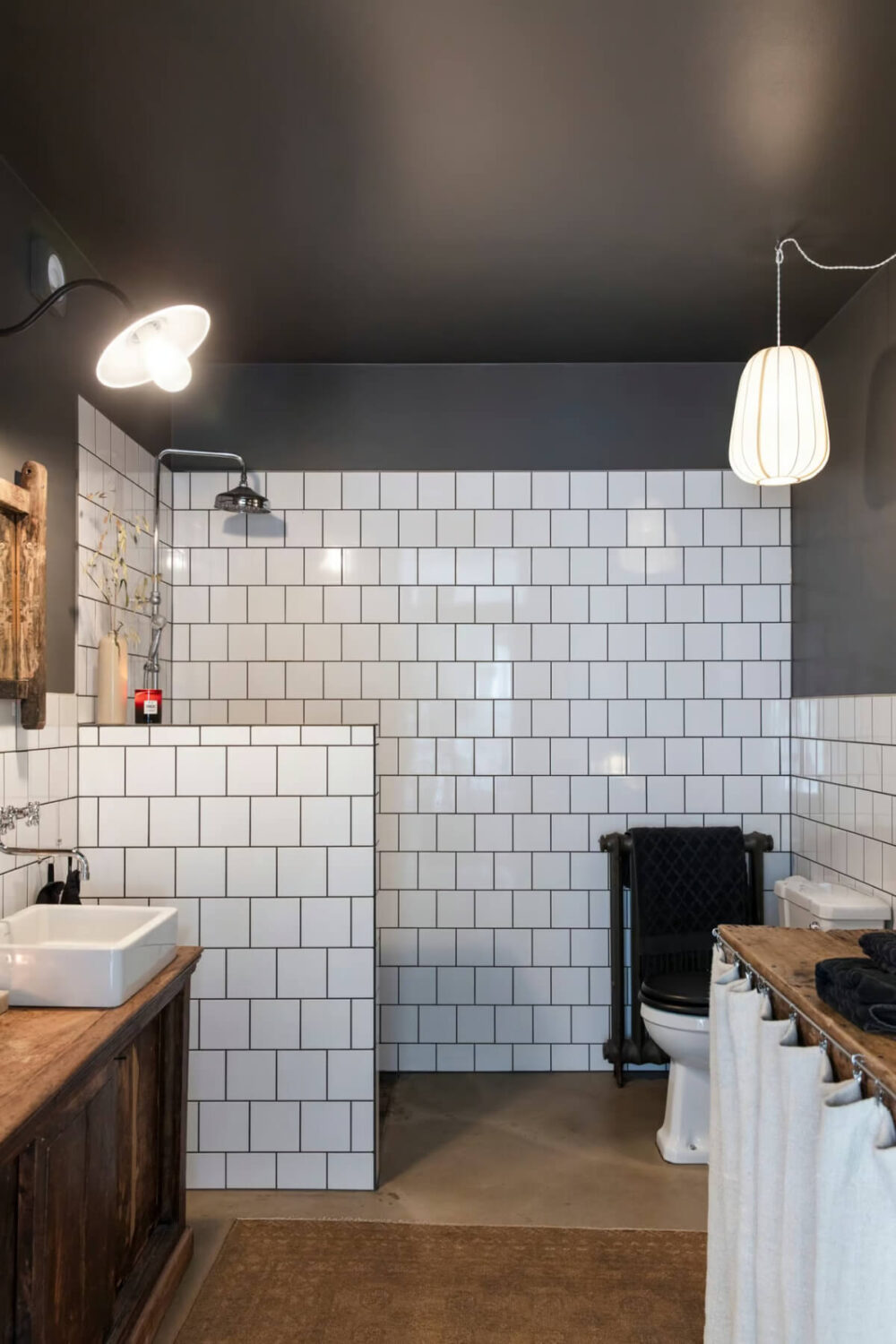
There is a bathroom on the ground floor with oiled concrete flooring, classic white tiles, and a vintage chest of drawers with a porcelain sink.
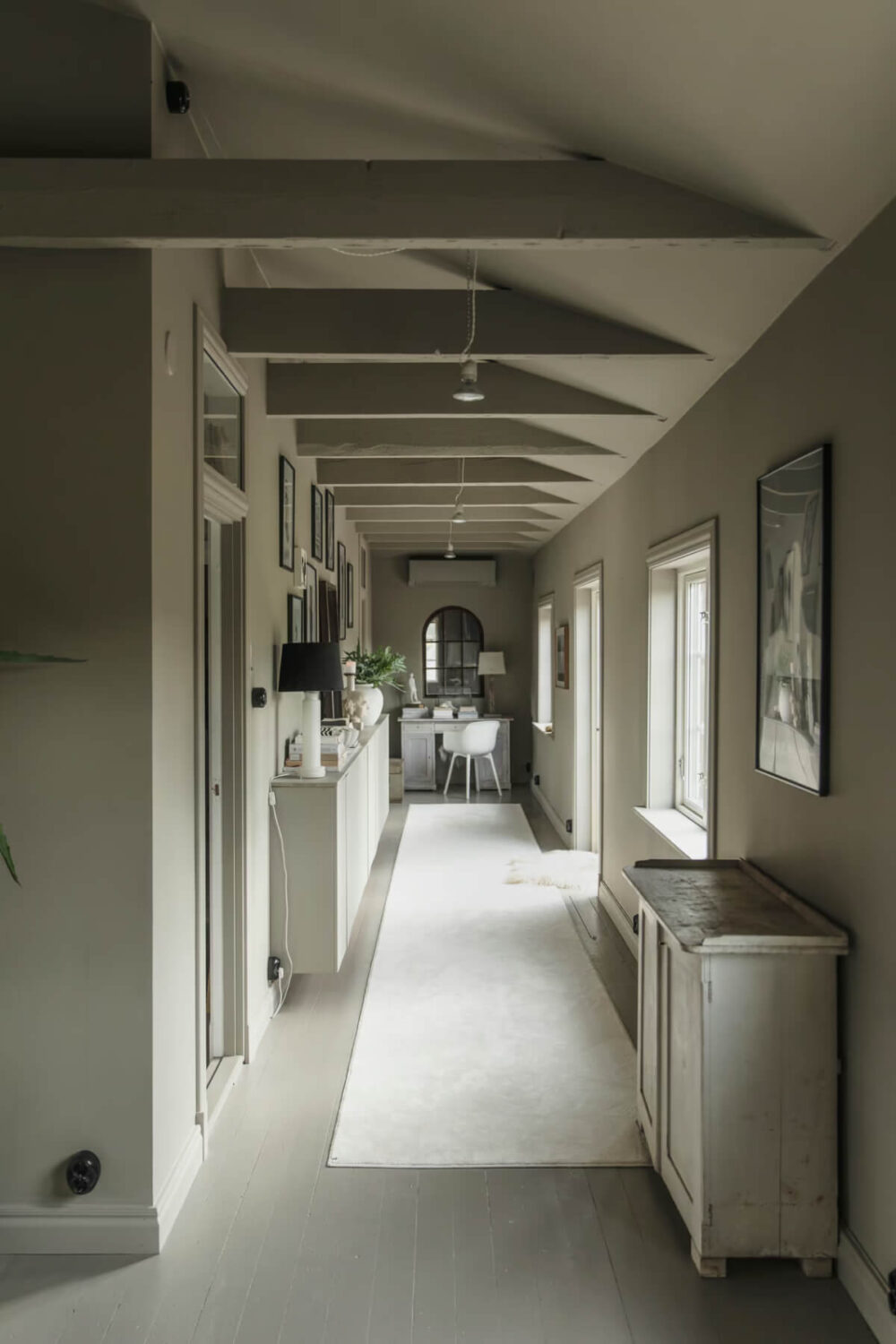
On the first floor, the long, L-shaped hall is open up to the ridge with visible ceiling beams and connects to all rooms.
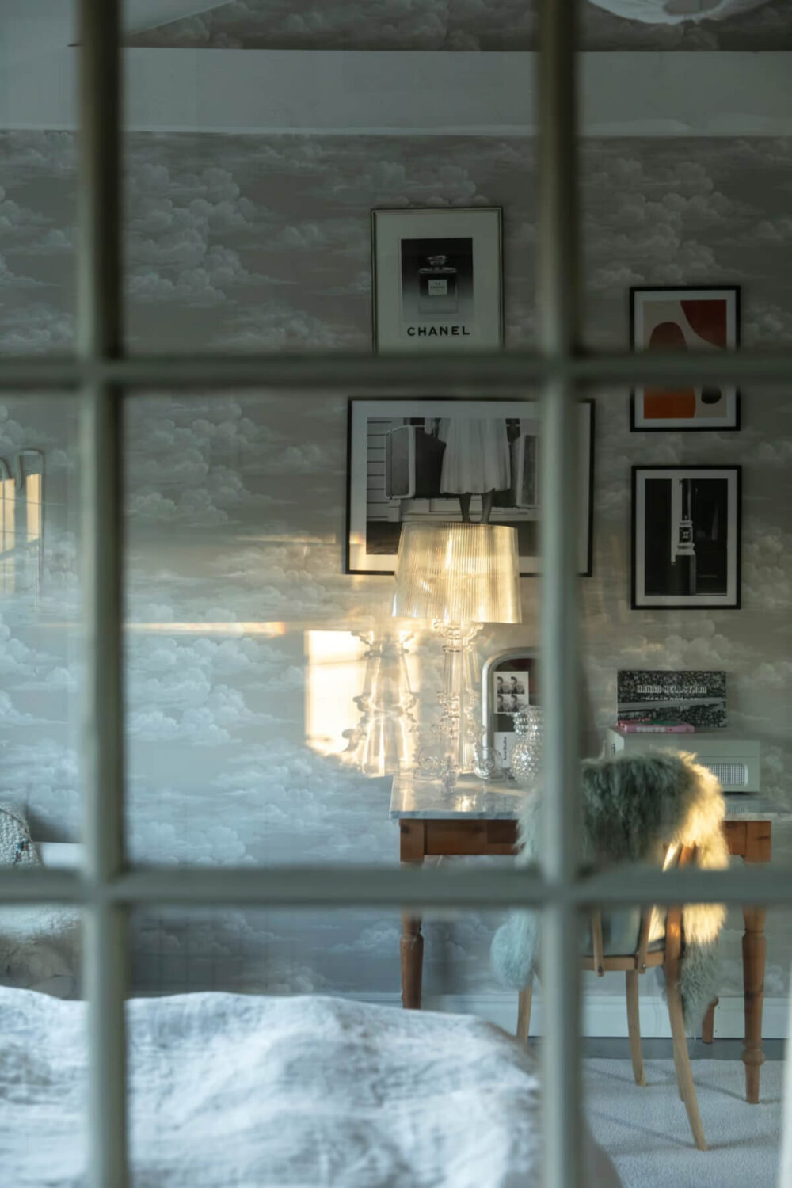
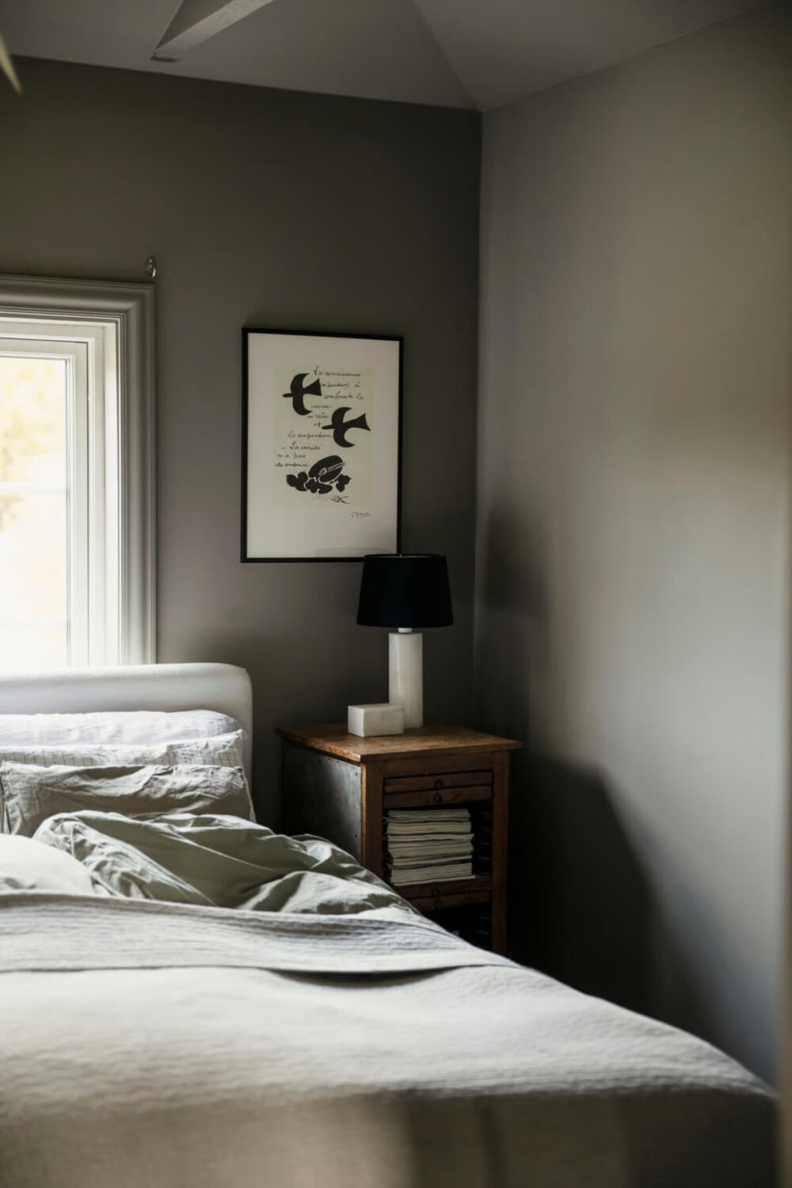
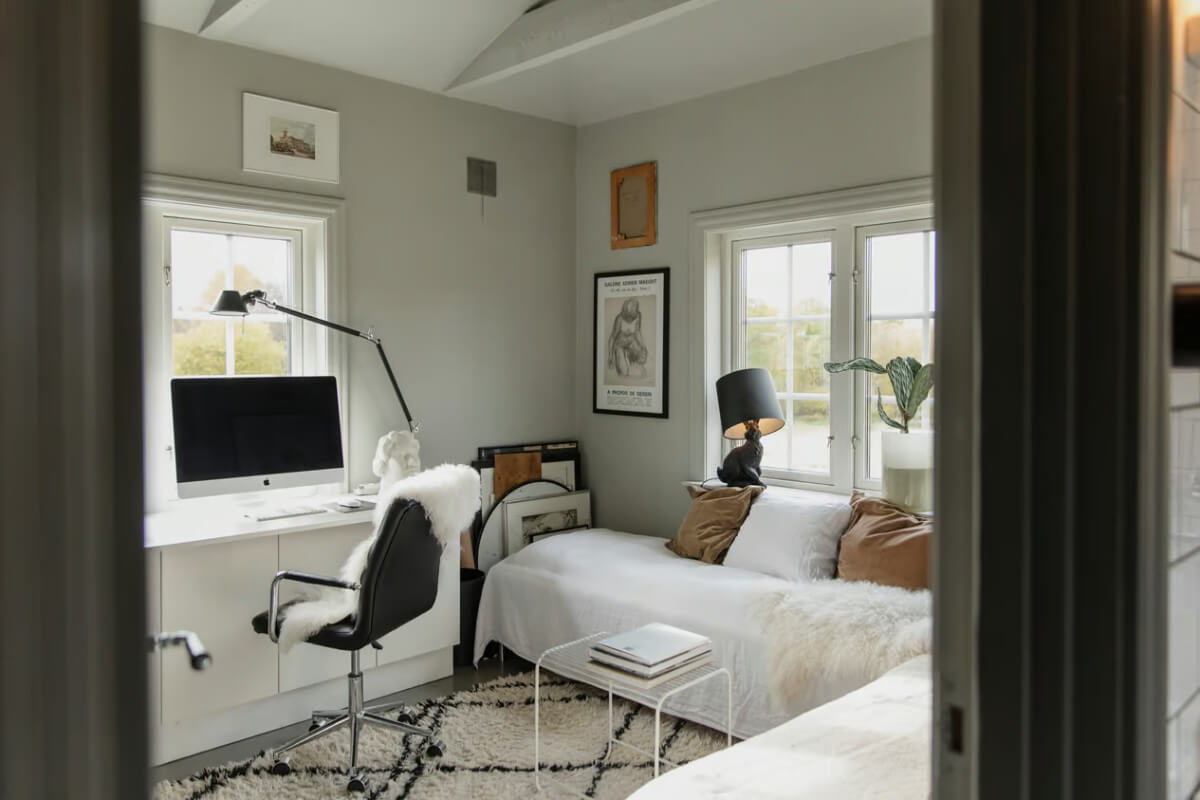
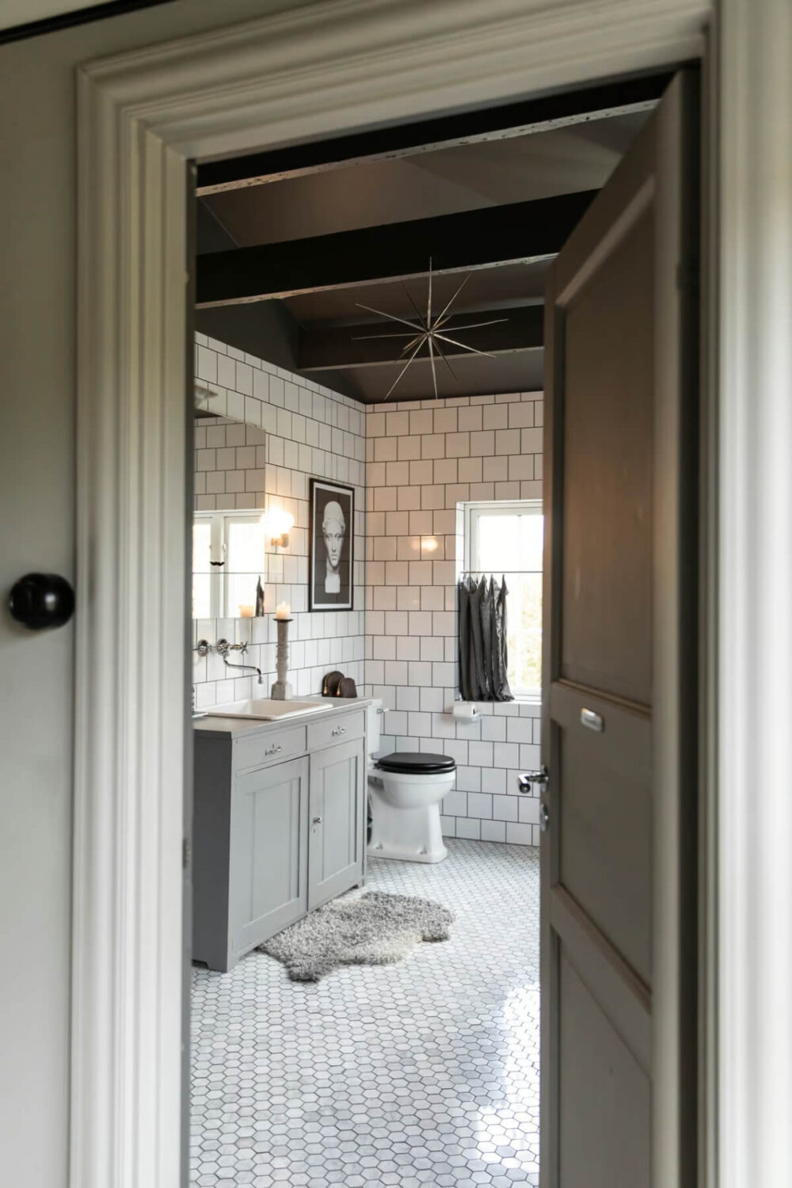
The bathroom on the first floor features Carrara marble floor tiles, white wall tiles, and an old-style mirrored commode with a freestanding white porcelain sink.
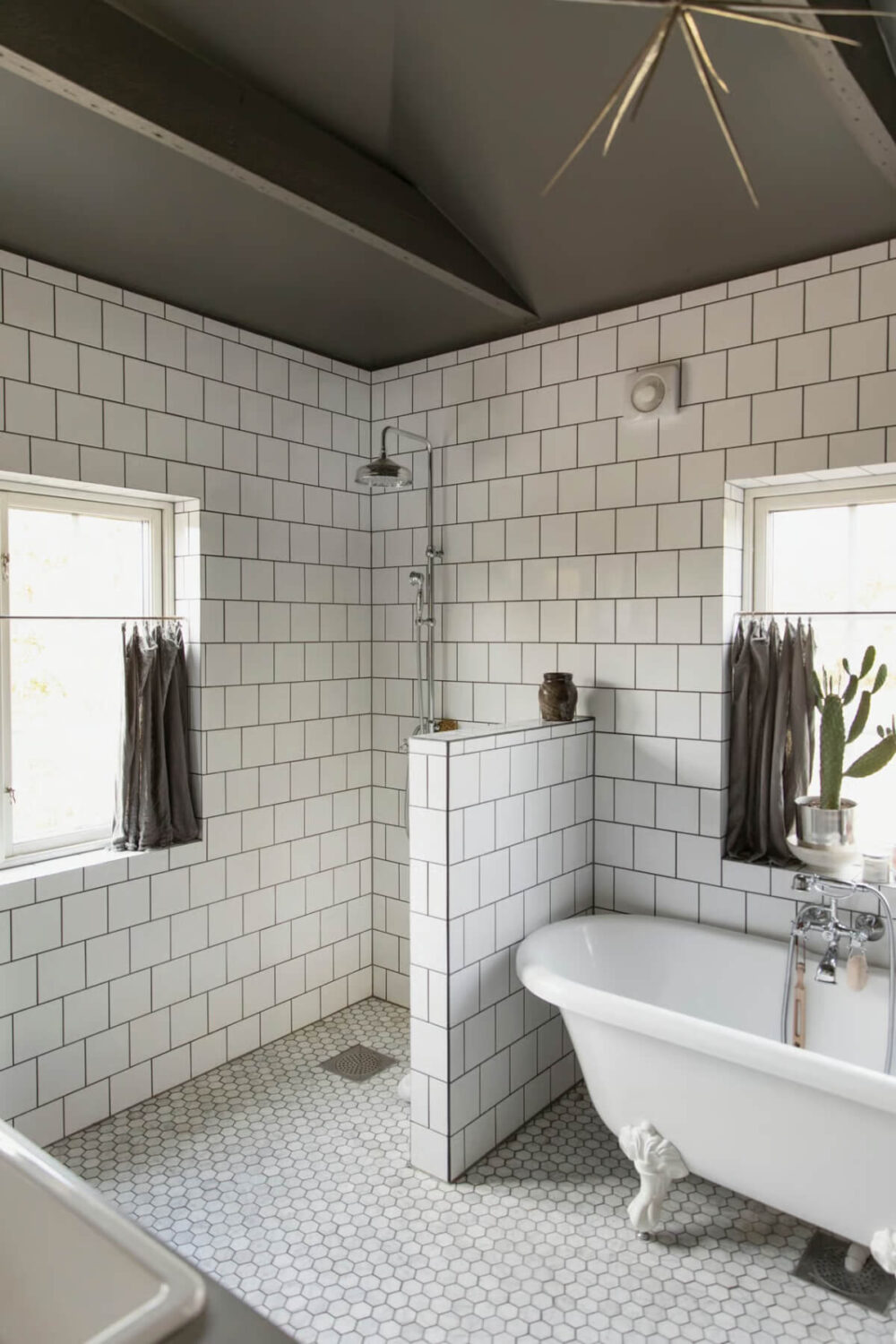
The room features a walk-in shower and a clawfoot bath under the window.
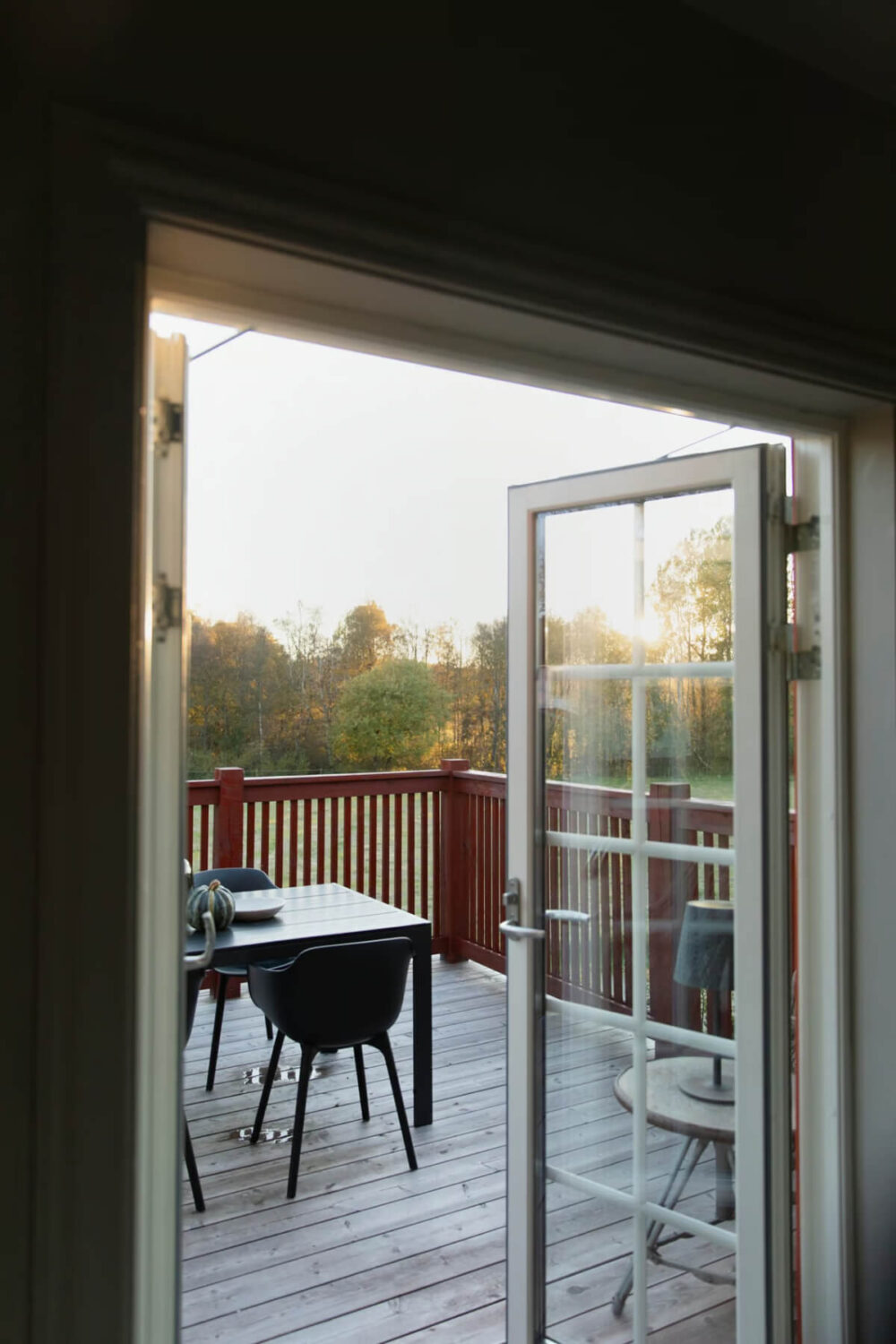
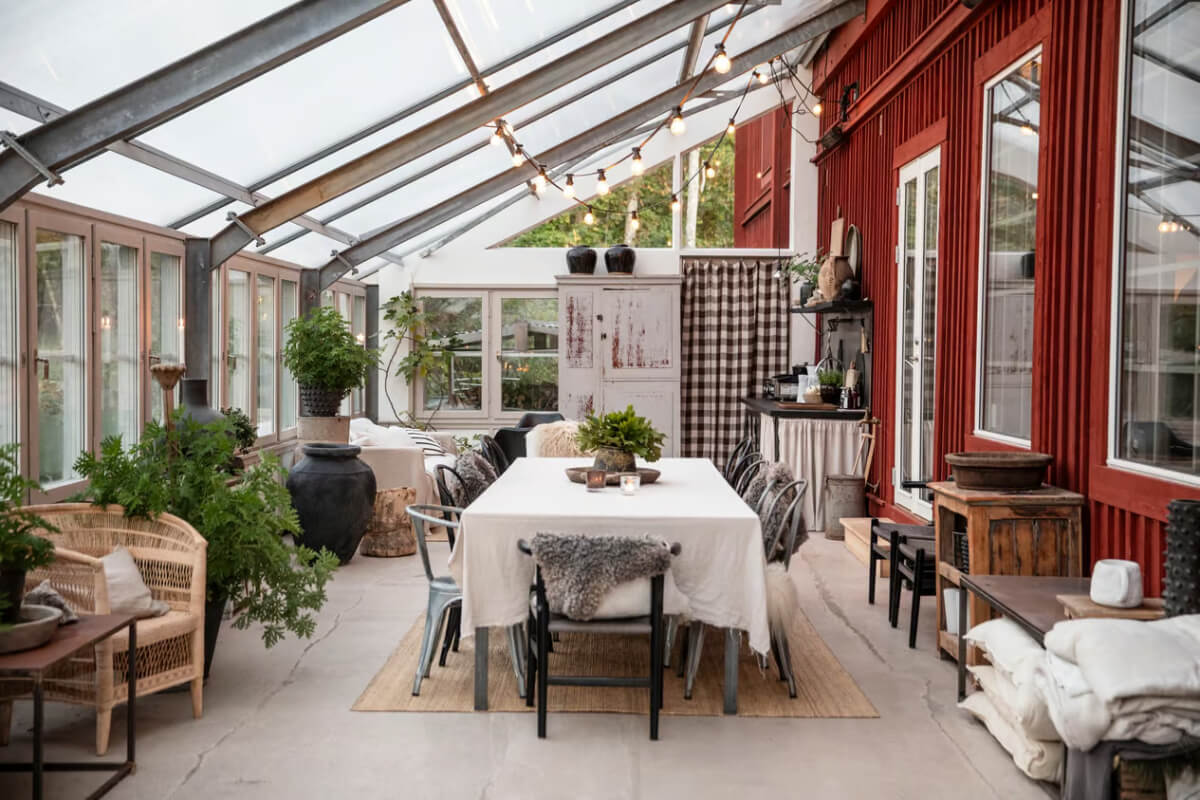
The glass doors in the living room open to a large orangery with a poured concrete floor, a glass ceiling, and windows in three directions.
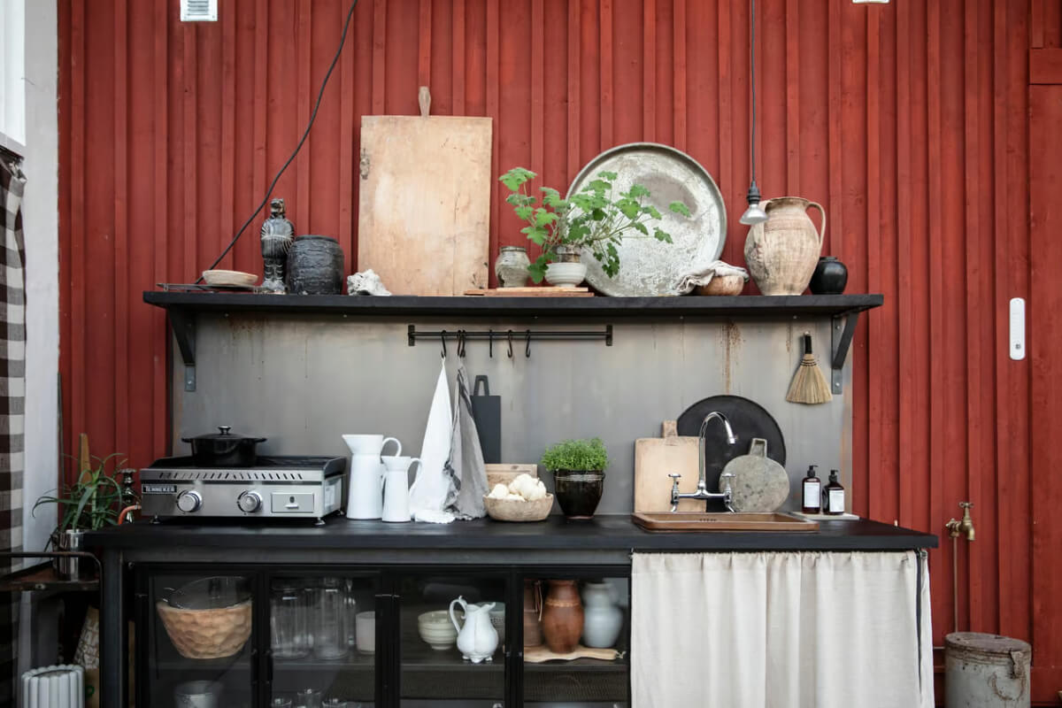
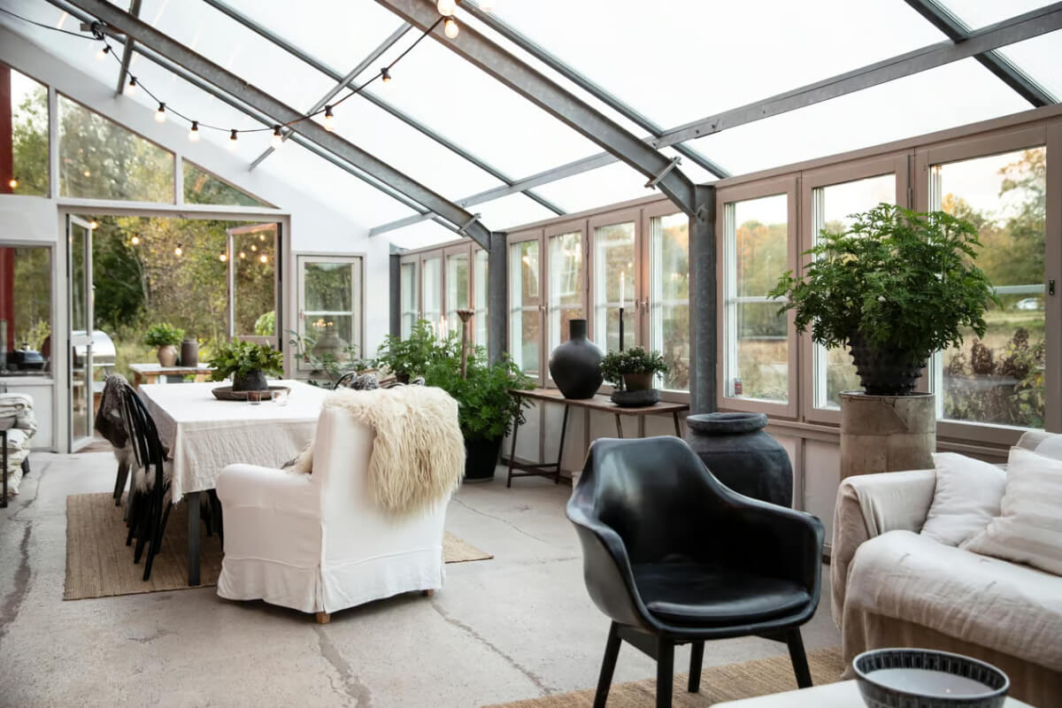
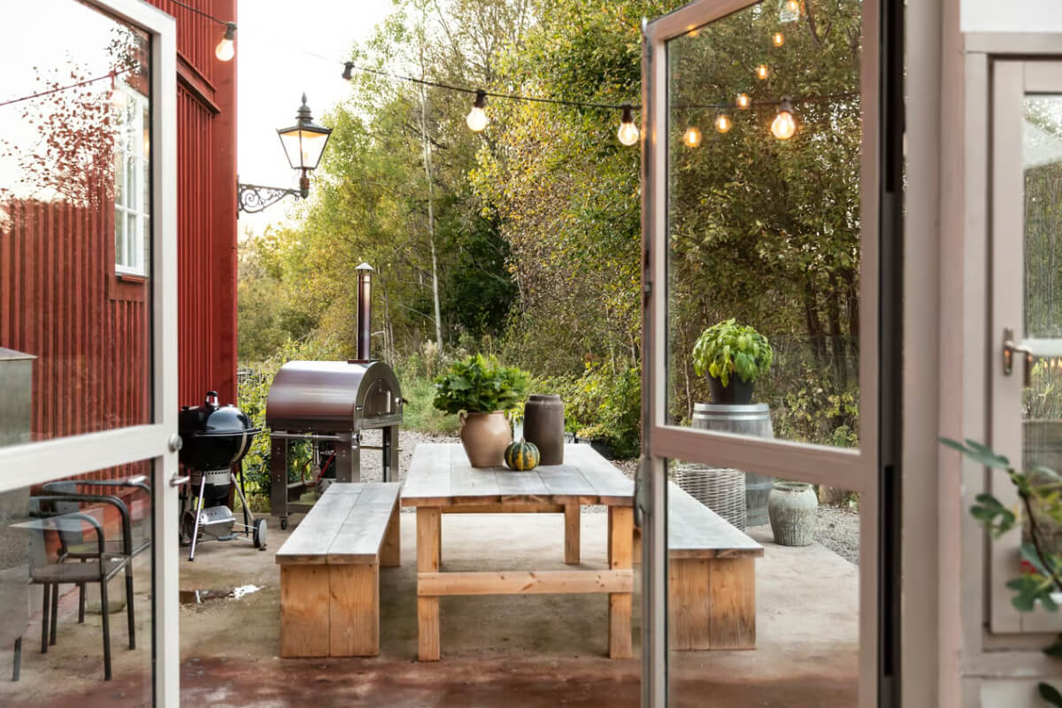
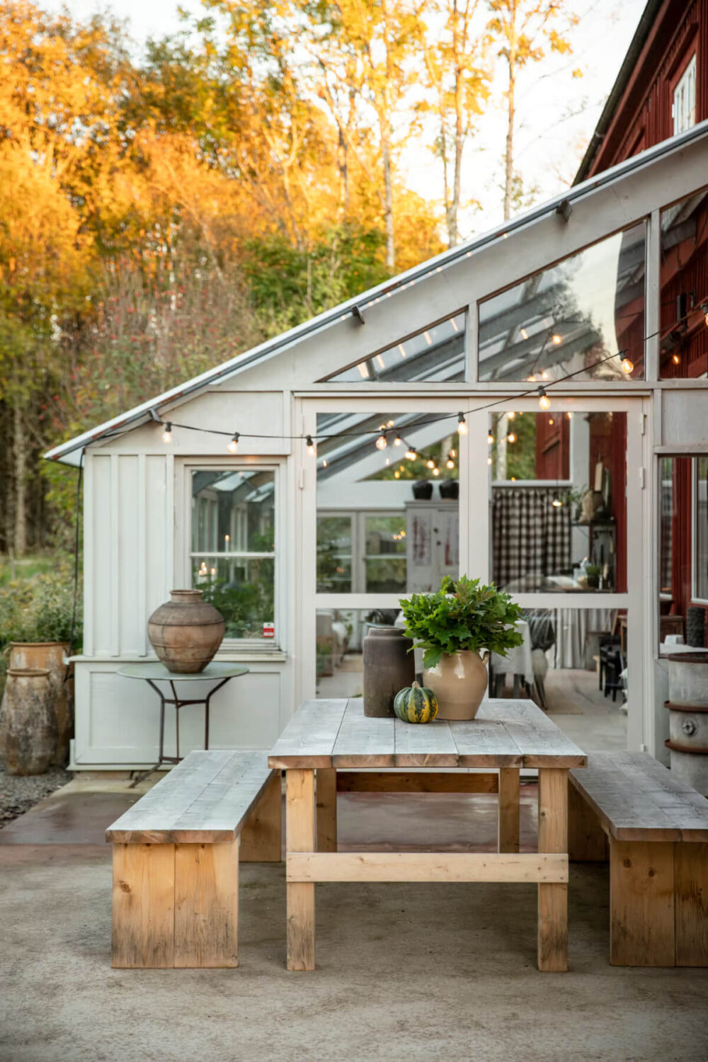
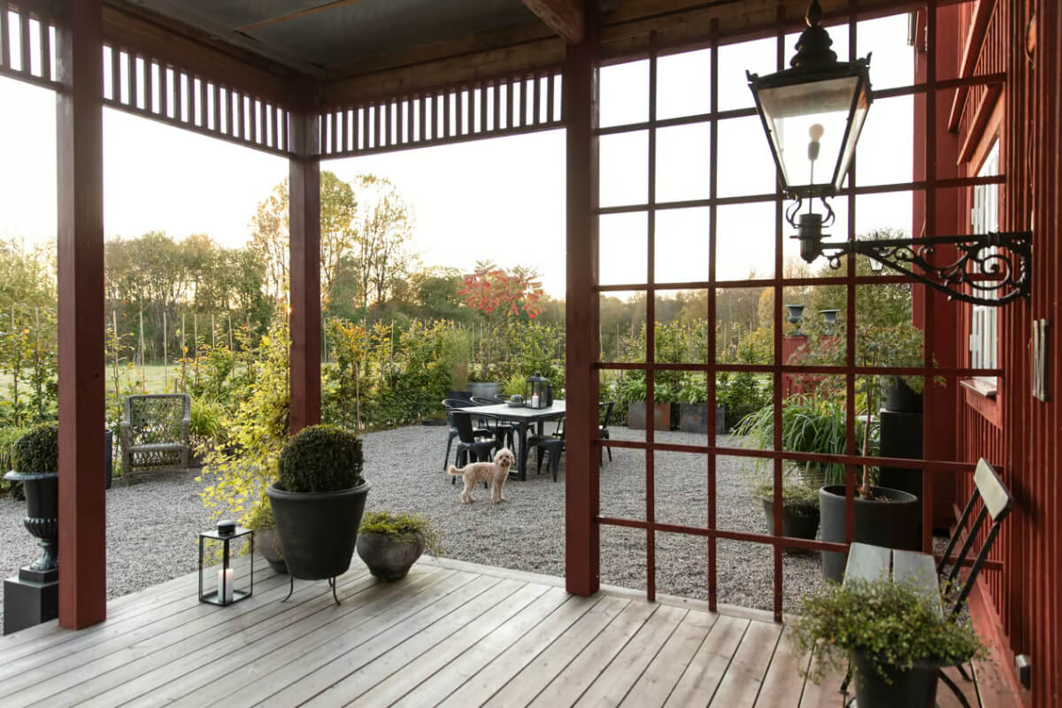
The mature garden has several patios that catch the sun throughout the day.
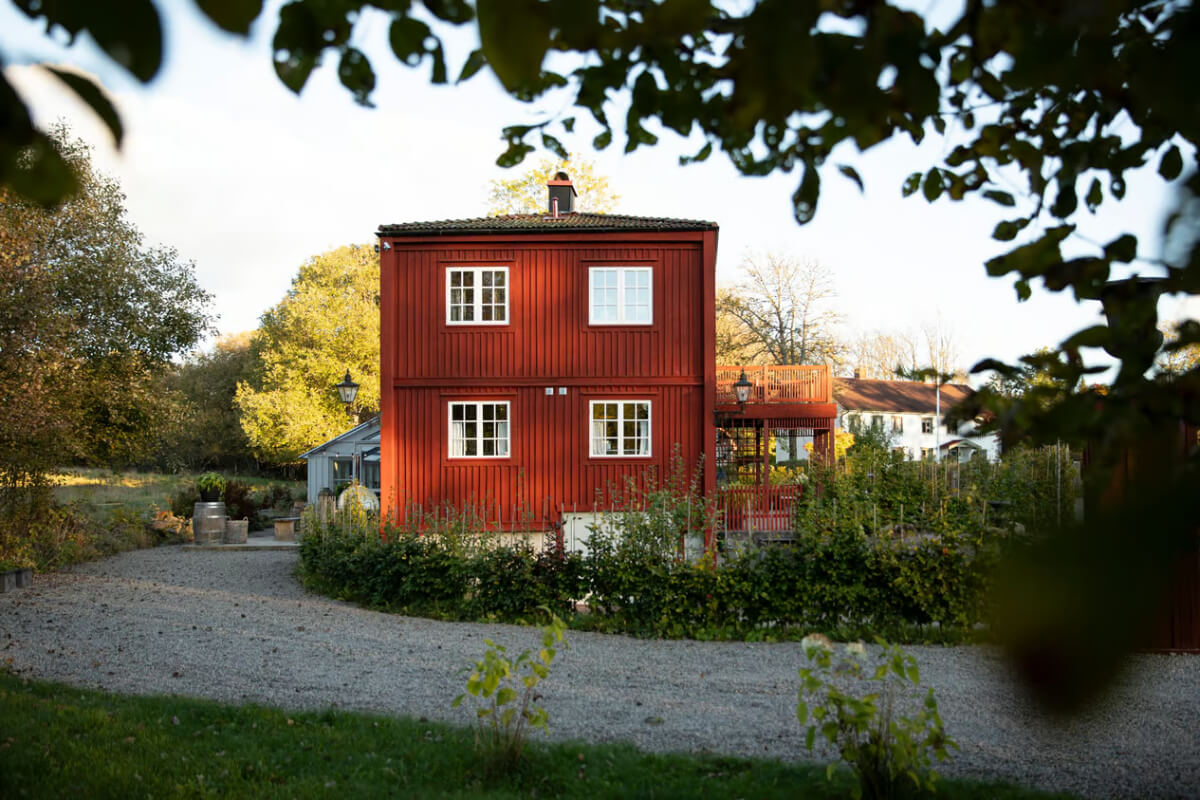
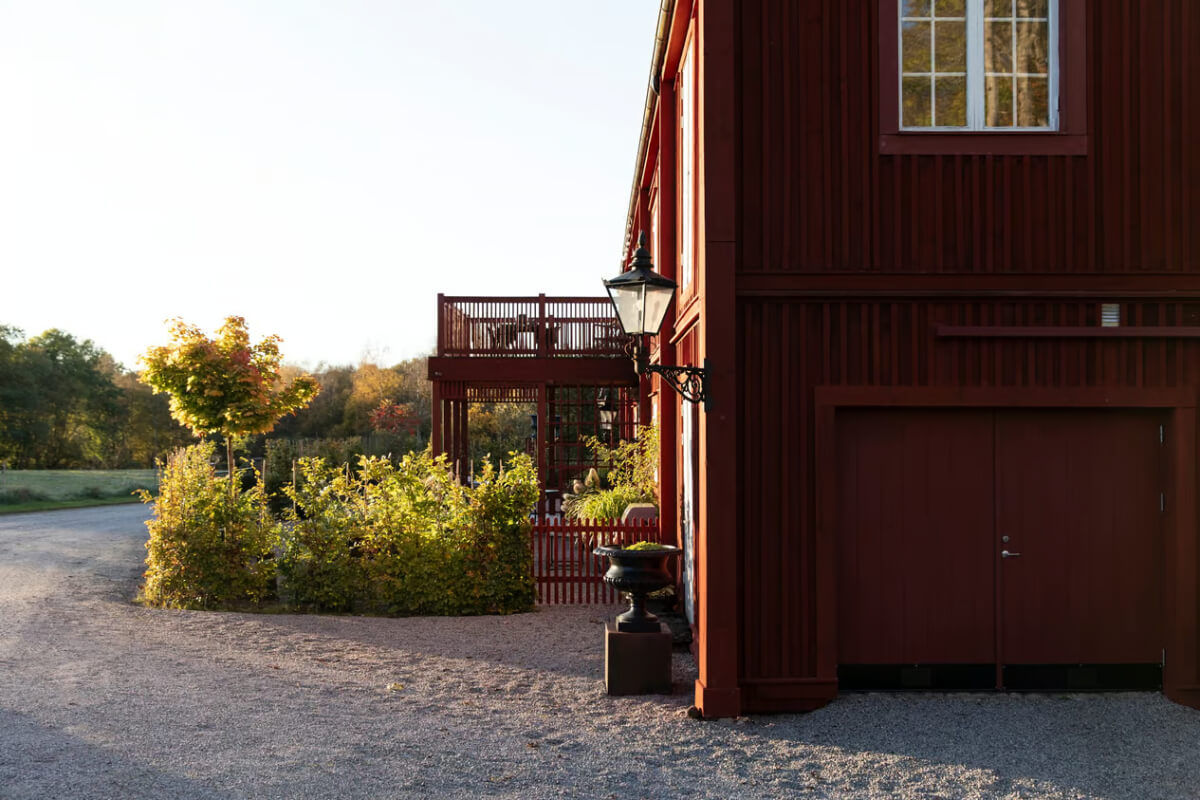
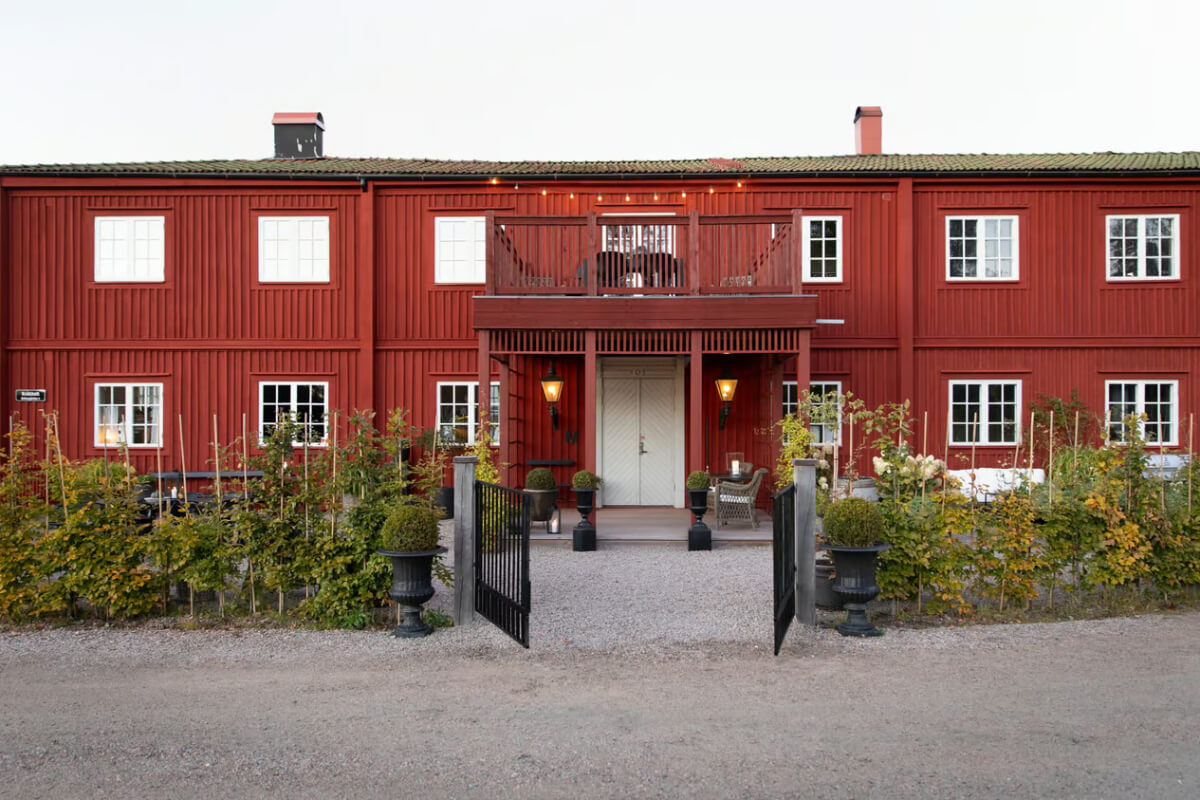
The red wooden facade still has the long rows of small-barred windows that once provided working light for the industrious seamstresses.
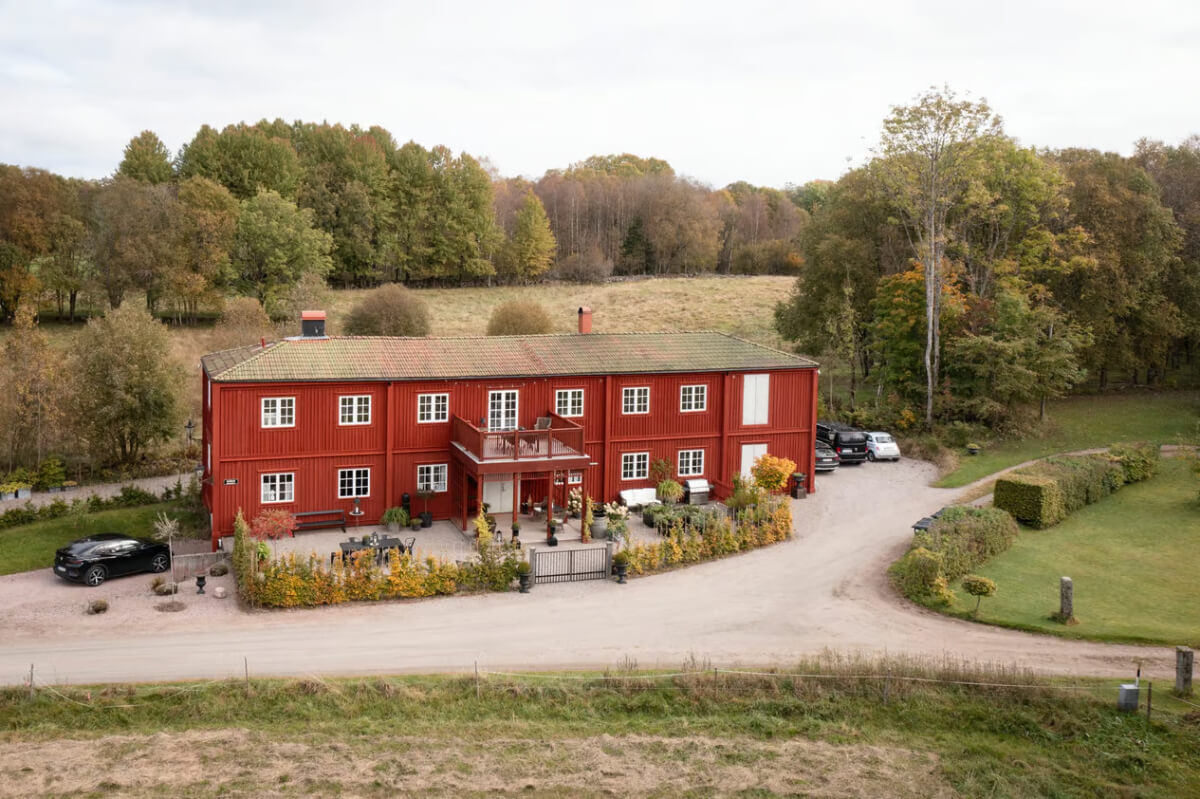
The house is listed for sale at Bjurfors.

